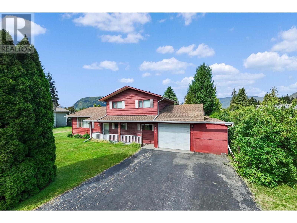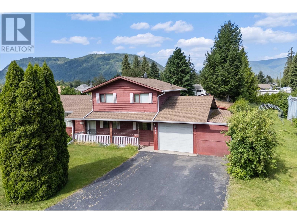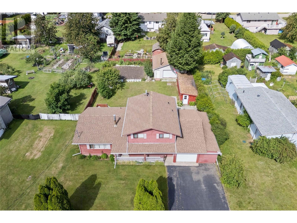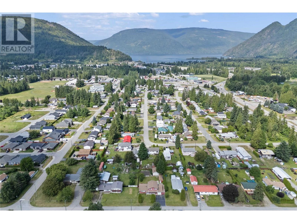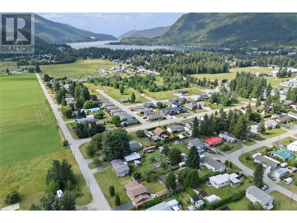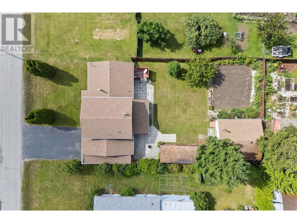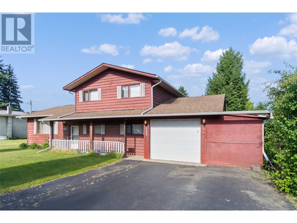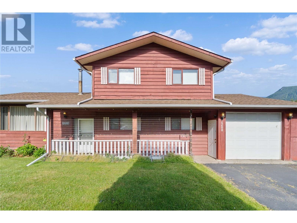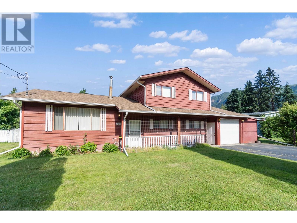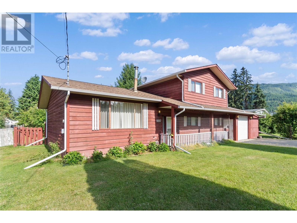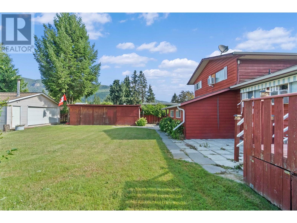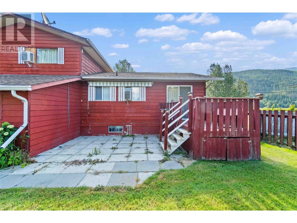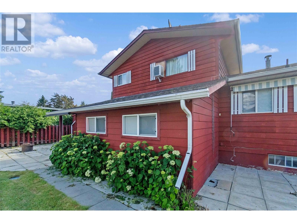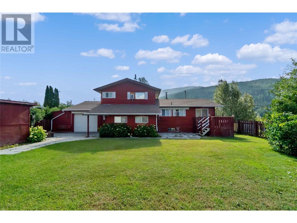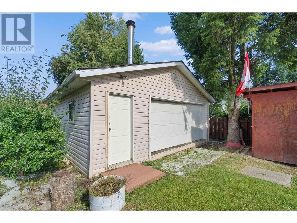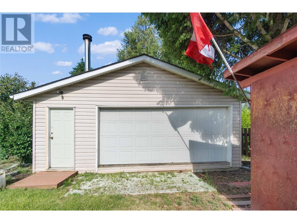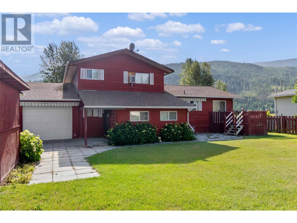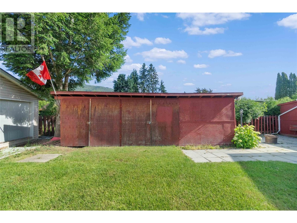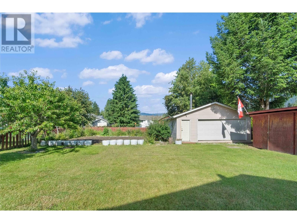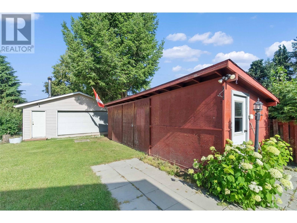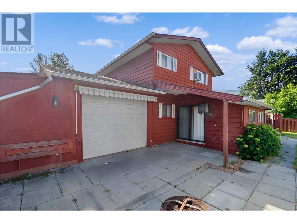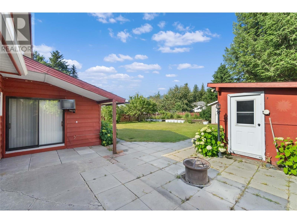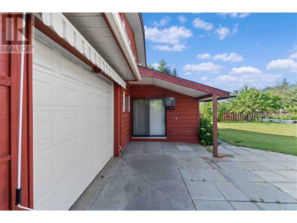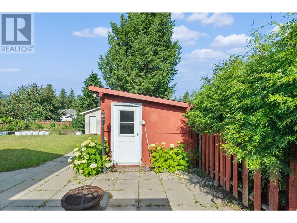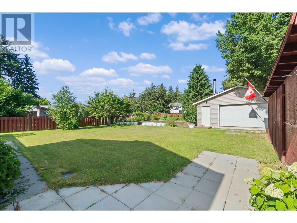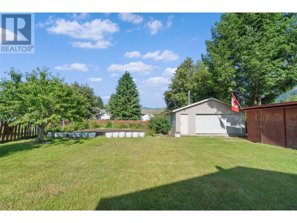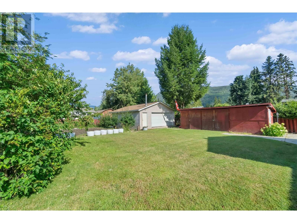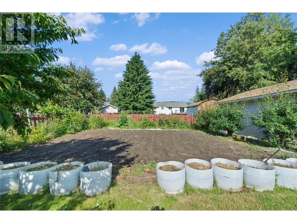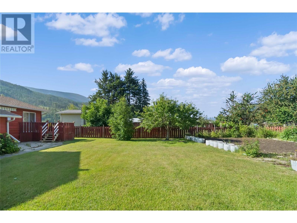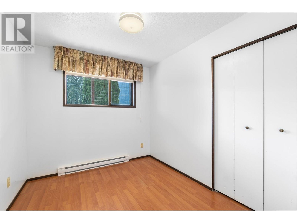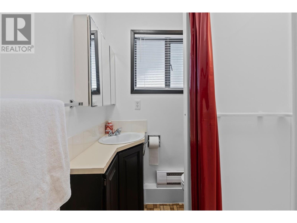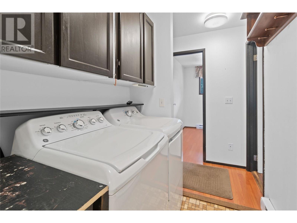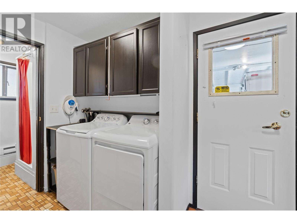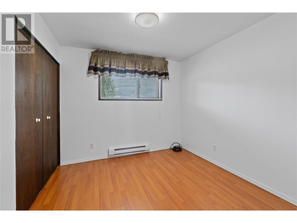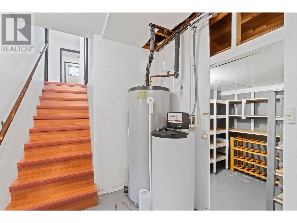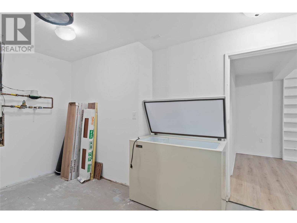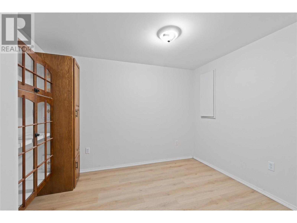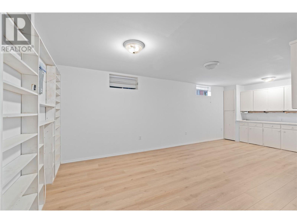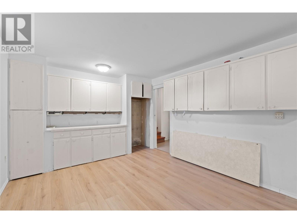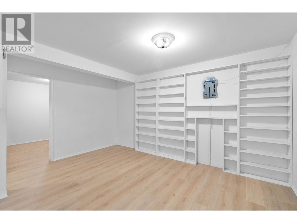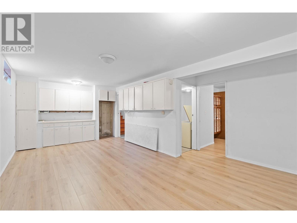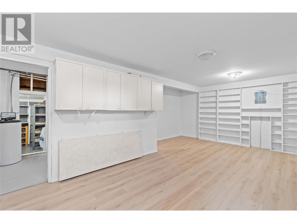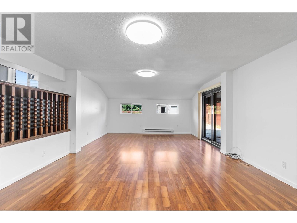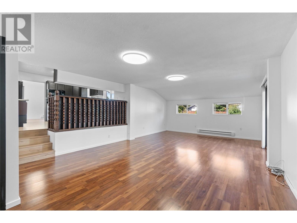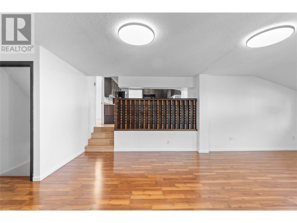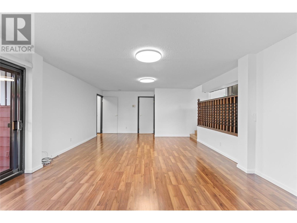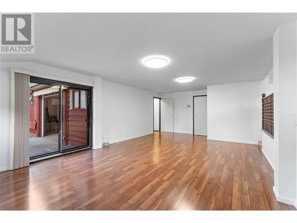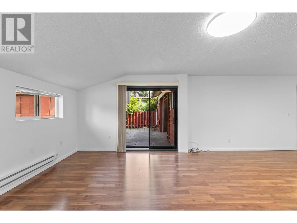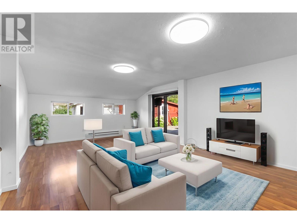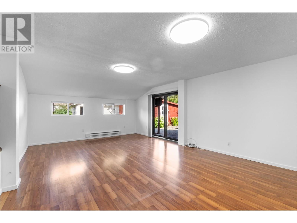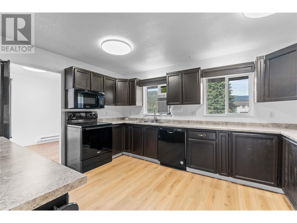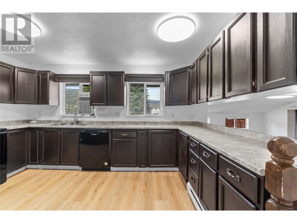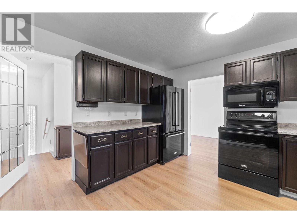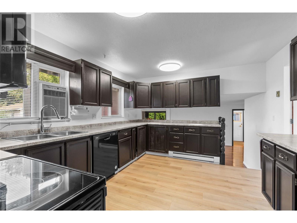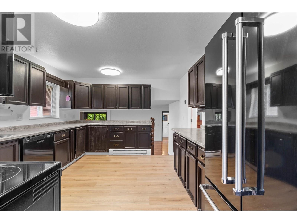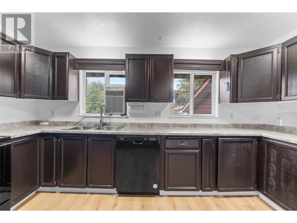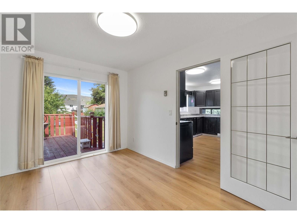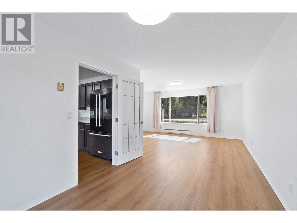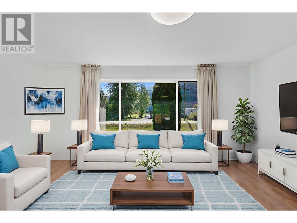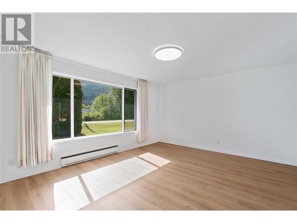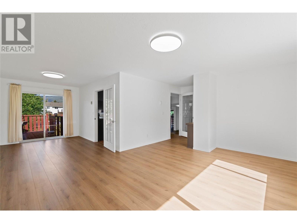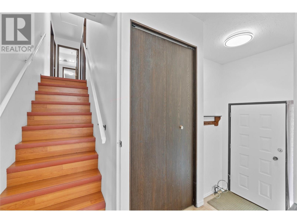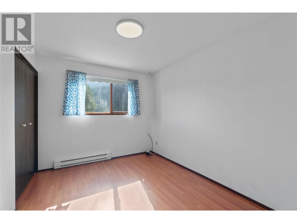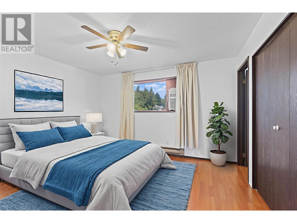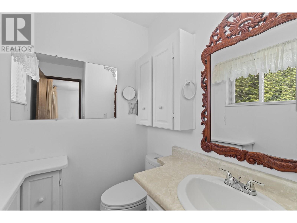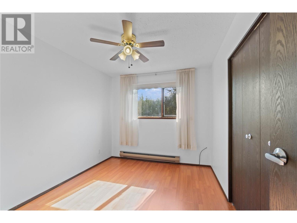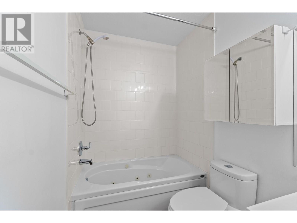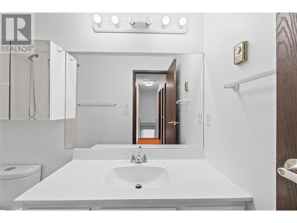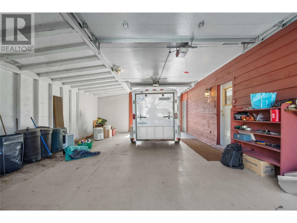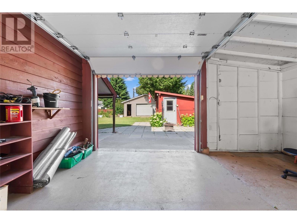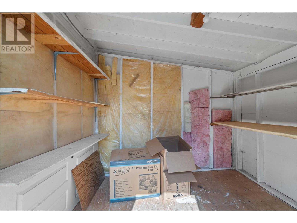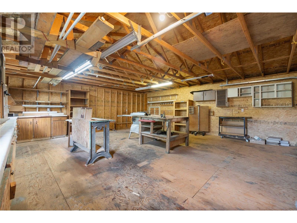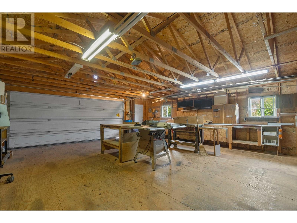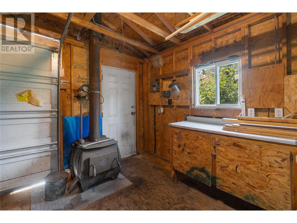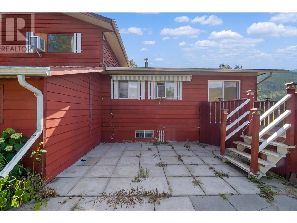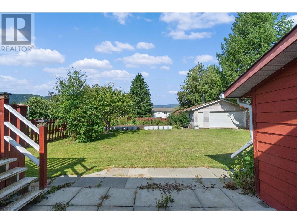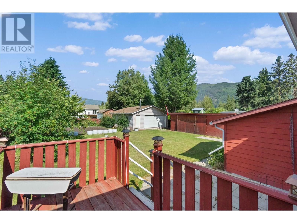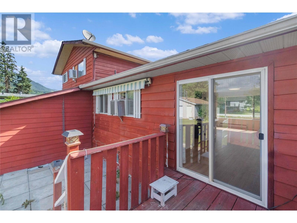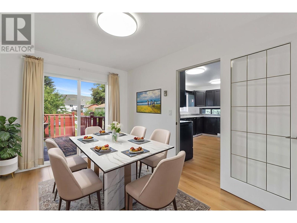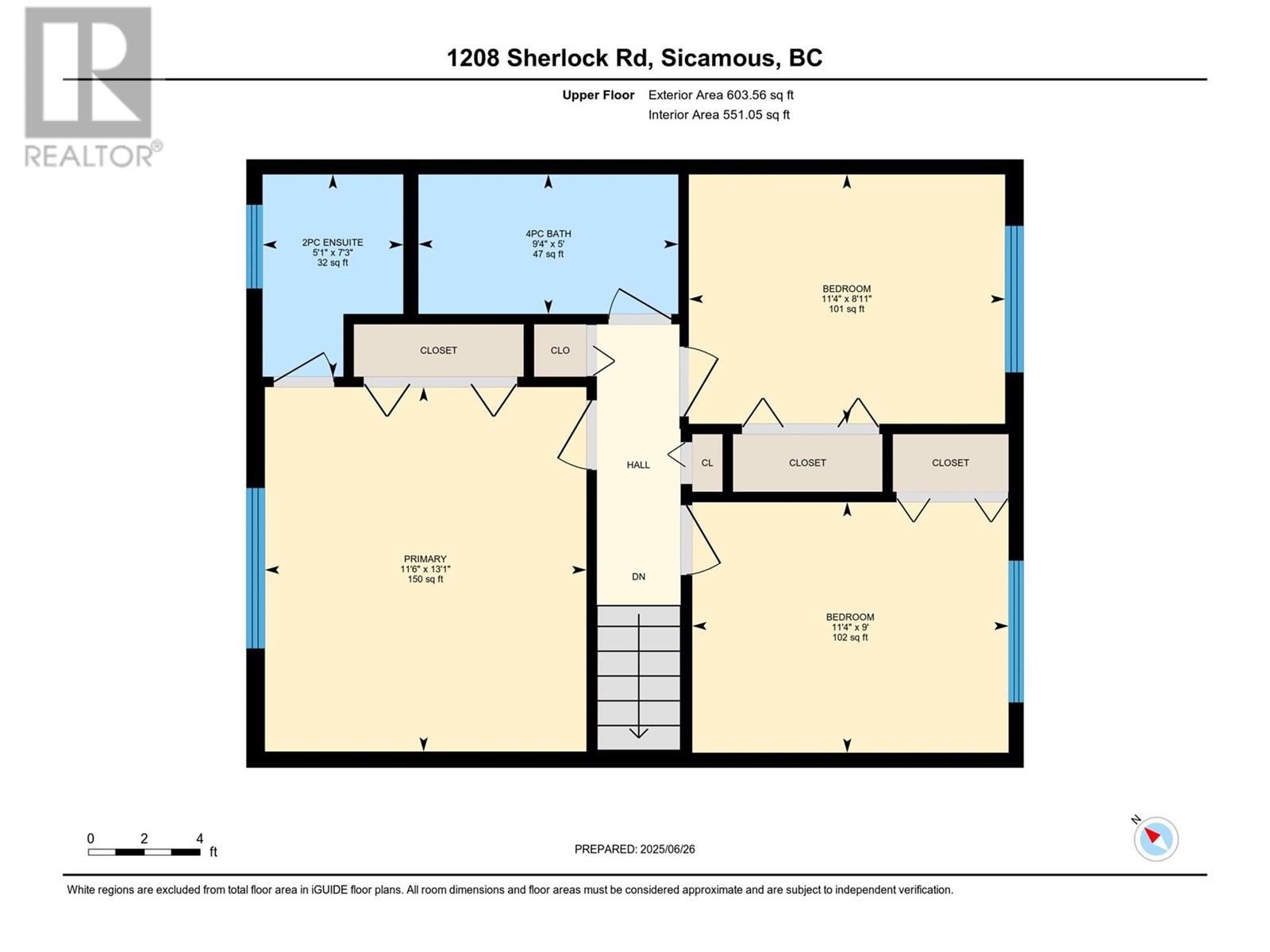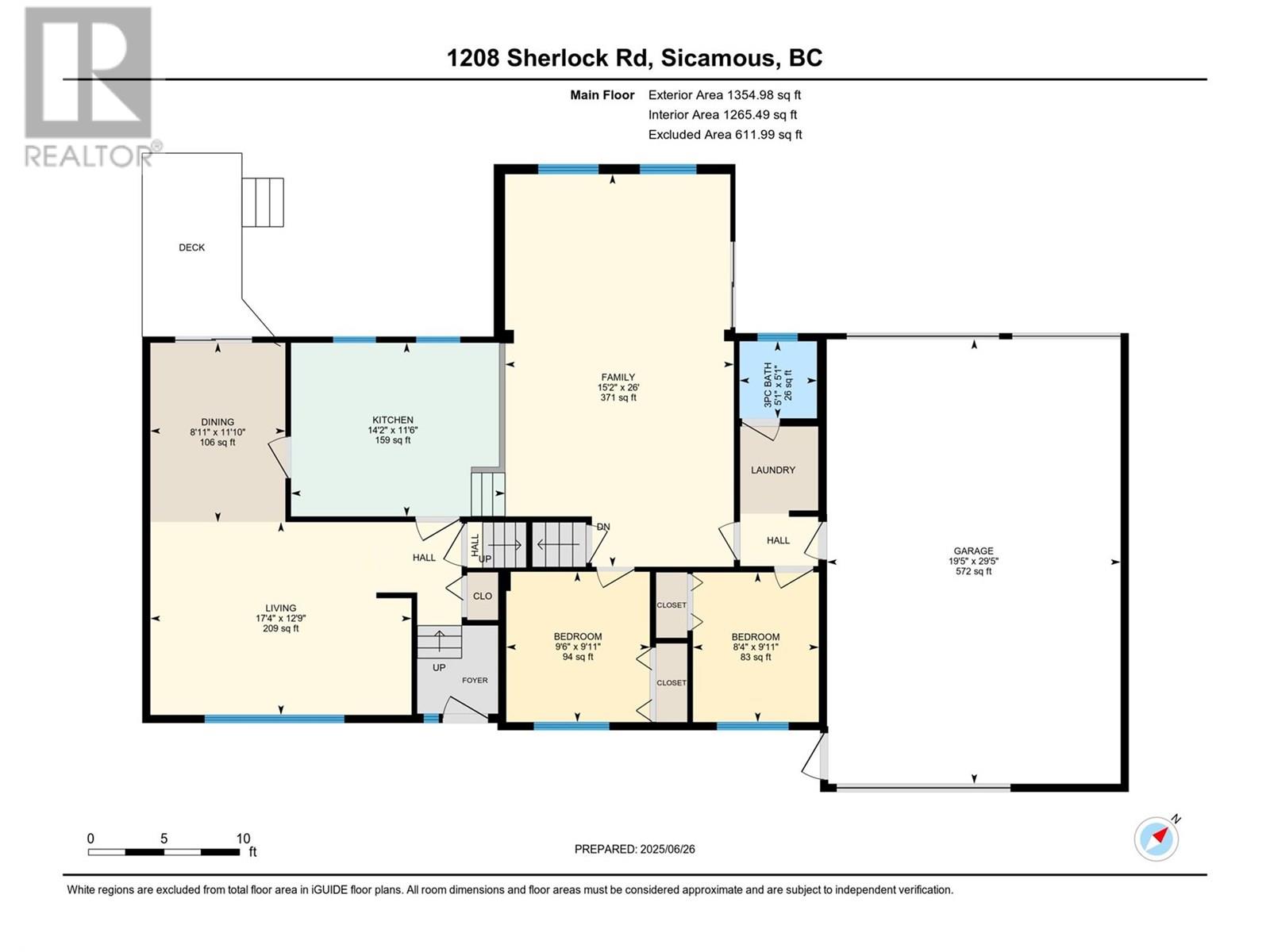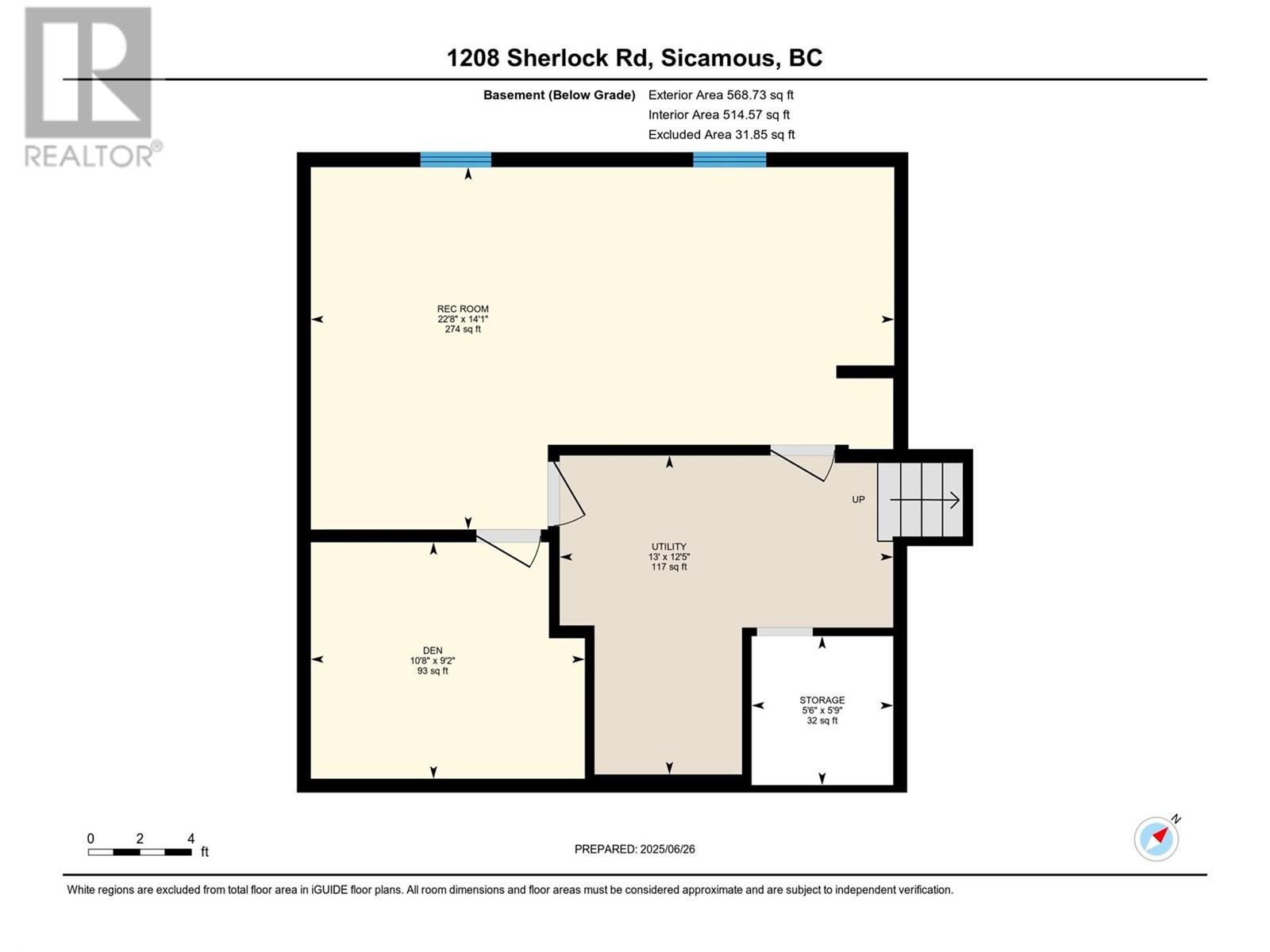1208 Sherlock Road Sicamous, British Columbia V0E 2V1
$619,000
CONDITIONALLY SOLD SUBJECT TO PROBATE. Spacious 5-bedroom, 3-bathroom home on a 0.25-acre lot in a great Sicamous location, connected to town water and sewer. This property offers a drive-through attached garage, detached workshop, and plenty of parking. The large kitchen provides ample counter space and flows into the bright dining area—perfect for family meals and entertaining. Recent updates include flooring, fixtures, and fresh paint throughout. The full basement is partially finished and offers great potential for additional living space. Outside, enjoy the expansive garden space with irrigation in place, along with multiple storage and garden sheds for all your tools and equipment. Whether you're looking for a family home or a property with hobby space and room to grow, this home checks all the boxes. Located close to schools, parks, and all that Sicamous has to offer, this is a great opportunity to own a solid home in a desirable neighbourhood. (id:62288)
Property Details
| MLS® Number | 10353577 |
| Property Type | Single Family |
| Neigbourhood | Sicamous |
| Parking Space Total | 3 |
Building
| Bathroom Total | 3 |
| Bedrooms Total | 5 |
| Architectural Style | Split Level Entry |
| Basement Type | Full |
| Constructed Date | 1981 |
| Construction Style Attachment | Detached |
| Construction Style Split Level | Other |
| Cooling Type | Window Air Conditioner |
| Half Bath Total | 1 |
| Heating Fuel | Electric |
| Stories Total | 3 |
| Size Interior | 2,525 Ft2 |
| Type | House |
| Utility Water | Municipal Water |
Parking
| Attached Garage | 3 |
Land
| Acreage | No |
| Sewer | Municipal Sewage System |
| Size Irregular | 0.24 |
| Size Total | 0.24 Ac|under 1 Acre |
| Size Total Text | 0.24 Ac|under 1 Acre |
| Zoning Type | Unknown |
Rooms
| Level | Type | Length | Width | Dimensions |
|---|---|---|---|---|
| Second Level | 4pc Bathroom | 9'4'' x 5' | ||
| Second Level | Bedroom | 11'4'' x 8'11'' | ||
| Second Level | Bedroom | 11'4'' x 9' | ||
| Second Level | 2pc Ensuite Bath | 7'3'' x 5'1'' | ||
| Second Level | Primary Bedroom | 13'1'' x 11'6'' | ||
| Basement | Utility Room | 13' x 12'5'' | ||
| Basement | Storage | 5'9'' x 5'6'' | ||
| Basement | Den | 10'8'' x 9'2'' | ||
| Basement | Recreation Room | 22'8'' x 14'1'' | ||
| Main Level | Bedroom | 9'11'' x 8'4'' | ||
| Main Level | Bedroom | 9'11'' x 9'6'' | ||
| Main Level | 3pc Bathroom | 5'1'' x 5'1'' | ||
| Main Level | Family Room | 26' x 15'2'' | ||
| Main Level | Living Room | 17'4'' x 12'9'' | ||
| Main Level | Dining Room | 11'10'' x 8'11'' | ||
| Main Level | Kitchen | 14'2'' x 11'6'' |
https://www.realtor.ca/real-estate/28538194/1208-sherlock-road-sicamous-sicamous
Contact Us
Contact us for more information

Bevan Burke
Personal Real Estate Corporation
bevanburke.com/
Box 185, 1133 Eagle Pass Way
Sicamous, British Columbia V0E 2V0
(250) 836-2223
(250) 836-4442
sicamousrealestate.ca/

