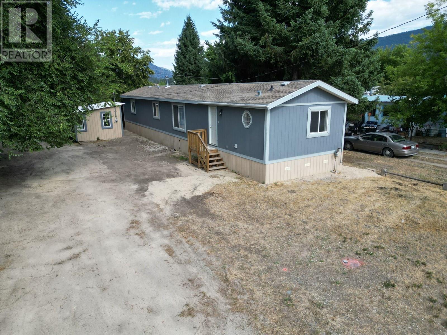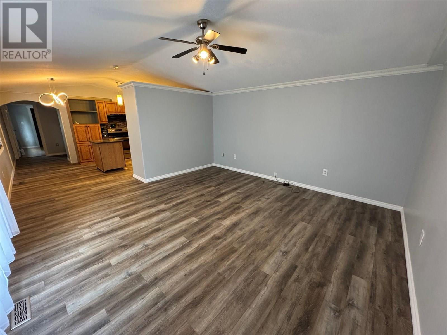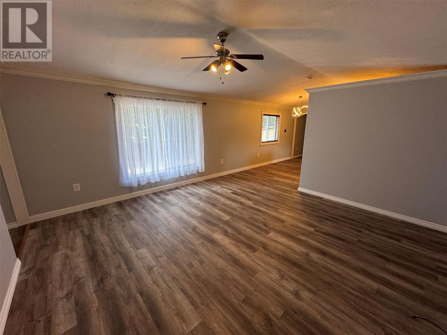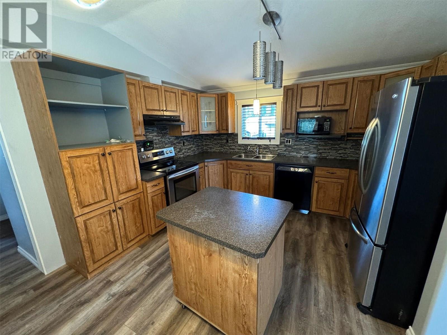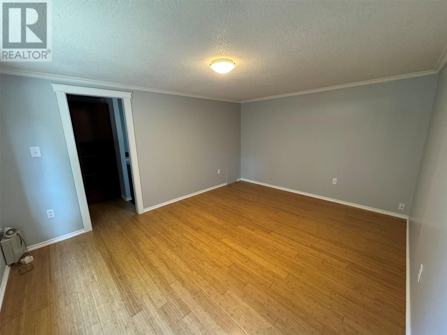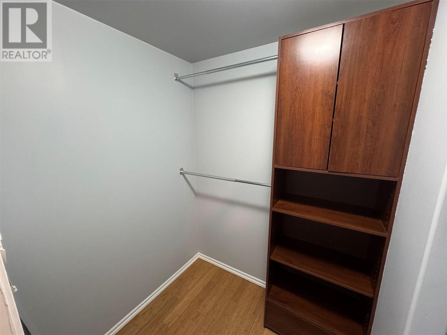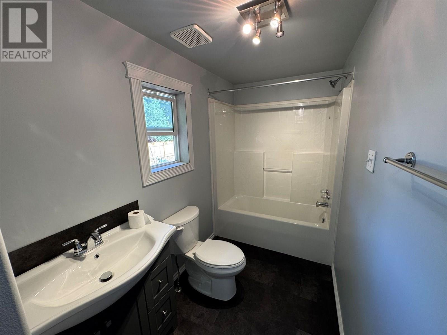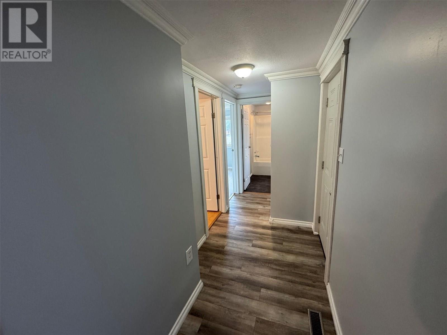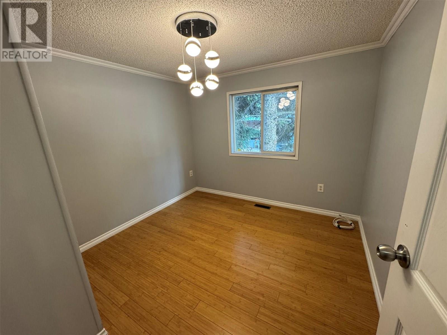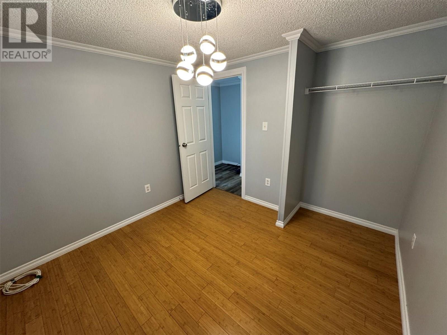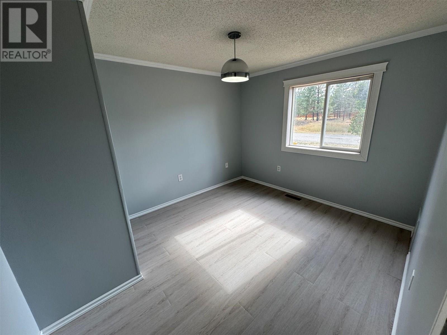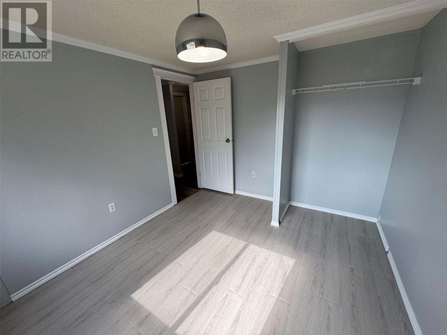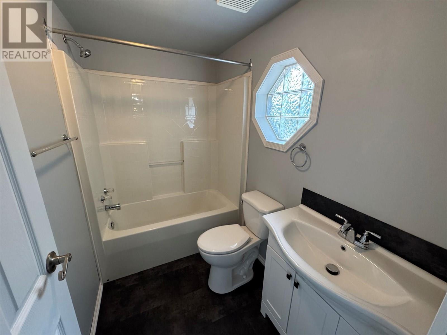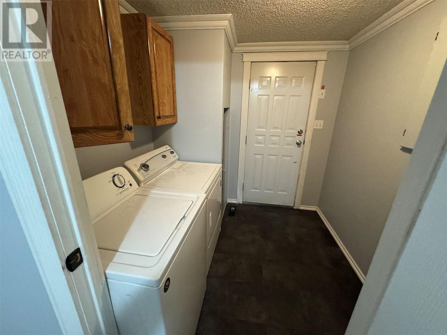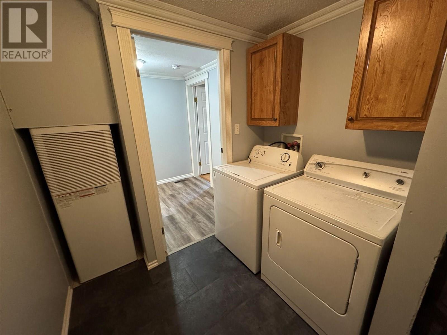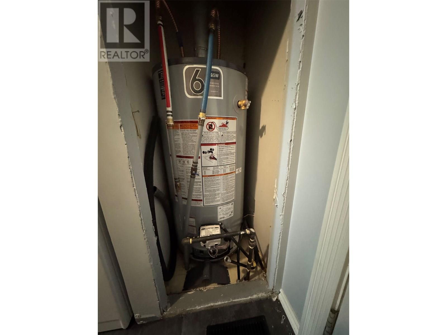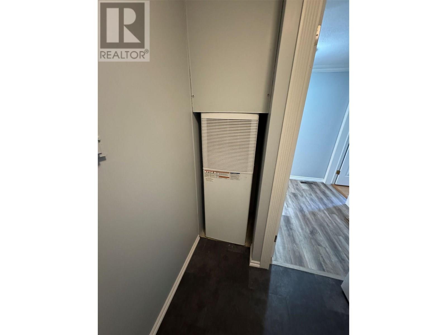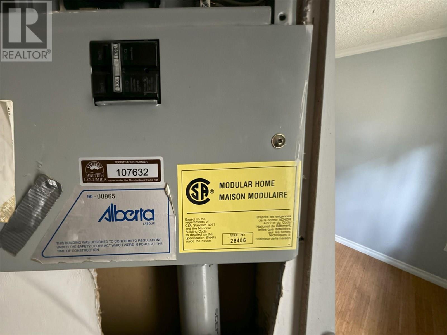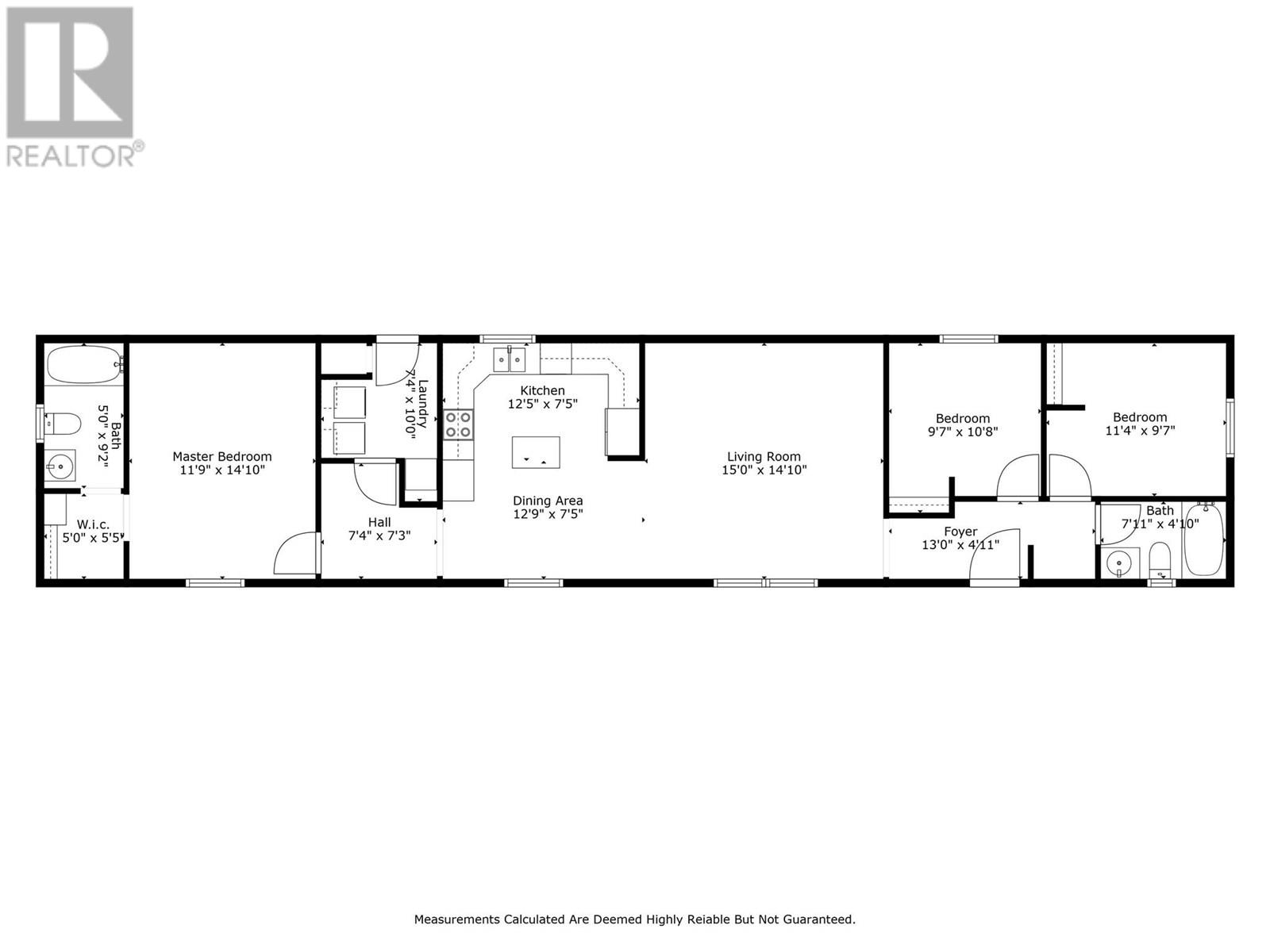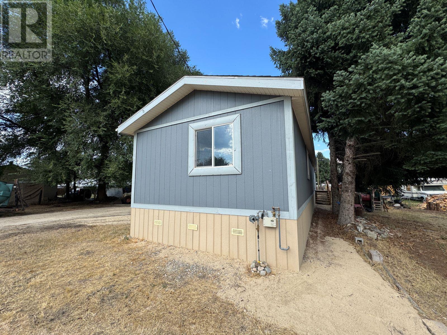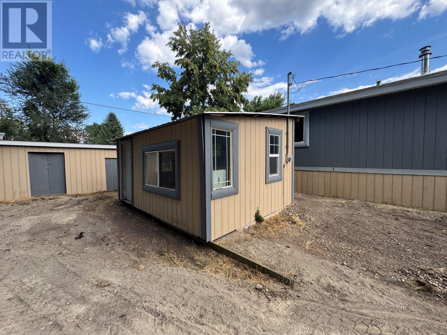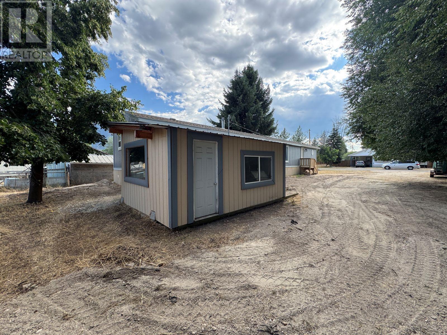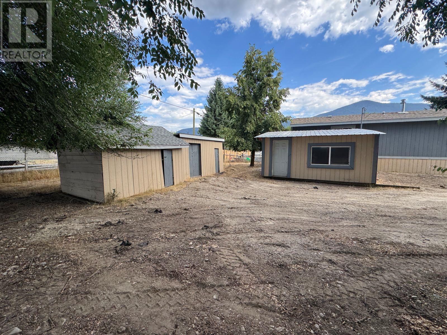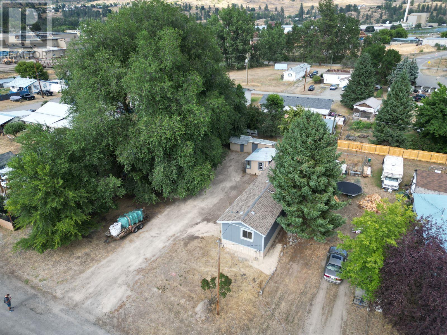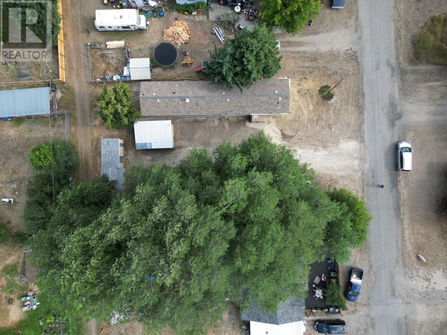6450 7th Street Grand Forks, British Columbia V0H 1H4
$389,000
Freshly remodeled and move-in ready! This charming 1,216 sq ft modular home offers 3 bedrooms and 2 bathrooms on a spacious 0.23-acre lot. Inside, you’ll find a bright, modern layout with updated finishes and thoughtful details throughout. Outside, enjoy multiple outbuildings—perfect for extra storage, a workshop, or hobby space. With plenty of room to spread out and easy maintenance, this property is ideal for first-time buyers, downsizers, or anyone looking for a turnkey home with great versatility. (id:62288)
Property Details
| MLS® Number | 10357246 |
| Property Type | Single Family |
| Neigbourhood | Grand Forks |
| Amenities Near By | Airport |
| Community Features | Rural Setting |
| Features | Level Lot, Central Island |
| Storage Type | Storage Shed |
| View Type | View (panoramic) |
Building
| Bathroom Total | 2 |
| Bedrooms Total | 3 |
| Appliances | Refrigerator, Dishwasher, Dryer, Range - Electric, Microwave, Washer |
| Basement Type | Crawl Space |
| Constructed Date | 2000 |
| Exterior Finish | Wood |
| Fire Protection | Smoke Detector Only |
| Flooring Type | Bamboo, Laminate, Vinyl |
| Foundation Type | Block |
| Heating Type | Forced Air, See Remarks |
| Roof Material | Asphalt Shingle |
| Roof Style | Unknown |
| Stories Total | 1 |
| Size Interior | 1,216 Ft2 |
| Type | Manufactured Home |
| Utility Water | Municipal Water |
Land
| Access Type | Easy Access |
| Acreage | No |
| Current Use | Other |
| Fence Type | Not Fenced |
| Land Amenities | Airport |
| Landscape Features | Level |
| Sewer | Septic Tank |
| Size Frontage | 83 Ft |
| Size Irregular | 0.23 |
| Size Total | 0.23 Ac|under 1 Acre |
| Size Total Text | 0.23 Ac|under 1 Acre |
| Zoning Type | Residential |
Rooms
| Level | Type | Length | Width | Dimensions |
|---|---|---|---|---|
| Main Level | 4pc Ensuite Bath | Measurements not available | ||
| Main Level | Primary Bedroom | 11'9'' x 14'10'' | ||
| Main Level | Laundry Room | 7'4'' x 10'0'' | ||
| Main Level | Dining Room | 12'9'' x 7'5'' | ||
| Main Level | Kitchen | 12'5'' x 7'5'' | ||
| Main Level | Living Room | 15'0'' x 14'10'' | ||
| Main Level | 4pc Bathroom | Measurements not available | ||
| Main Level | Bedroom | 10'8'' x 9'7'' | ||
| Main Level | Bedroom | 11'4'' x 9'7'' | ||
| Main Level | Foyer | 13'0'' x 4'11'' |
Utilities
| Cable | Available |
| Electricity | Available |
| Natural Gas | Available |
| Telephone | Available |
| Water | Available |
https://www.realtor.ca/real-estate/28650377/6450-7th-street-grand-forks-grand-forks
Contact Us
Contact us for more information

Brian Thate
Personal Real Estate Corporation
www.thate.ca/
101 - 15955 Fraser Highway
Surrey, British Columbia V4N 0Y3
(778) 565-1397
littleoakrealty.com/

