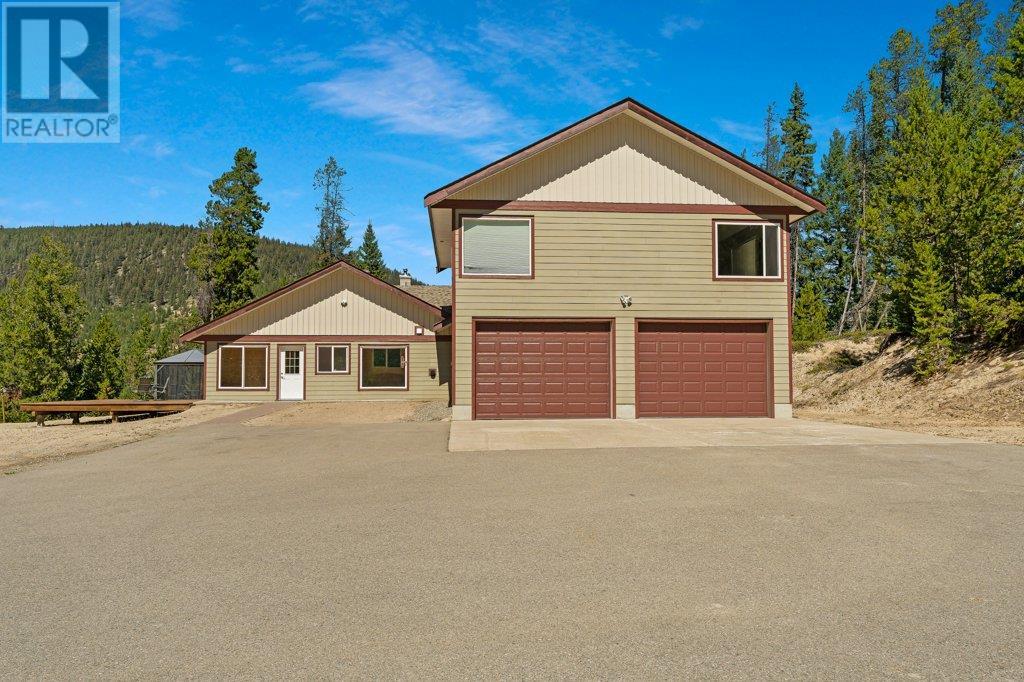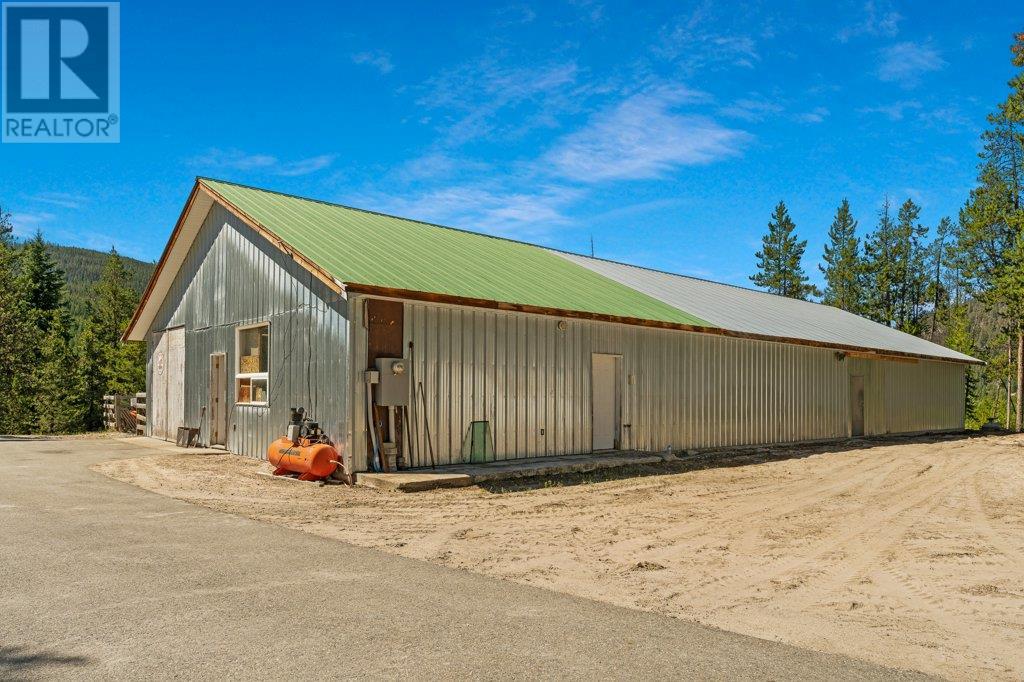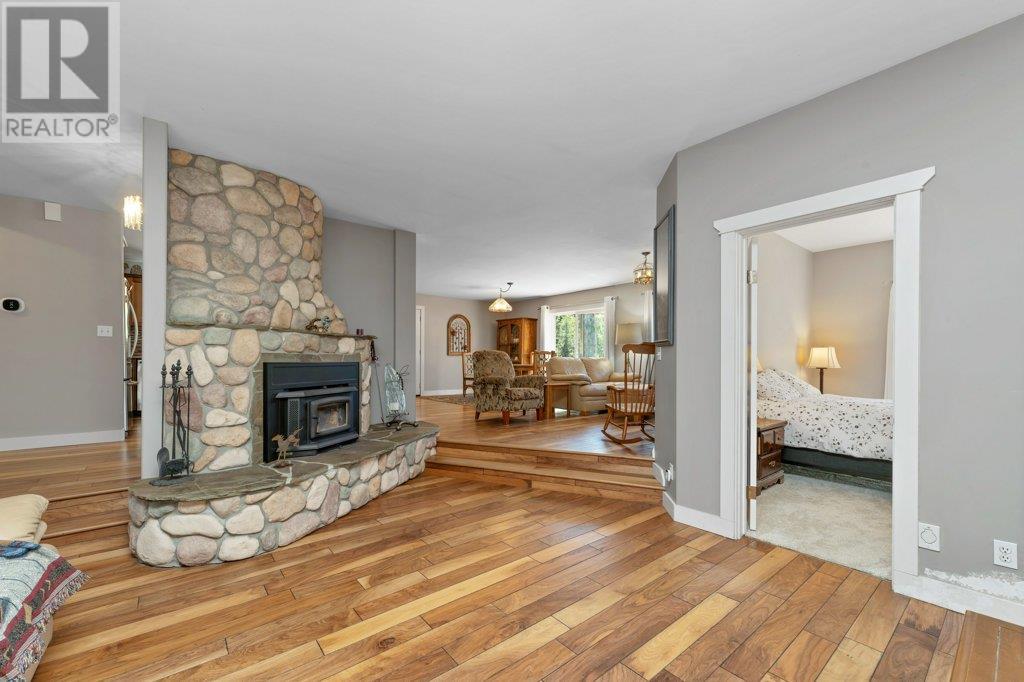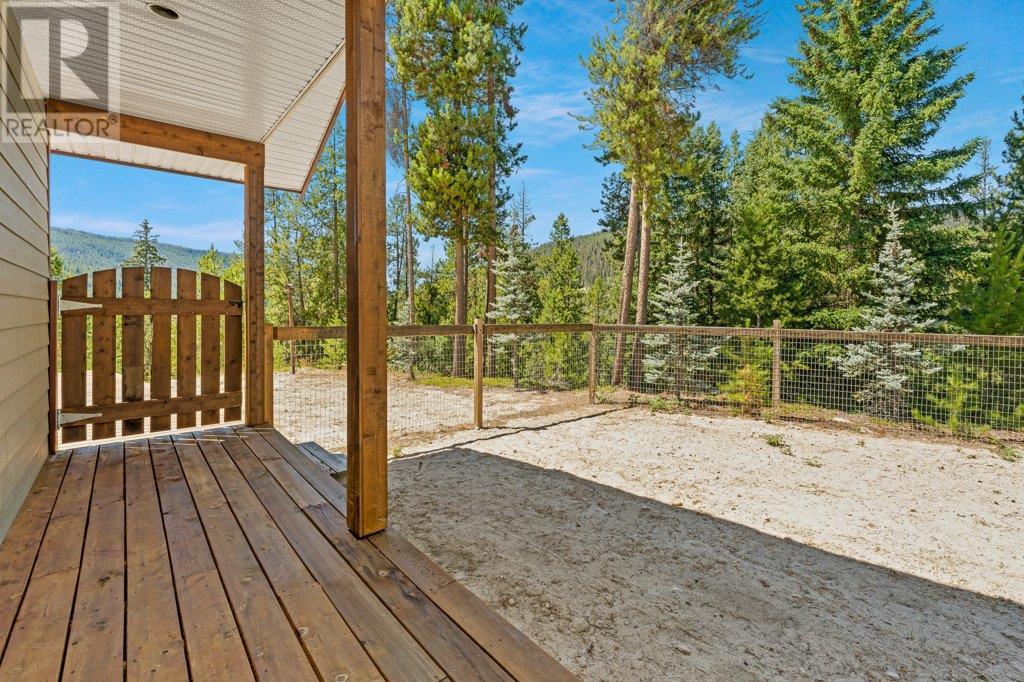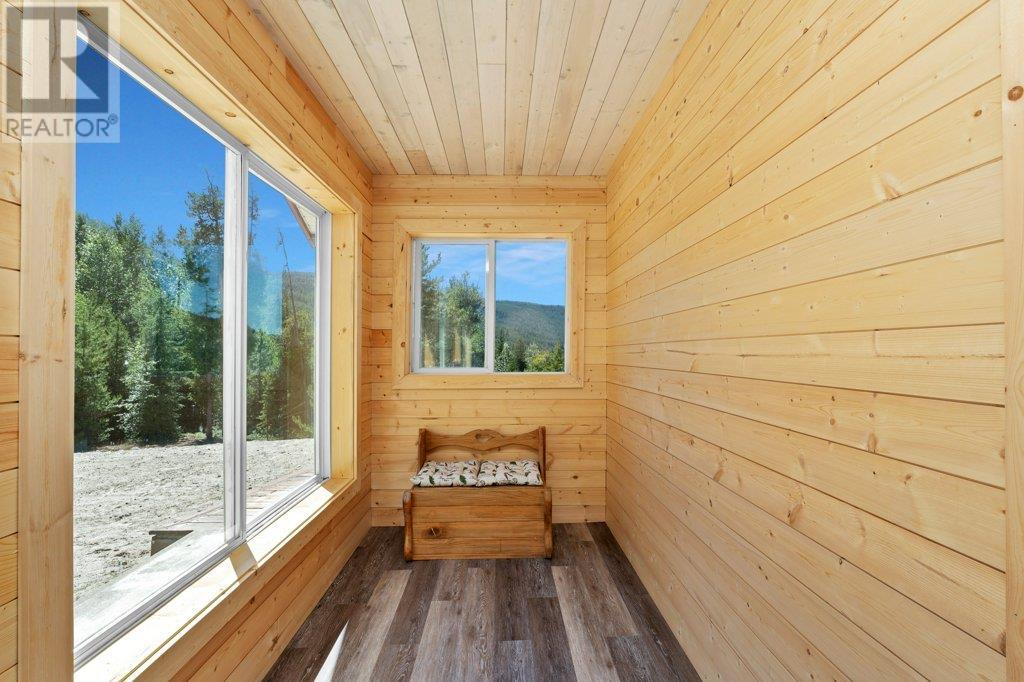145 Jellicoe Road Princeton, British Columbia V0X 1W0
$1,299,000
Welcome to 145 Jellicoe Road. 32.75 usable acres of quiet, private beauty. As you wind your way up 1/2 km paved driveway over a new steel bridge that boasts a year round creek, you can admire the fenced fields. Past a 4000 sq ft barn with an attached 1100 sq ft shop with commercial grade power. Sitting at the top with a valley view, is a four bedroom, three bathroom 3284 sq ft rancher with a loft and huge south facing deck and gazebo. Totally renovated inside to include flooring, paint, new geothermal heat and a/c and a recent roof. Surrounded by crown land this property is perfect for biking, snowmobiling, atving, hiking or horse back riding. A must see in person will have you falling in love with the peace and tranquility. (id:62288)
Property Details
| MLS® Number | 10345732 |
| Property Type | Single Family |
| Neigbourhood | Princeton Rural |
| Parking Space Total | 2 |
Building
| Bathroom Total | 3 |
| Bedrooms Total | 4 |
| Appliances | Refrigerator, Cooktop, Dishwasher, Cooktop - Electric, Microwave, Oven, Washer & Dryer |
| Basement Type | Crawl Space |
| Constructed Date | 1995 |
| Construction Style Attachment | Detached |
| Cooling Type | See Remarks |
| Flooring Type | Mixed Flooring, Wood |
| Heating Fuel | Geo Thermal |
| Roof Material | Asphalt Shingle |
| Roof Style | Unknown |
| Stories Total | 2 |
| Size Interior | 3,284 Ft2 |
| Type | House |
| Utility Water | Well |
Parking
| Attached Garage | 2 |
Land
| Acreage | Yes |
| Sewer | Septic Tank |
| Size Irregular | 33 |
| Size Total | 33 Ac|10 - 50 Acres |
| Size Total Text | 33 Ac|10 - 50 Acres |
| Zoning Type | Residential |
Rooms
| Level | Type | Length | Width | Dimensions |
|---|---|---|---|---|
| Second Level | 3pc Bathroom | 9'3'' x 5'4'' | ||
| Second Level | Loft | 14'4'' x 25'5'' | ||
| Second Level | Recreation Room | 17'4'' x 23'4'' | ||
| Main Level | 4pc Bathroom | 8'3'' x 9' | ||
| Main Level | 3pc Ensuite Bath | 12'5'' x 8' | ||
| Main Level | Utility Room | 7'7'' x 10'7'' | ||
| Main Level | Sunroom | 43'11'' x 5'11'' | ||
| Main Level | Storage | 15'8'' x 6'1'' | ||
| Main Level | Primary Bedroom | 13'5'' x 15'10'' | ||
| Main Level | Office | 15' x 10'9'' | ||
| Main Level | Living Room | 16'1'' x 9' | ||
| Main Level | Laundry Room | 15'9'' x 13'7'' | ||
| Main Level | Kitchen | 15'9'' x 13'7'' | ||
| Main Level | Family Room | 15'4'' x 22' | ||
| Main Level | Dining Room | 11'11'' x 13'7'' | ||
| Main Level | Bedroom | 12'7'' x 8'11'' | ||
| Main Level | Bedroom | 11'7'' x 10'2'' | ||
| Main Level | Bedroom | 9'5'' x 10'3'' |
https://www.realtor.ca/real-estate/28237073/145-jellicoe-road-princeton-princeton-rural
Contact Us
Contact us for more information

Danny Gerbrandt
Personal Real Estate Corporation, Danny and Claudio Team
www.dannyandclaudio.com/
#550 - 20395 Lougheed Highway
Maple Ridge, British Columbia V2X 2P9
(604) 465-0030
(604) 465-0016
www.eliteincanada.com/

