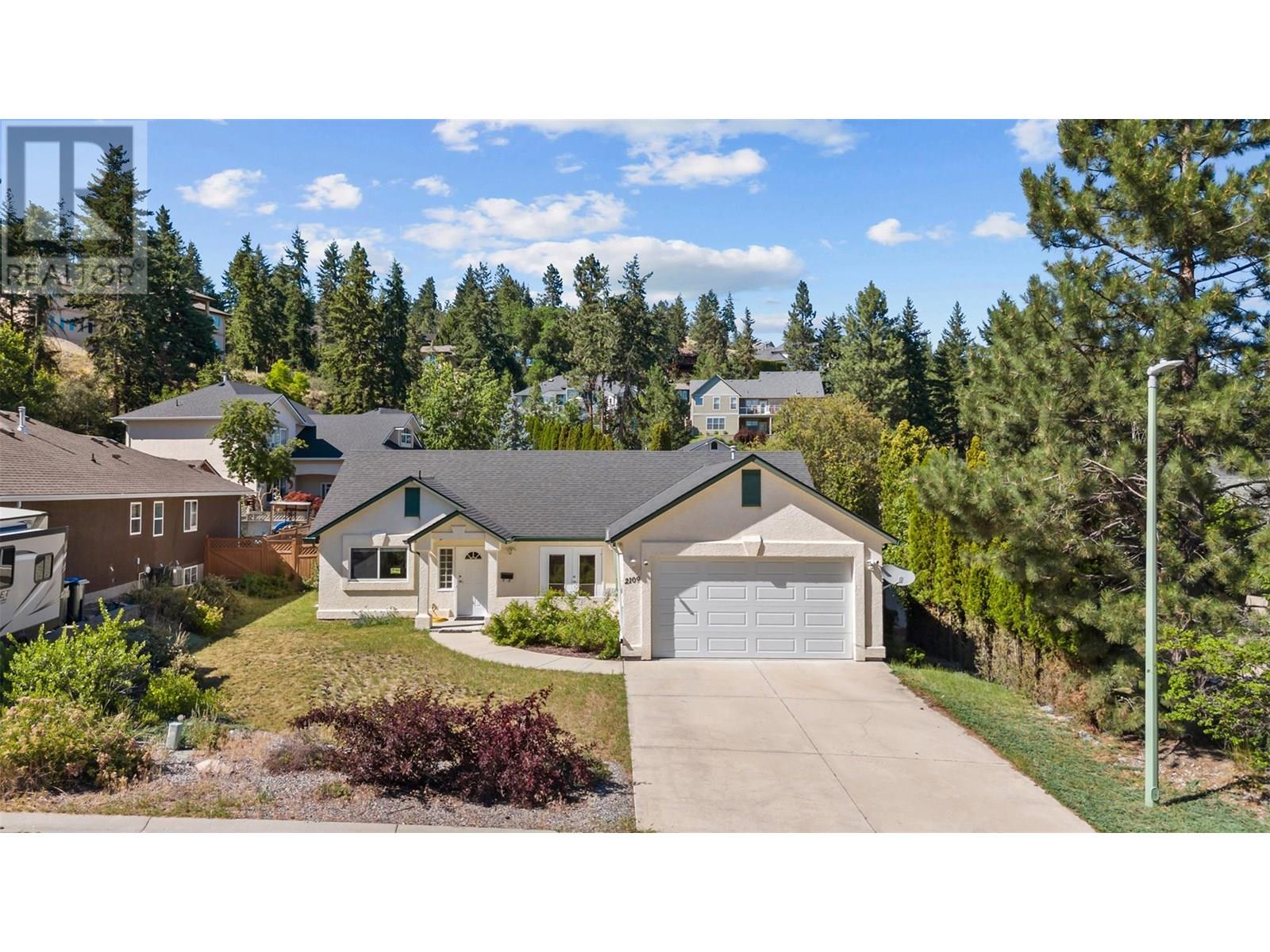2109 Covington Crescent West Kelowna, British Columbia V1Z 3M2
$699,900
Enjoy easy single-level living in this charming rancher, tucked away on a quiet street in sought-after West Kelowna Estates. Known for its peaceful atmosphere, established community feel, and proximity to hiking trails, schools, and amenities, this is a neighborhood people love to call home. This home offers two generously sized bedrooms and a spacious bathroom with a soaker tub, all laid out in a comfortable, functional floor plan. The open-concept living spaces give you a blank canvas to update and style to suit your taste. A large garage provides plenty of room for two vehicles, with extra space for storage or a workbench. Out back, you'll find a cozy covered patio and access to a second street — a great option for future parking or other plans. With solid bones, a great lot, and endless potential, this is a fantastic opportunity to make a home your own in one of West Kelowna’s most desirable neighbourhoods. (id:62288)
Property Details
| MLS® Number | 10357138 |
| Property Type | Single Family |
| Neigbourhood | West Kelowna Estates |
| Amenities Near By | Recreation, Schools |
| Features | Cul-de-sac, Jacuzzi Bath-tub |
| Parking Space Total | 2 |
| Road Type | Cul De Sac |
Building
| Bathroom Total | 1 |
| Bedrooms Total | 2 |
| Appliances | Refrigerator, Cooktop, Dryer, Microwave, Oven, Washer |
| Architectural Style | Ranch |
| Basement Type | Crawl Space |
| Constructed Date | 1997 |
| Construction Style Attachment | Detached |
| Cooling Type | Central Air Conditioning |
| Exterior Finish | Stucco |
| Fireplace Fuel | Gas |
| Fireplace Present | Yes |
| Fireplace Type | Unknown |
| Flooring Type | Laminate |
| Heating Type | Forced Air, See Remarks |
| Roof Material | Asphalt Shingle |
| Roof Style | Unknown |
| Stories Total | 1 |
| Size Interior | 1,457 Ft2 |
| Type | House |
| Utility Water | Municipal Water |
Parking
| Attached Garage | 2 |
Land
| Access Type | Easy Access |
| Acreage | No |
| Land Amenities | Recreation, Schools |
| Sewer | Municipal Sewage System |
| Size Irregular | 0.17 |
| Size Total | 0.17 Ac|under 1 Acre |
| Size Total Text | 0.17 Ac|under 1 Acre |
| Zoning Type | Unknown |
Rooms
| Level | Type | Length | Width | Dimensions |
|---|---|---|---|---|
| Main Level | Dining Room | 15'10'' x 12'9'' | ||
| Main Level | Other | 19'1'' x 18'10'' | ||
| Main Level | Laundry Room | 10'4'' x 7'11'' | ||
| Main Level | Bedroom | 13'10'' x 12'5'' | ||
| Main Level | 3pc Bathroom | 10'7'' x 10'2'' | ||
| Main Level | Primary Bedroom | 14' x 12'4'' | ||
| Main Level | Kitchen | 12'9'' x 11'3'' | ||
| Main Level | Living Room | 15'1'' x 11'9'' |
Contact Us
Contact us for more information

Madison Pankratz
484 Main Street
Penticton, British Columbia V2A 5C5
(250) 493-2244
(250) 492-6640

Mark Pankratz
484 Main Street
Penticton, British Columbia V2A 5C5
(250) 493-2244
(250) 492-6640

Greg Hamm
www.pentictonhomes.com/
www.facebook.com/greg.hamm1
www.instagram.com/gihamm.realtor/
484 Main Street
Penticton, British Columbia V2A 5C5
(250) 493-2244
(250) 492-6640































