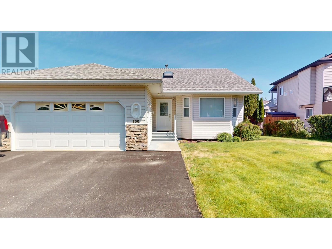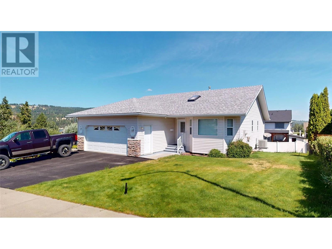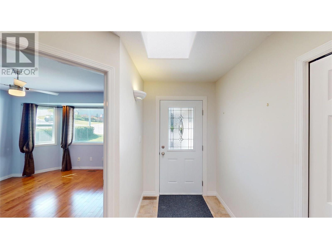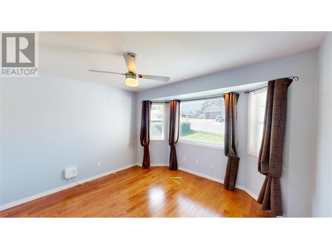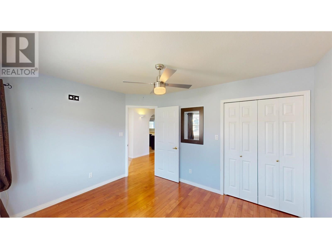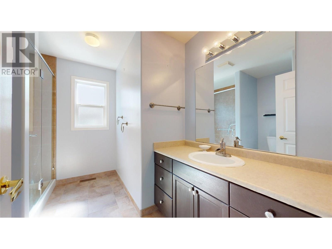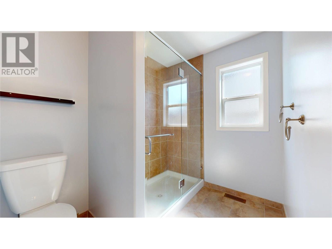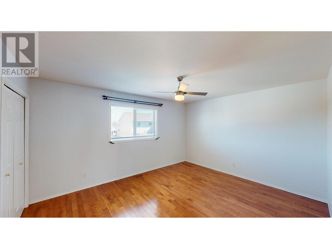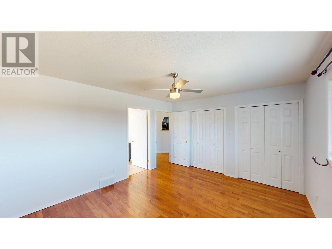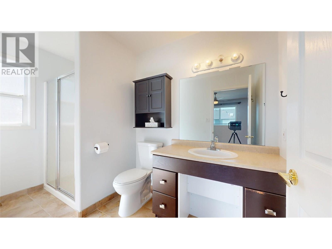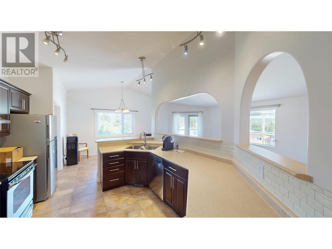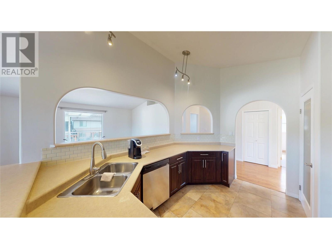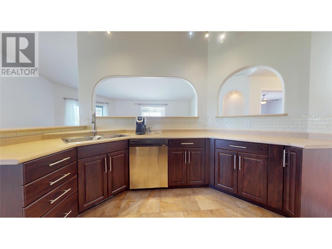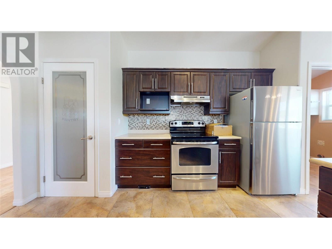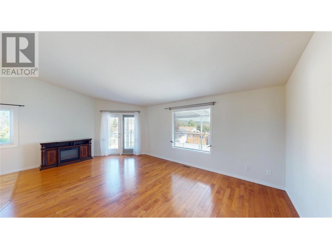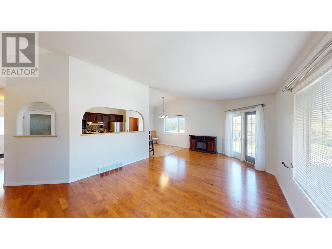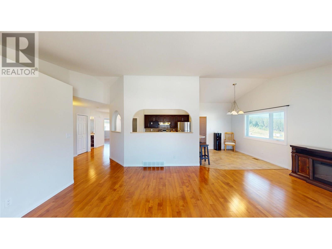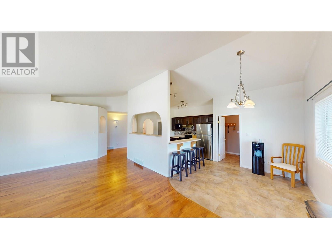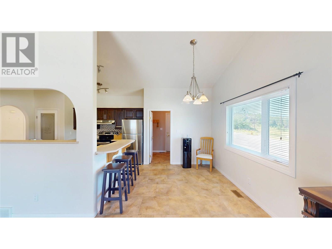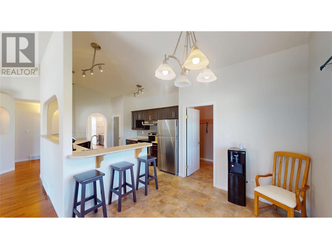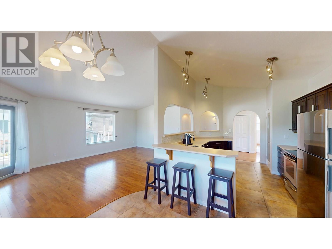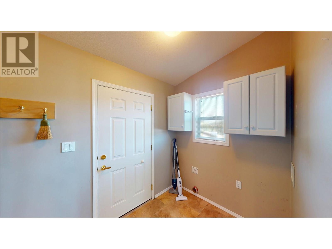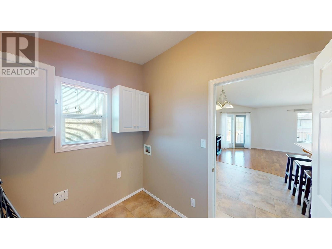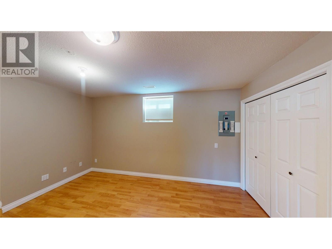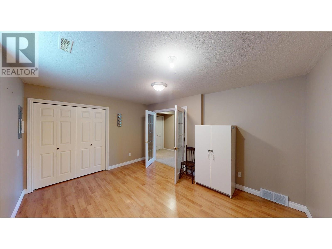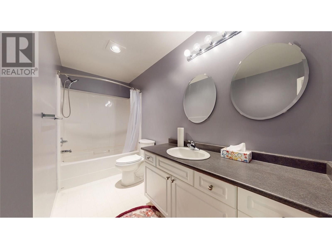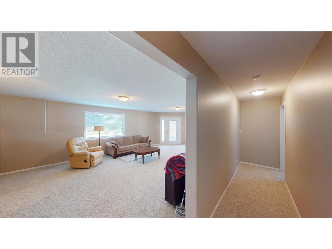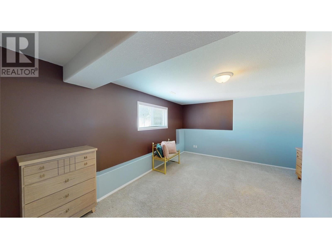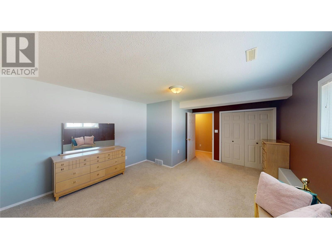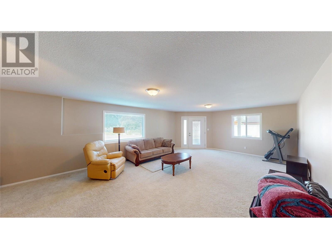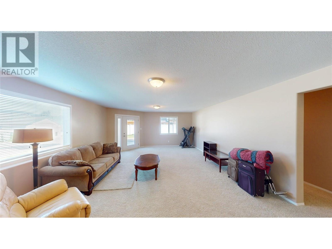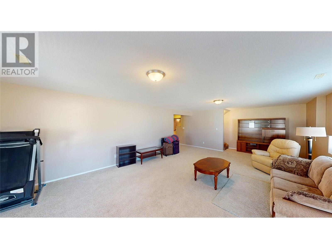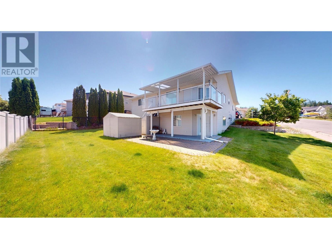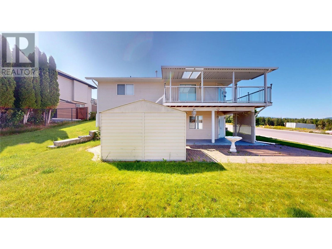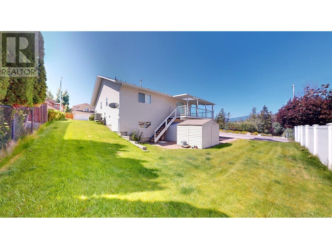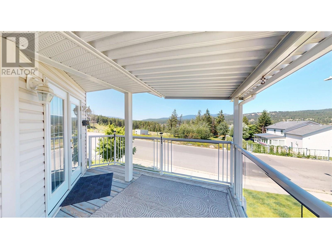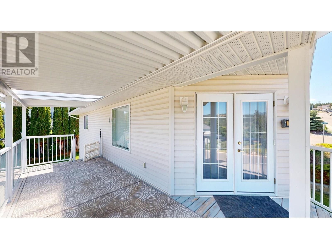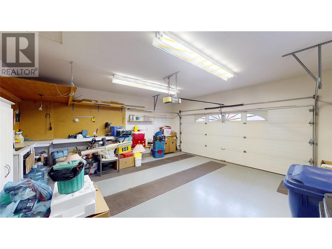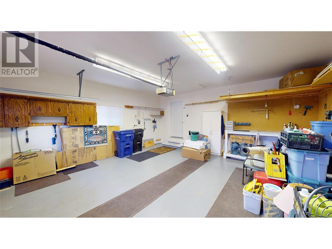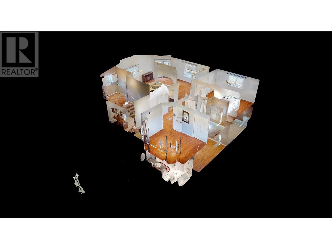100 16th Street S Cranbrook, British Columbia V1C 7E8
$699,900
Exceptional quality and central air conditioning in this large bungalow with sunny walk out basement. Dramatic open concept kitchen/living room. Beautiful archways and vaulted ceilings add interest and charm. Gleaming hardwood and rich tiling throughout the main floor. | kitchen is stunning and has a unique layout that is both practical and beautiful. Enjoy summer sunsets at their finest with gorgeous, peaceful views from your back deck. Main floor laundry, U/G sprinklers, central vac, double garage and all appliances included! Fabulous bright rec room, huge spare bdrm and bath large office space and so much more! All this in a sought after location. Call your REALTOR® today as you won't be disappointed! (id:62288)
Property Details
| MLS® Number | 10354596 |
| Property Type | Single Family |
| Neigbourhood | Cranbrook South |
| Features | Wheelchair Access |
| Parking Space Total | 2 |
Building
| Bathroom Total | 3 |
| Bedrooms Total | 4 |
| Architectural Style | Ranch |
| Constructed Date | 2000 |
| Construction Style Attachment | Detached |
| Cooling Type | Central Air Conditioning |
| Exterior Finish | Stone, Vinyl Siding |
| Heating Type | Forced Air |
| Roof Material | Asphalt Shingle |
| Roof Style | Unknown |
| Stories Total | 2 |
| Size Interior | 2,445 Ft2 |
| Type | House |
| Utility Water | Municipal Water |
Parking
| Attached Garage | 2 |
Land
| Acreage | No |
| Landscape Features | Underground Sprinkler |
| Sewer | Municipal Sewage System |
| Size Irregular | 0.17 |
| Size Total | 0.17 Ac|under 1 Acre |
| Size Total Text | 0.17 Ac|under 1 Acre |
| Zoning Type | Residential |
Rooms
| Level | Type | Length | Width | Dimensions |
|---|---|---|---|---|
| Basement | Storage | 10'7'' x 5'4'' | ||
| Basement | Bedroom | 14'5'' x 11'6'' | ||
| Basement | Other | 10'3'' x 6'0'' | ||
| Basement | Full Bathroom | 13'5'' x 7'7'' | ||
| Basement | Other | 18'9'' x 3'9'' | ||
| Basement | Recreation Room | 28'5'' x 17'0'' | ||
| Basement | Bedroom | 17'2'' x 13'9'' | ||
| Main Level | Laundry Room | 8'0'' x 5'9'' | ||
| Main Level | Dining Nook | 8'4'' x 8'4'' | ||
| Main Level | Kitchen | 13'5'' x 10'8'' | ||
| Main Level | Foyer | 21'10'' x 7'6'' | ||
| Main Level | Living Room | 21'7'' x 13'11'' | ||
| Main Level | Primary Bedroom | 14'8'' x 11'11'' | ||
| Main Level | Full Ensuite Bathroom | 10'11'' x 5'10'' | ||
| Main Level | Full Bathroom | 10'2'' x 8'10'' | ||
| Main Level | Bedroom | 12'5'' x 11'4'' |
https://www.realtor.ca/real-estate/28558923/100-16th-street-s-cranbrook-cranbrook-south
Contact Us
Contact us for more information

Jeannie Argatoff
www.jeannieargatoff.com/
928 Baker Street,
Cranbrook, British Columbia V1C 1A5
(250) 426-8700
www.blueskyrealty.ca/

Cameron Ondrik
928 Baker Street,
Cranbrook, British Columbia V1C 1A5
(250) 426-8700
www.blueskyrealty.ca/

