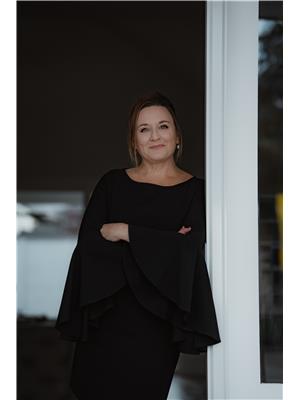1436 Athans Court Kelowna, British Columbia V1Y 8K3
$764,900
Perfect starter with suite-ability in the walk-out lower level. Comfortable 4 bed, 3 bath home on a no-thru road centrally located in Glenmore close to golf, transit, parks and shopping! 3 bedrooms on the main, with open plan island kitchen with updated stainless appliances and access to the large sundeck. Lower level has 1 more bedroom and a large den/office, spacious family room and wet bar (super easy to suite). You also have main-floor laundry and laundry down too! Roof is approx 8 years old and hot water tank and heat pump replaced in 2023.. Some windows have been updated and garage door was replaced about 4 year ago. ***Some photos have been virtally staged*** (id:62288)
Property Details
| MLS® Number | 10356038 |
| Property Type | Single Family |
| Neigbourhood | Glenmore |
| Features | Central Island |
| Parking Space Total | 3 |
Building
| Bathroom Total | 3 |
| Bedrooms Total | 4 |
| Appliances | Refrigerator, Dishwasher, Dryer, Range - Electric, Microwave, Washer, Washer/dryer Stack-up |
| Architectural Style | Ranch |
| Basement Type | Full |
| Constructed Date | 1980 |
| Construction Style Attachment | Detached |
| Cooling Type | Heat Pump |
| Exterior Finish | Brick, Stucco |
| Heating Type | Forced Air |
| Roof Material | Asphalt Shingle |
| Roof Style | Unknown |
| Stories Total | 1 |
| Size Interior | 2,428 Ft2 |
| Type | House |
| Utility Water | Municipal Water |
Parking
| Attached Garage | 1 |
Land
| Acreage | No |
| Sewer | Municipal Sewage System |
| Size Irregular | 0.13 |
| Size Total | 0.13 Ac|under 1 Acre |
| Size Total Text | 0.13 Ac|under 1 Acre |
| Zoning Type | Multi-family |
Rooms
| Level | Type | Length | Width | Dimensions |
|---|---|---|---|---|
| Basement | Office | 9'11'' x 20'1'' | ||
| Basement | Laundry Room | 8'3'' x 7'7'' | ||
| Basement | 3pc Bathroom | Measurements not available | ||
| Basement | Bedroom | 13'5'' x 16'2'' | ||
| Basement | Recreation Room | 21'9'' x 20'6'' | ||
| Main Level | 4pc Bathroom | Measurements not available | ||
| Main Level | Bedroom | 10'8'' x 10'11'' | ||
| Main Level | 3pc Ensuite Bath | Measurements not available | ||
| Main Level | Primary Bedroom | 11'6'' x 14'2'' | ||
| Main Level | Bedroom | 9'11'' x 11' | ||
| Main Level | Dining Room | 12'7'' x 10'3'' | ||
| Main Level | Kitchen | 14'11'' x 11'4'' | ||
| Main Level | Living Room | 12'7'' x 13'11'' |
https://www.realtor.ca/real-estate/28625686/1436-athans-court-kelowna-glenmore
Contact Us
Contact us for more information

Joanne Willmott
Personal Real Estate Corporation
www.joannewillmott.com/
www.facebook.com/kelownabcproperties/
ca.linkedin.com/pub/joanne-willmott/14/341/b7b
twitter.com/joannewillmott
www.instagram.com/joannewillmottrealestate/?hl=en
#1 - 1890 Cooper Road
Kelowna, British Columbia V1Y 8B7
(250) 860-1100
(250) 860-0595
royallepagekelowna.com/
















































