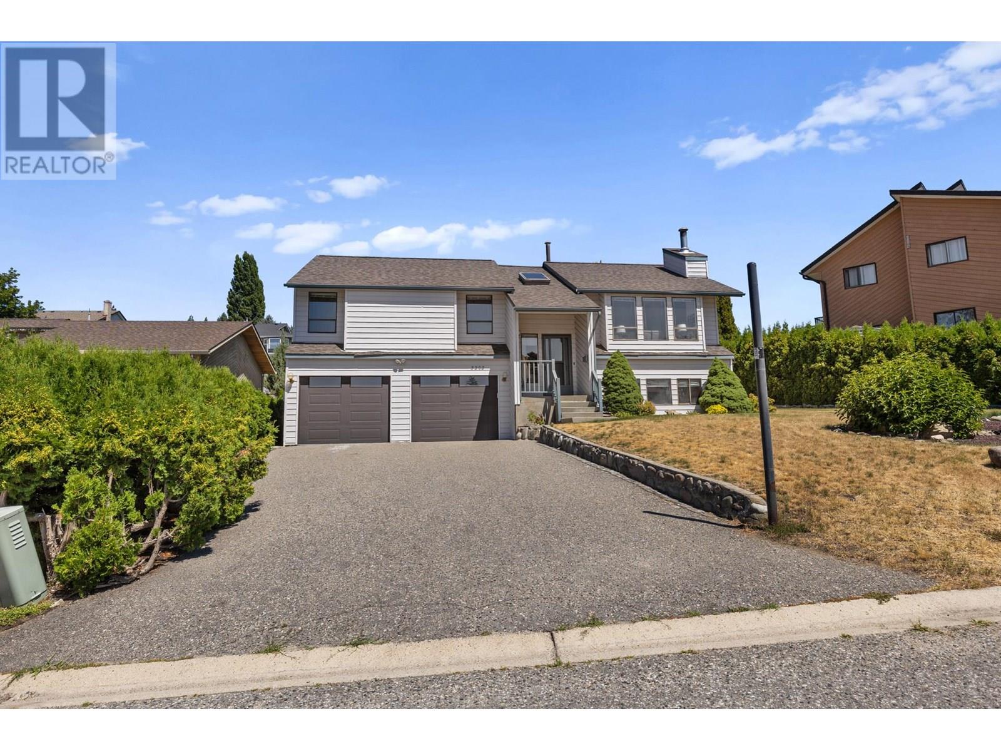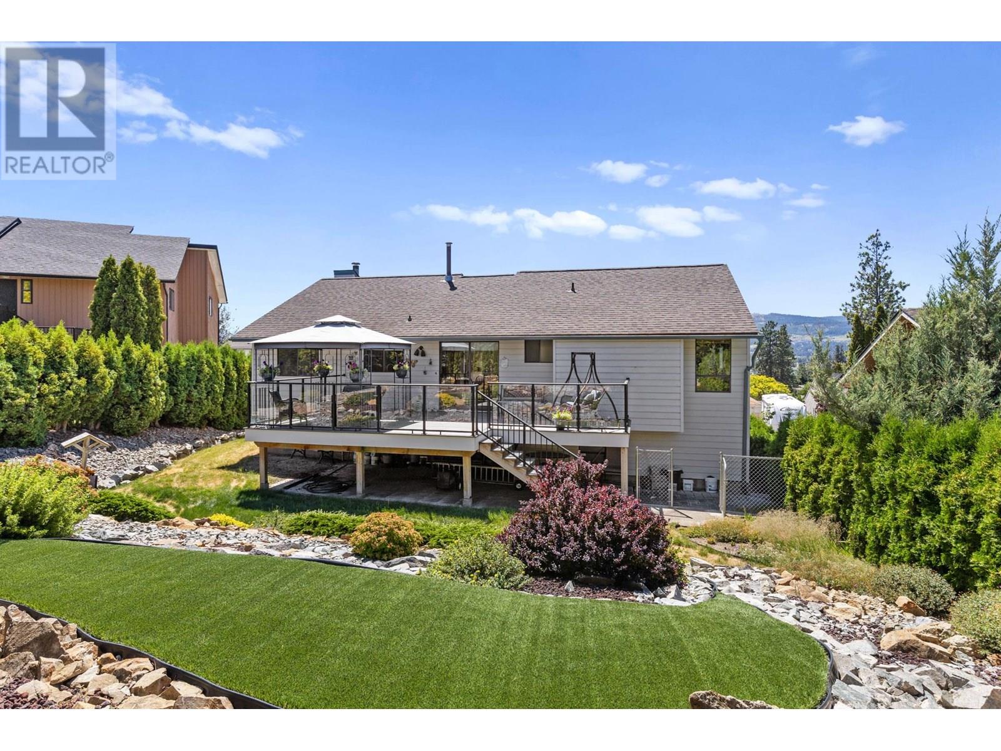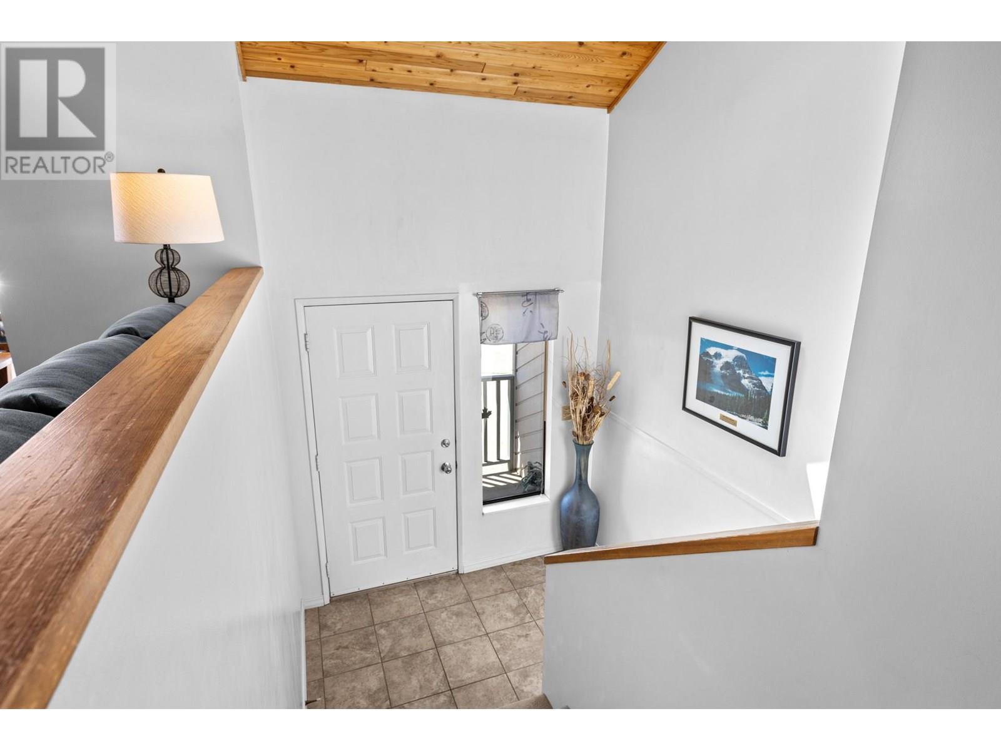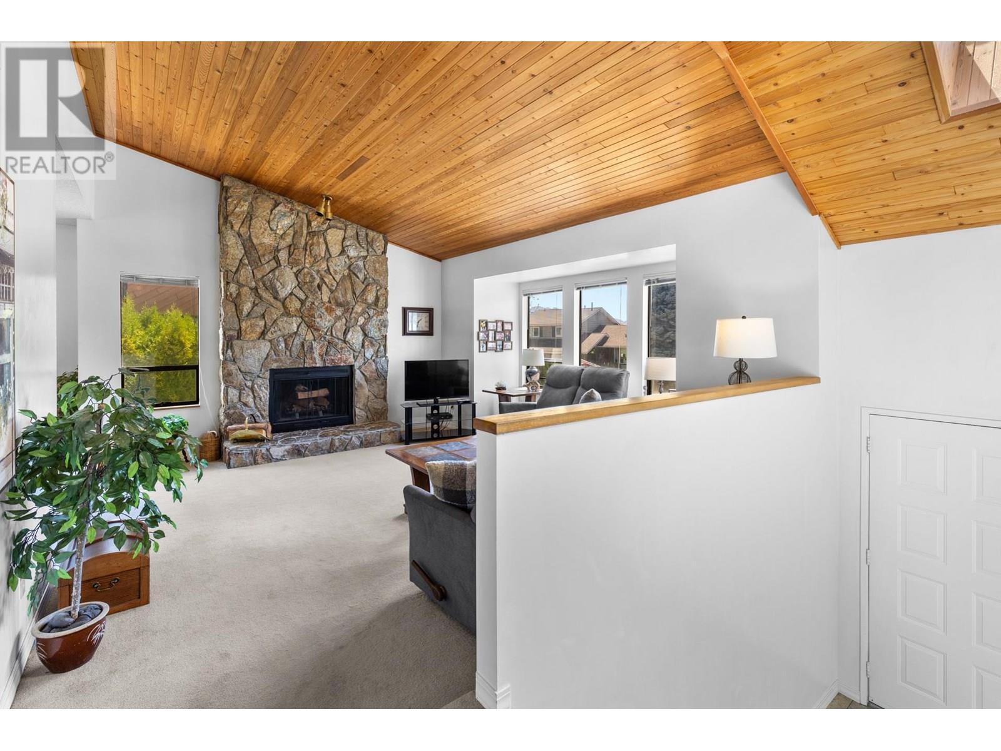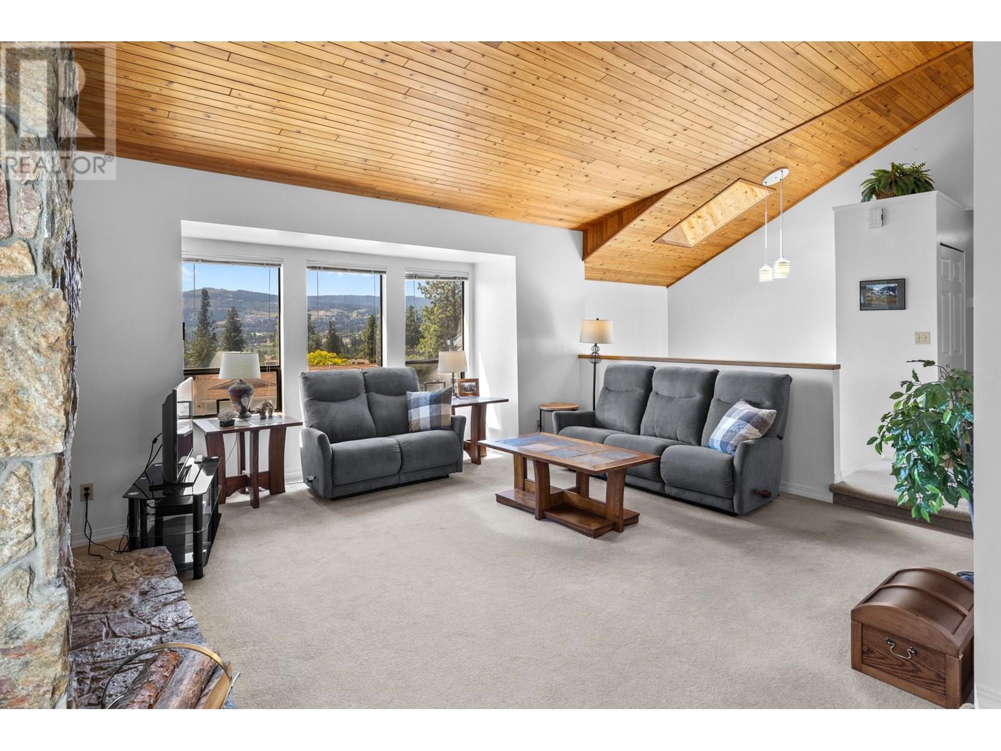3202 Sunset Place West Kelowna, British Columbia V4T 1S3
$799,000
Welcome to 3202 Sunset Place—a spacious 5-bedroom, 3-bathroom bi-level home on a large 0.19-acre corner lot in the heart of Shannon Lake. With over 2,200 sq. ft. of finished living space, this well-maintained home offers a functional layout ideal for families. The main level features a bright living room, dedicated dining area, and cozy breakfast nook just off the kitchen. Three bedrooms upstairs include a spacious primary bedroom with a 3-piece ensuite, while two additional bedrooms and a large recreation room are located downstairs—perfect for teens, guests, or a home office setup. Step outside to a low-maintenance, landscaped backyard with synthetic turf, a large composite deck. Additionally there are new garage doors on the attached 28' x 22' double garage. The home is equipped with an updated air conditioner, central air, and natural gas forced-air heating for year-round comfort. Located on a quiet cul-de-sac with minimal through traffic, this family-friendly home is just minutes from Shannon Lake Elementary and Constable Neil Bruce Middle School, plus nearby parks, golf courses, and all of West Kelowna’s shopping and dining amenities. (id:62288)
Property Details
| MLS® Number | 10356394 |
| Property Type | Single Family |
| Neigbourhood | Shannon Lake |
| Features | One Balcony |
| Parking Space Total | 2 |
Building
| Bathroom Total | 3 |
| Bedrooms Total | 5 |
| Appliances | Refrigerator, Dishwasher, Range - Electric |
| Constructed Date | 1982 |
| Construction Style Attachment | Detached |
| Cooling Type | Central Air Conditioning |
| Exterior Finish | Wood Siding |
| Fireplace Fuel | Wood |
| Fireplace Present | Yes |
| Fireplace Type | Conventional |
| Flooring Type | Carpeted |
| Half Bath Total | 1 |
| Heating Type | Forced Air, See Remarks |
| Roof Material | Asphalt Shingle |
| Roof Style | Unknown |
| Stories Total | 2 |
| Size Interior | 2,211 Ft2 |
| Type | House |
| Utility Water | Municipal Water |
Parking
| Attached Garage | 2 |
Land
| Acreage | No |
| Sewer | Municipal Sewage System |
| Size Irregular | 0.19 |
| Size Total | 0.19 Ac|under 1 Acre |
| Size Total Text | 0.19 Ac|under 1 Acre |
| Zoning Type | Unknown |
Rooms
| Level | Type | Length | Width | Dimensions |
|---|---|---|---|---|
| Lower Level | Recreation Room | 15'11'' x 20'7'' | ||
| Lower Level | Bedroom | 11'2'' x 9'2'' | ||
| Lower Level | Bedroom | 11'1'' x 11' | ||
| Lower Level | 2pc Bathroom | 6'2'' x 14' | ||
| Main Level | Primary Bedroom | 15' x 11'1'' | ||
| Main Level | Living Room | 13'8'' x 16'10'' | ||
| Main Level | Kitchen | 11'6'' x 8'6'' | ||
| Main Level | Dining Room | 11'9'' x 10'1'' | ||
| Main Level | Dining Nook | 11'6'' x 9'3'' | ||
| Main Level | Bedroom | 10'1'' x 11'1'' | ||
| Main Level | Bedroom | 10' x 10'7'' | ||
| Main Level | 4pc Bathroom | 5'1'' x 8'2'' | ||
| Main Level | 3pc Ensuite Bath | 6'2'' x 9'5'' |
https://www.realtor.ca/real-estate/28624214/3202-sunset-place-west-kelowna-shannon-lake
Contact Us
Contact us for more information
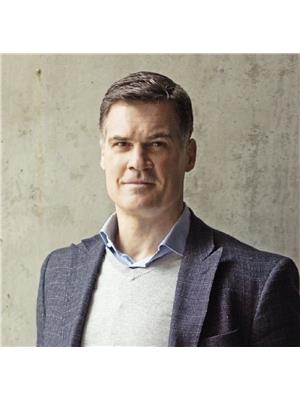
Tyler Bouck
Personal Real Estate Corporation
www.janehoffman.com/
ca.linkedin.com/in/tyler-bouck-5580a19a
www.instagram.com/tylerbouck_jh
100-730 Vaughan Avenue
Kelowna, British Columbia V1Y 7E4
(250) 866-0088
(236) 766-1697

