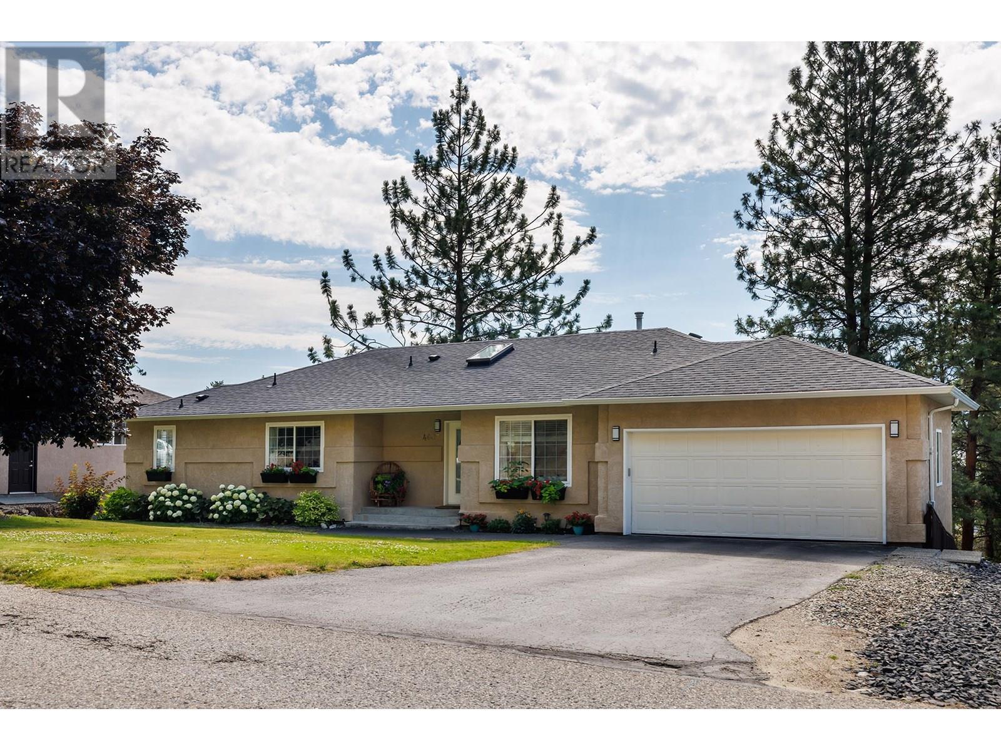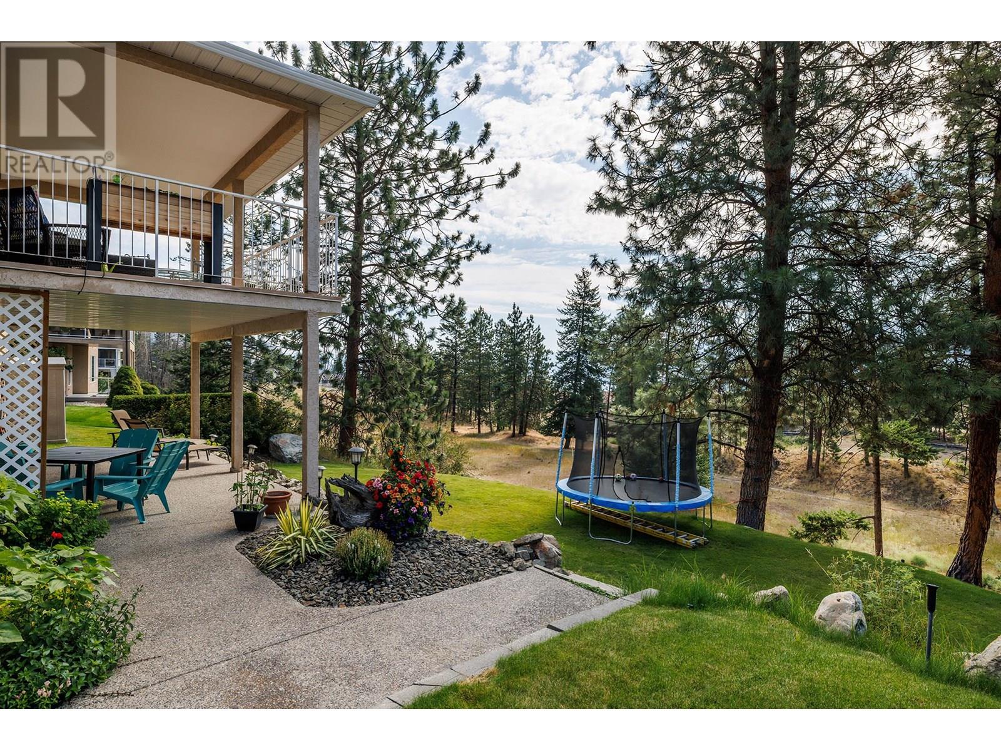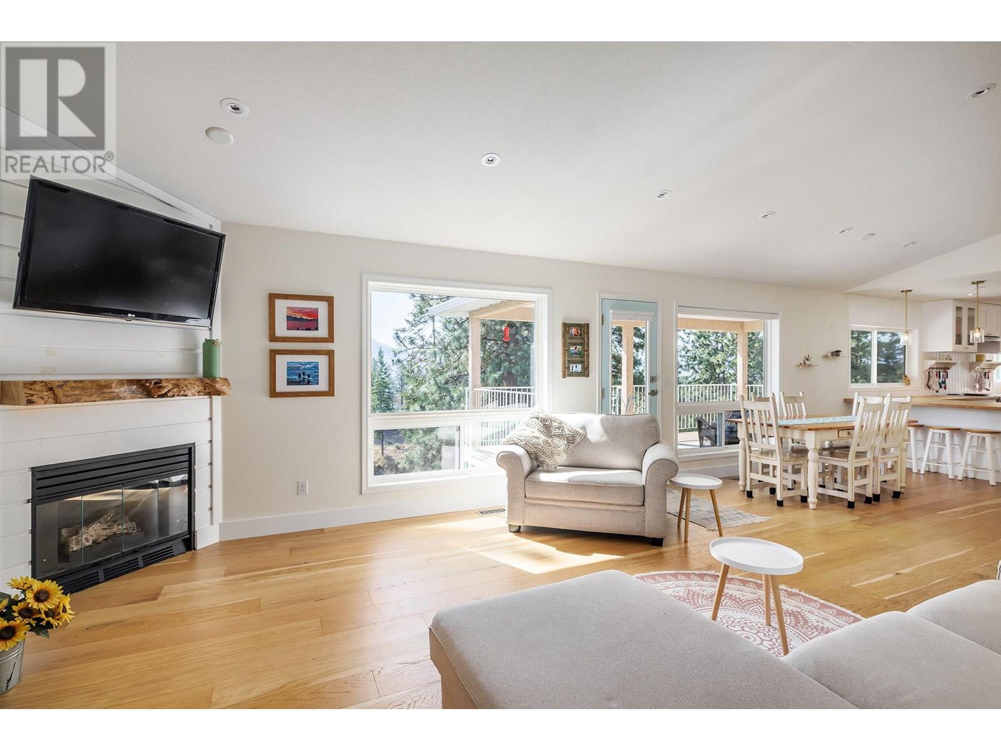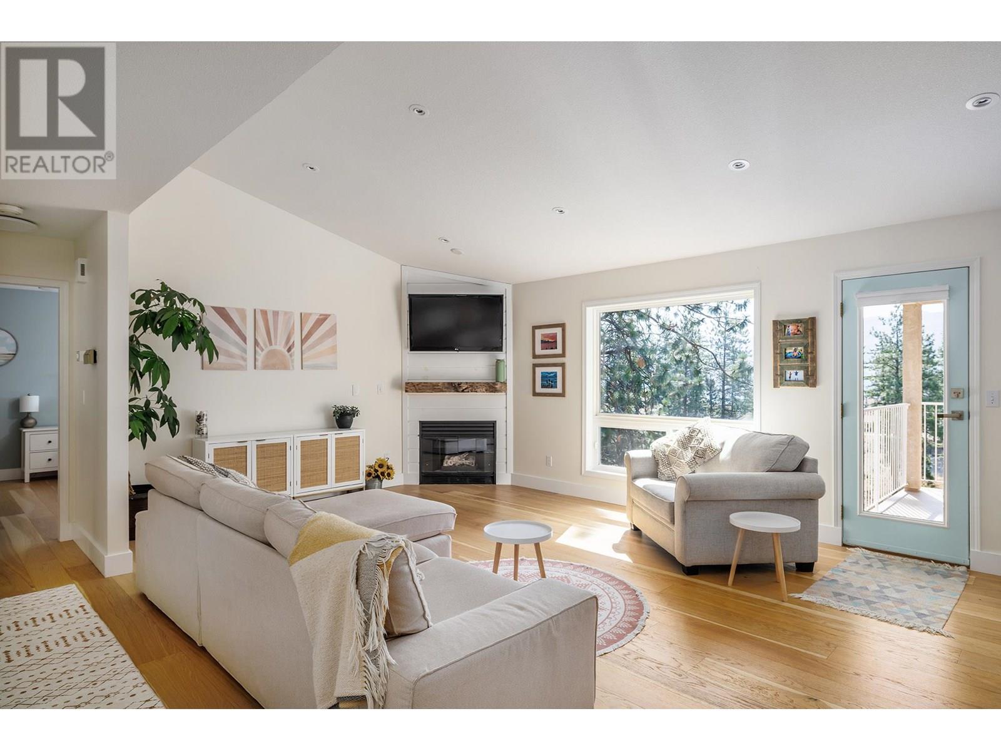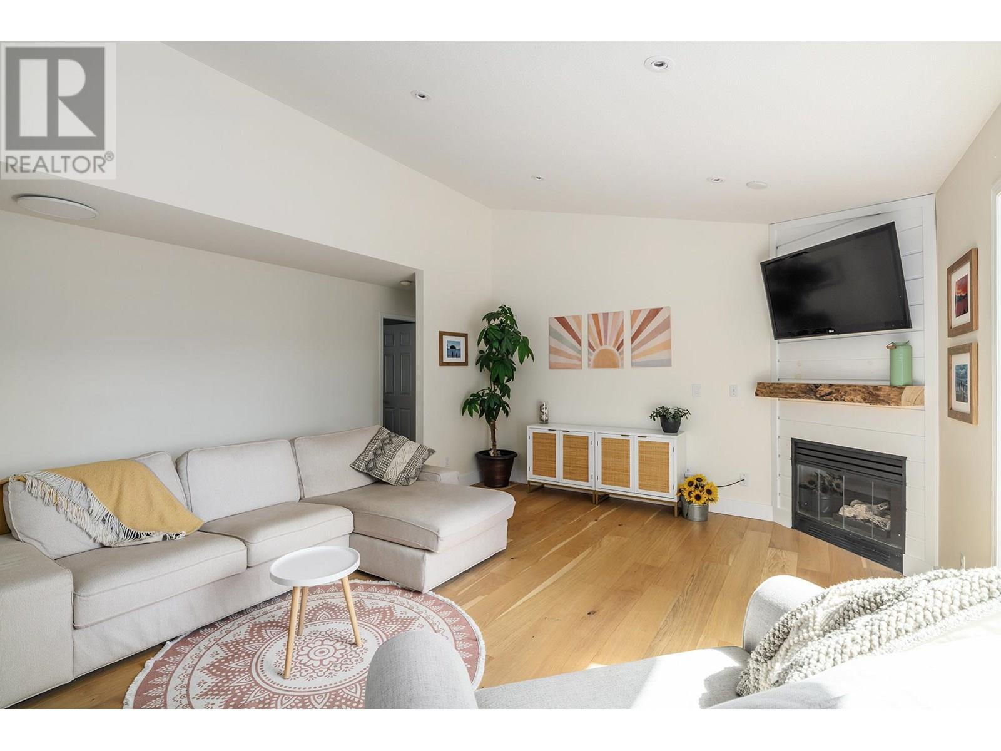4607 Ponderosa Drive Peachland, British Columbia V0H 1X5
$1,079,000
*** OPEN HOUSE SATURDAY JULY 26TH 12-2PM*** This spacious walk-out rancher in the heart of desirable and sought after Peachland with a fully finished basement offers a rare blend of comfort, convenience and a park like setting. Enjoy beautiful mountain views and glimpses of the lake from this quiet, no-thru road location, ideal for those seeking peace and privacy. The main floor features all your needs for everyday living, including the beautifully updated and appointed kitchen, new hardwood flooring, new paint, new appliances, new hot water on demand, laundry, garage access, and three of the home’s four bedrooms. Downstairs, the fully finished walk-out basement includes a bedroom with large walk-in closet, generous family living space and large storage areas (currently a home gym). With separate access the lower level also presents excellent suite potential. Adding even more value, this property backs onto the former golf course fairways, which are currently undergoing revitalization plans for a world class course. A hole-in-one opportunity for lifestyle and investment alike. 5 minute walk to Pincushion Mountain trail head for some of the most breathtaking views in the Okanagan. Whether you're looking for multigenerational living, income potential, or simply a peaceful home in a great neighborhood with scenic surroundings, this walk-out rancher is on par with your dreams. (id:62288)
Property Details
| MLS® Number | 10356395 |
| Property Type | Single Family |
| Neigbourhood | Peachland |
| Features | One Balcony |
| Parking Space Total | 6 |
| View Type | Mountain View, Valley View |
Building
| Bathroom Total | 3 |
| Bedrooms Total | 4 |
| Appliances | Refrigerator, Dishwasher, Dryer, Range - Electric, Microwave, Washer |
| Architectural Style | Ranch |
| Basement Type | Full |
| Constructed Date | 1992 |
| Construction Style Attachment | Detached |
| Cooling Type | Central Air Conditioning |
| Exterior Finish | Stucco |
| Fireplace Fuel | Gas |
| Fireplace Present | Yes |
| Fireplace Type | Unknown |
| Flooring Type | Carpeted, Laminate, Vinyl |
| Half Bath Total | 1 |
| Heating Fuel | Electric |
| Heating Type | See Remarks |
| Stories Total | 2 |
| Size Interior | 3,002 Ft2 |
| Type | House |
| Utility Water | Municipal Water |
Parking
| Attached Garage | 2 |
Land
| Acreage | No |
| Landscape Features | Underground Sprinkler |
| Sewer | Municipal Sewage System |
| Size Frontage | 89 Ft |
| Size Irregular | 0.21 |
| Size Total | 0.21 Ac|under 1 Acre |
| Size Total Text | 0.21 Ac|under 1 Acre |
| Zoning Type | Unknown |
Rooms
| Level | Type | Length | Width | Dimensions |
|---|---|---|---|---|
| Basement | Gym | 9'6'' x 21'2'' | ||
| Basement | Other | 9'1'' x 9' | ||
| Basement | Storage | 18'9'' x 5'7'' | ||
| Basement | Recreation Room | 13'5'' x 32'5'' | ||
| Basement | Bedroom | 14'5'' x 18' | ||
| Basement | 3pc Bathroom | 10'7'' x 7'11'' | ||
| Main Level | Primary Bedroom | 19'9'' x 12' | ||
| Main Level | Living Room | 16'9'' x 21'4'' | ||
| Main Level | Laundry Room | 10'6'' x 5'10'' | ||
| Main Level | Kitchen | 9'9'' x 18' | ||
| Main Level | Dining Room | 9'11'' x 10'11'' | ||
| Main Level | Bedroom | 12'0'' x 10'7'' | ||
| Main Level | Bedroom | 8'1'' x 11'9'' | ||
| Main Level | 4pc Ensuite Bath | 8'11'' x 14'1'' | ||
| Main Level | 4pc Bathroom | 7'11'' x 4'11'' |
https://www.realtor.ca/real-estate/28624498/4607-ponderosa-drive-peachland-peachland
Contact Us
Contact us for more information

Kevin Philippot
kevsellshouses.com/
200-525 Highway 97 South
West Kelowna, British Columbia V1Z 4C9
(778) 755-1177
www.chamberlainpropertygroup.ca/

