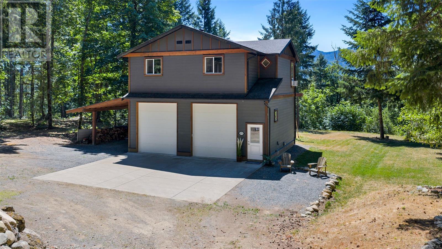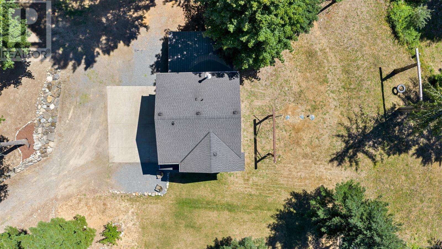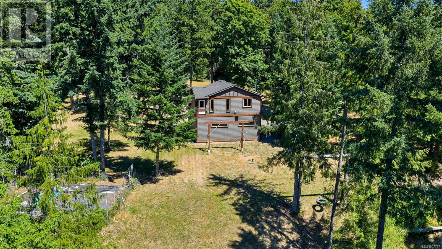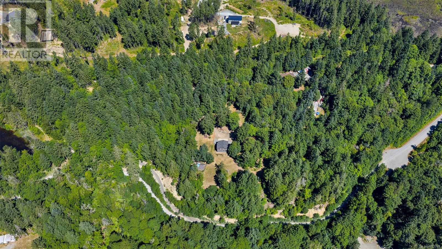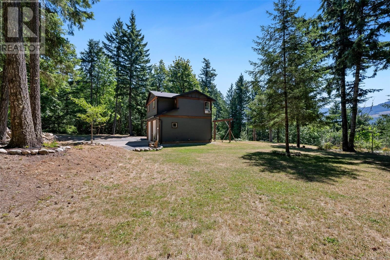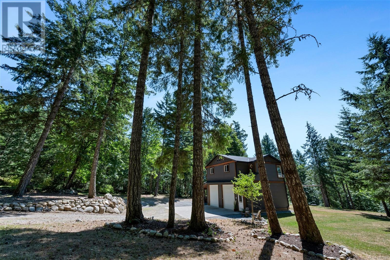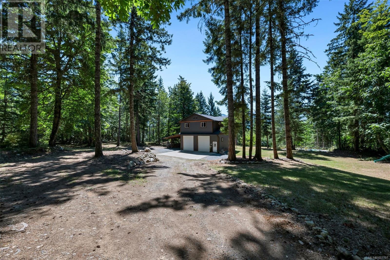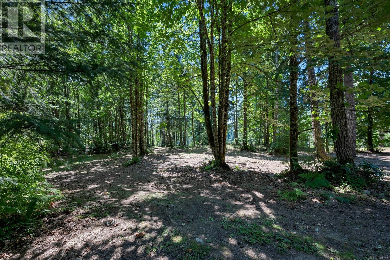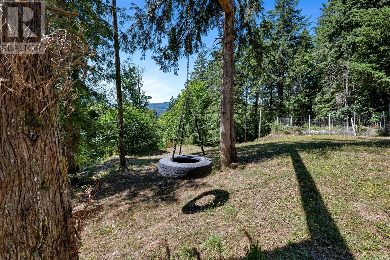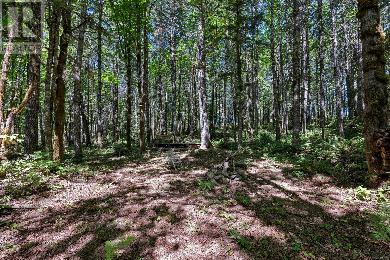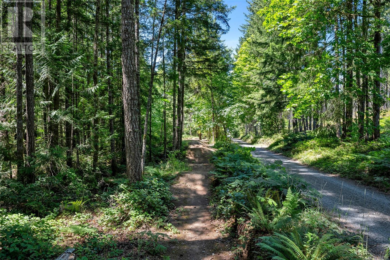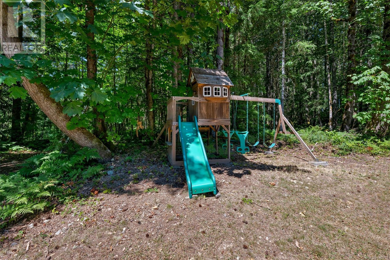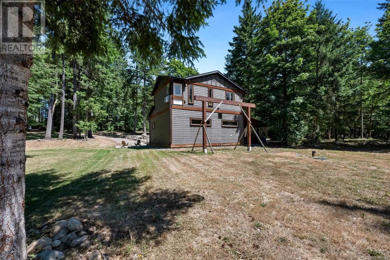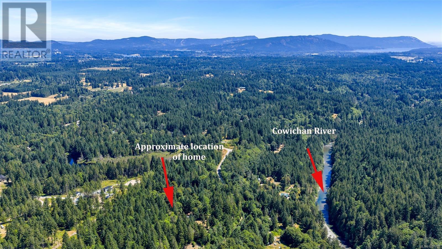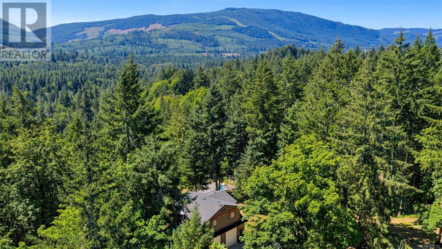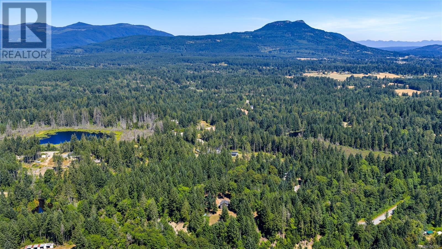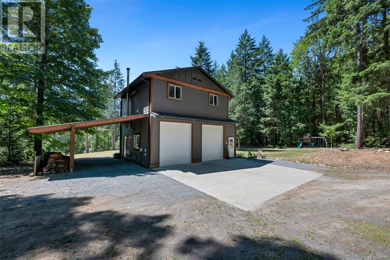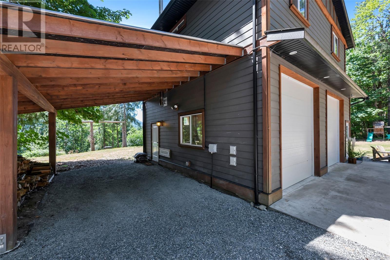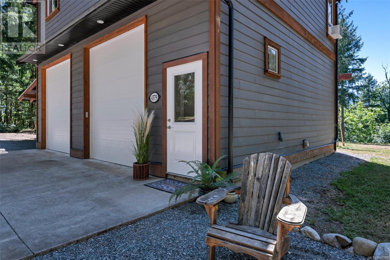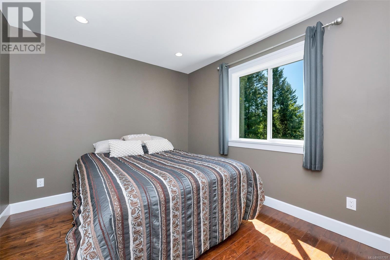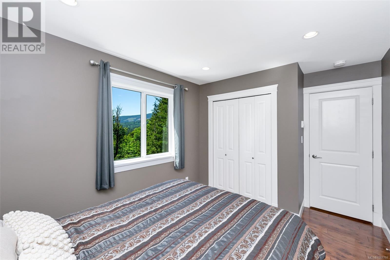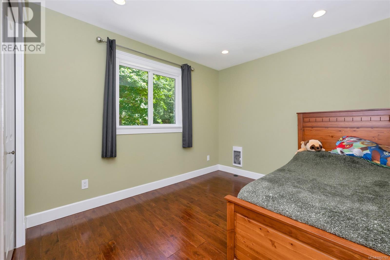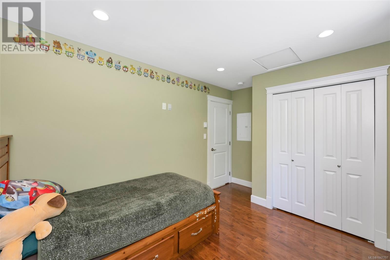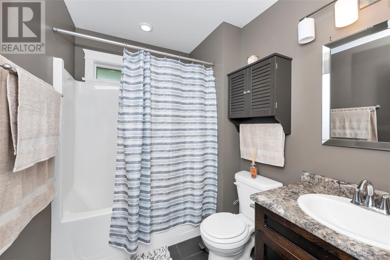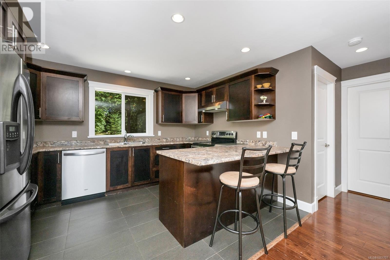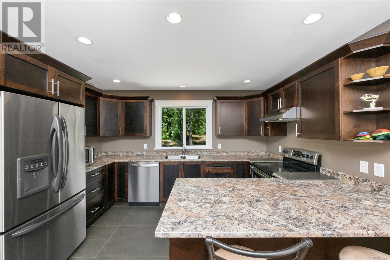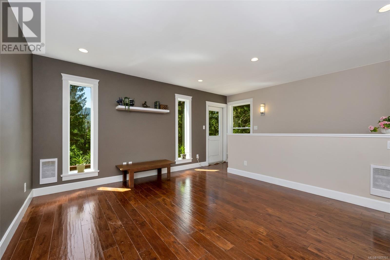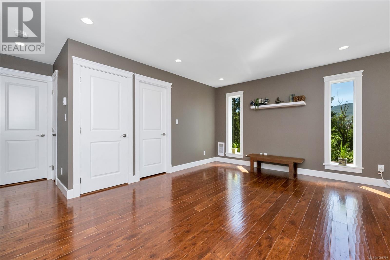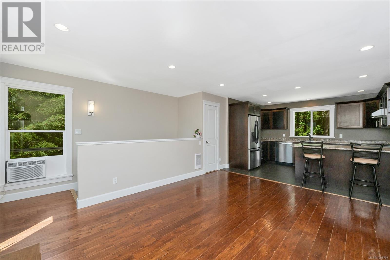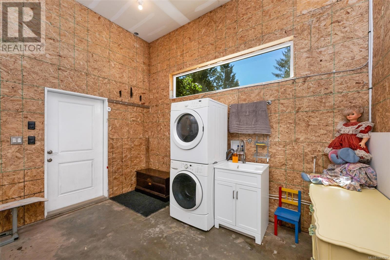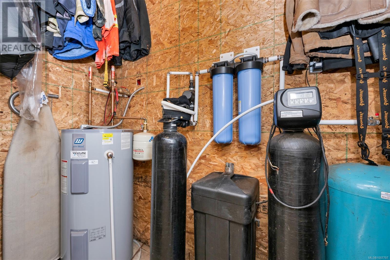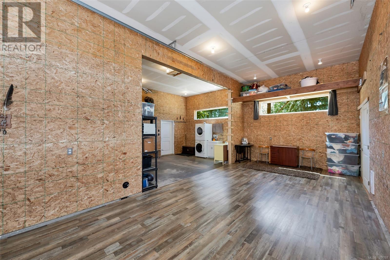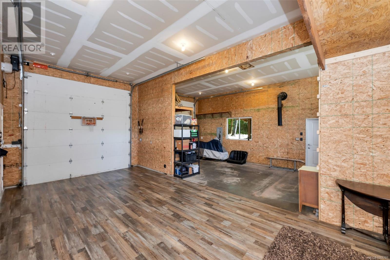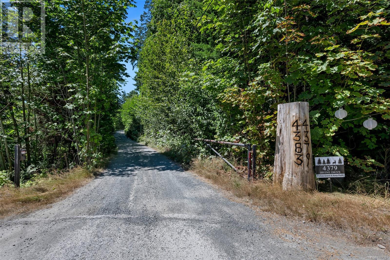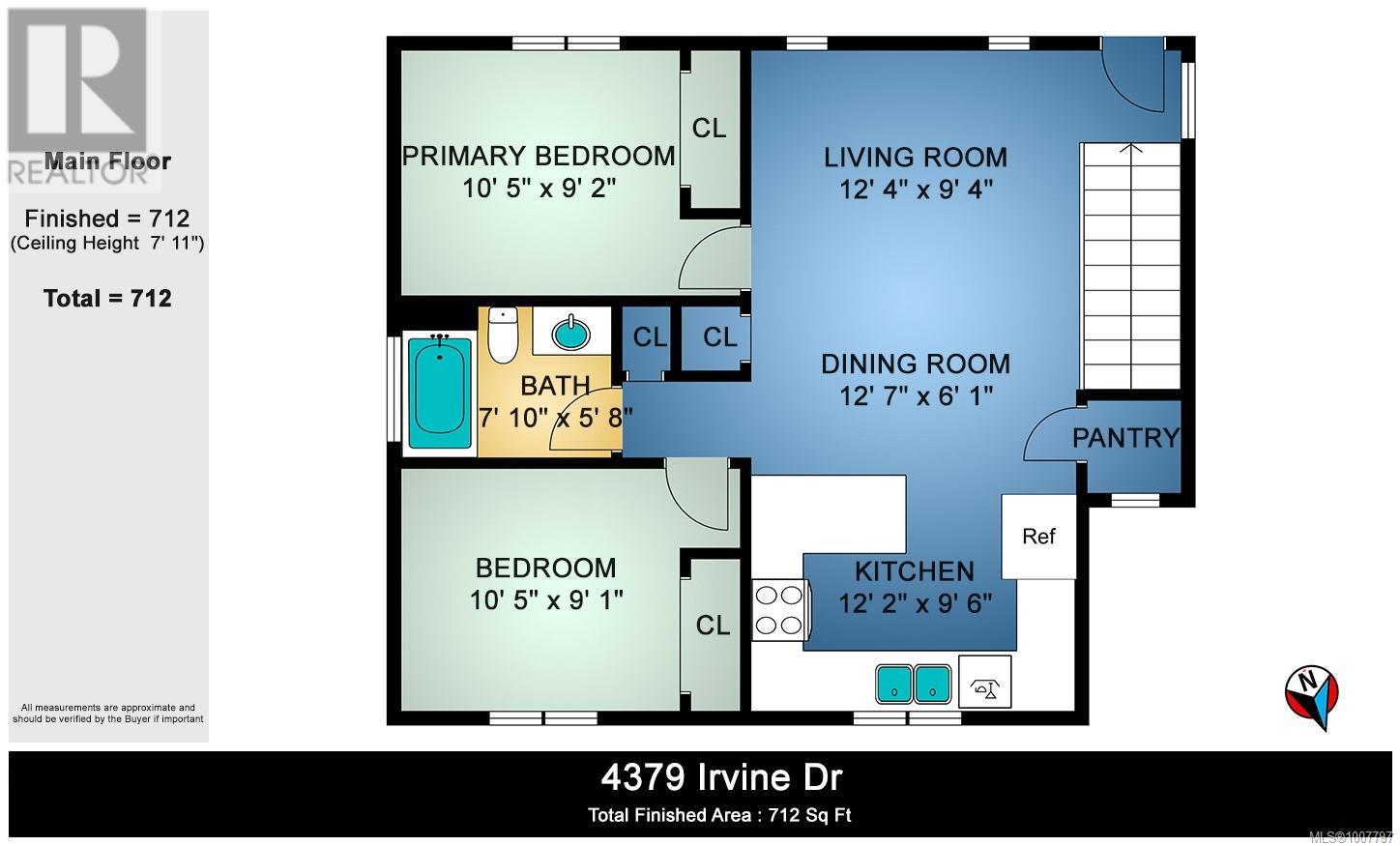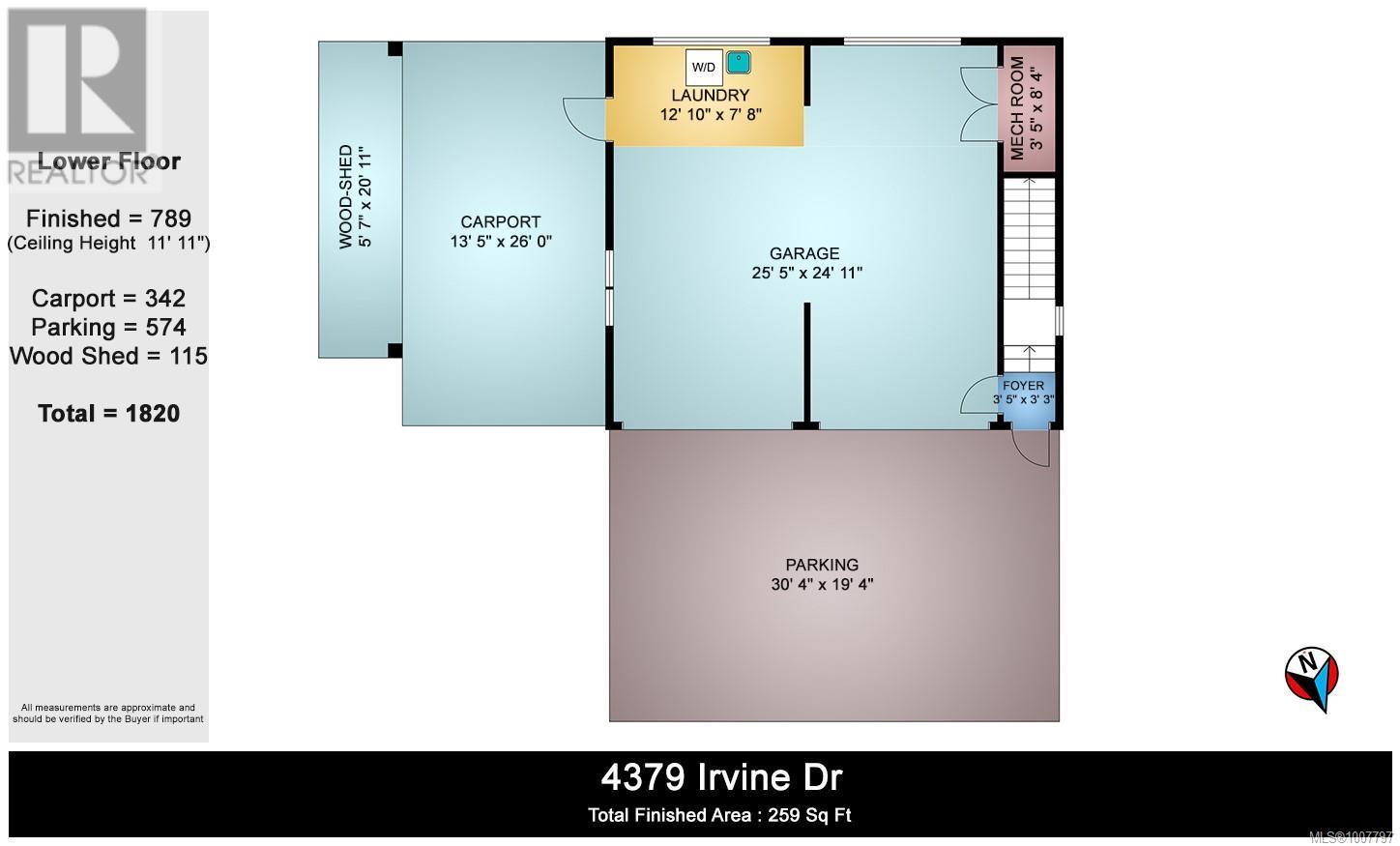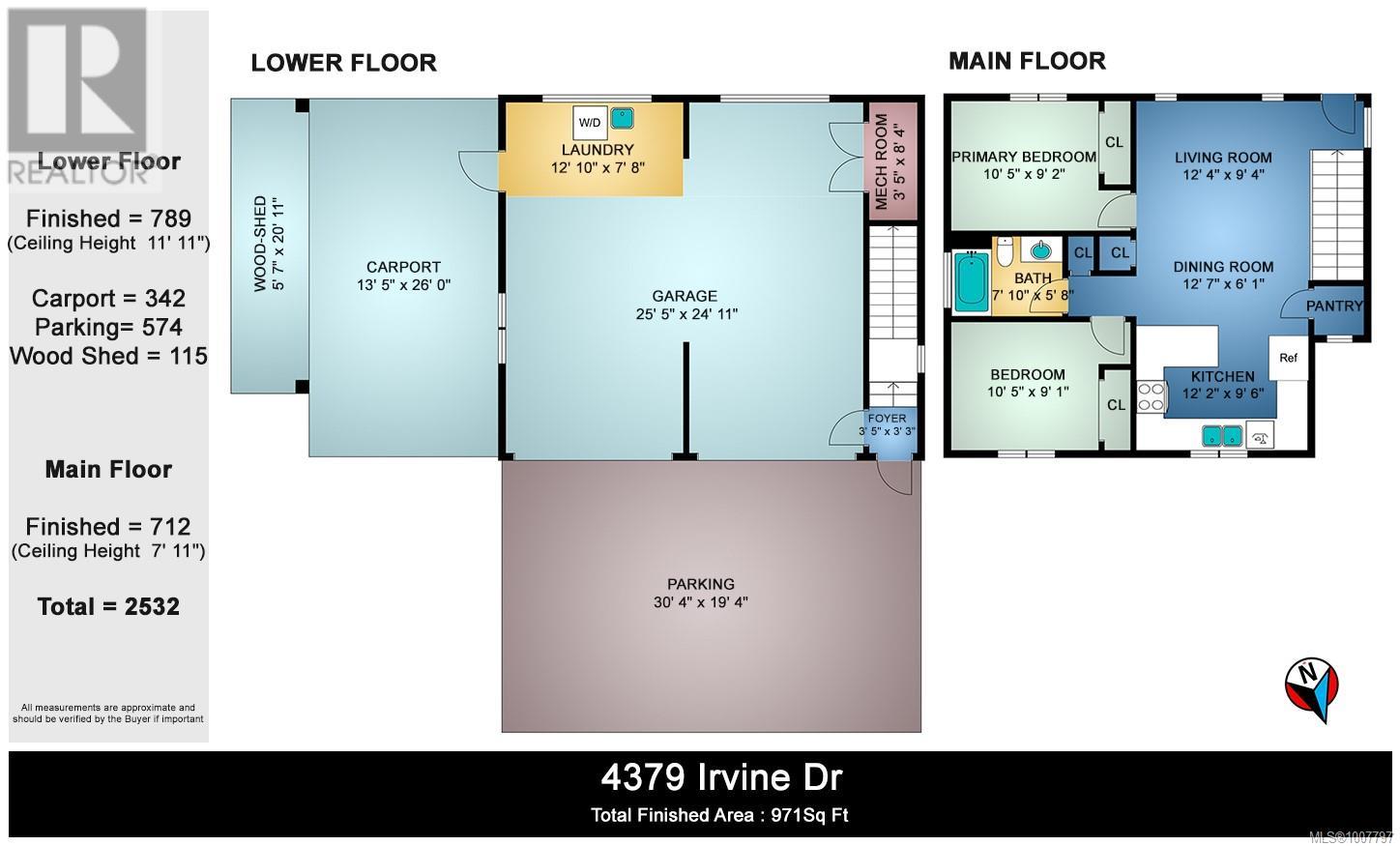4379 Irvine Dr Duncan, British Columbia V9L 6G5
$988,000
Tucked away on 7.31 acres, this private property offers approximately 5 usable acres with a charming 2 bed, 1 bath, 712 sqft house. The home sits above an over-height garage with two large bays, 12’ ceilings, cement fiber siding & a spacious attached carport. Support posts are in place for a future deck on the sunny south side. The surrounding land has been cleared & leveled, extending the yard & creating a lovely setting with a fenced garden. The lot has been left in a natural state with mature, parklike trees on a good portion of the property. Zoning allows for another dwelling but buyers should talk to the CVRD to ensure compliance with the zoning. Located just 5.5 km to the firehall & 13 minutes to downtown Duncan, this is a rare opportunity to build your dream home while enjoying comfortable, on-site living. Or for the individual looking for a cozy home but also a place for hobbies, this is it! (id:62288)
Property Details
| MLS® Number | 1007797 |
| Property Type | Single Family |
| Neigbourhood | West Duncan |
| Features | Acreage, Cul-de-sac, Hillside, Park Setting, Private Setting, Southern Exposure, Wooded Area, Irregular Lot Size, Sloping, Other |
| Parking Space Total | 20 |
| Plan | Epp34957 |
| View Type | Mountain View |
Building
| Bathroom Total | 1 |
| Bedrooms Total | 2 |
| Constructed Date | 2014 |
| Cooling Type | Window Air Conditioner |
| Fireplace Present | Yes |
| Fireplace Total | 1 |
| Heating Fuel | Electric |
| Heating Type | Baseboard Heaters |
| Size Interior | 712 Ft2 |
| Total Finished Area | 712 Sqft |
| Type | House |
Land
| Access Type | Road Access |
| Acreage | Yes |
| Size Irregular | 7.3 |
| Size Total | 7.3 Ac |
| Size Total Text | 7.3 Ac |
| Zoning Description | R-2 |
| Zoning Type | Residential |
Rooms
| Level | Type | Length | Width | Dimensions |
|---|---|---|---|---|
| Lower Level | Laundry Room | 12'10 x 7'8 | ||
| Main Level | Bedroom | 10'5 x 9'1 | ||
| Main Level | Bathroom | 4-Piece | ||
| Main Level | Primary Bedroom | 10'5 x 9'2 | ||
| Main Level | Kitchen | 12'2 x 9'6 | ||
| Main Level | Dining Room | 12'7 x 6'1 | ||
| Main Level | Living Room | 12'4 x 9'4 |
https://www.realtor.ca/real-estate/28625486/4379-irvine-dr-duncan-west-duncan
Contact Us
Contact us for more information

Elizabeth C. Biberger
Personal Real Estate Corporation
elizabethbiberger.ca/
www.facebook.com/ElizabethBibergerAssociates/
www.instagram.com/teambiberger/
371 Festubert St.
Duncan, British Columbia V9L 3T1
(250) 746-6621
(800) 933-3156
(250) 746-1766
www.duncanrealty.ca/

