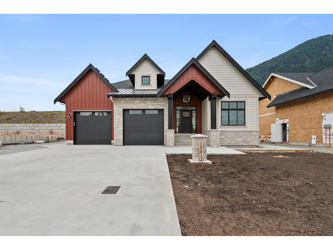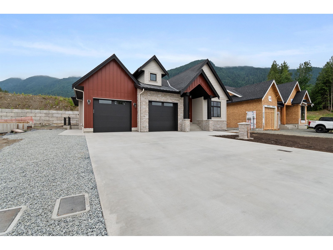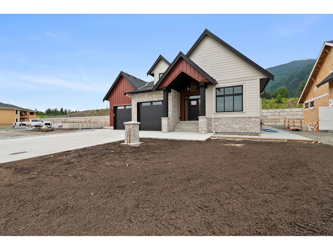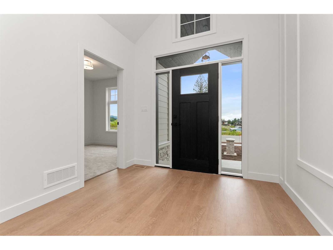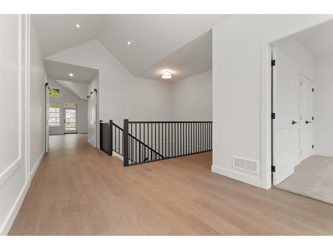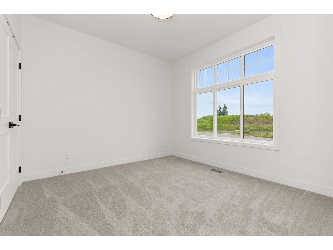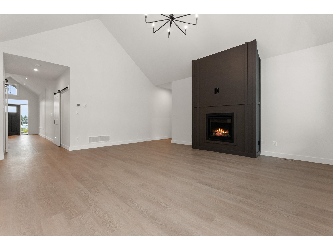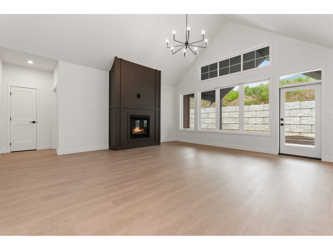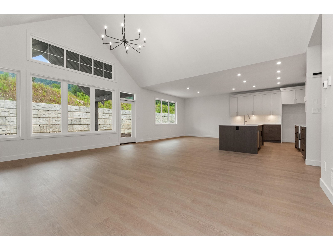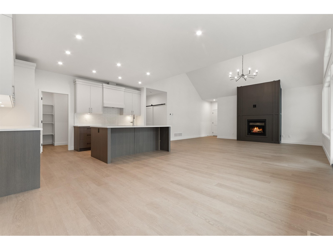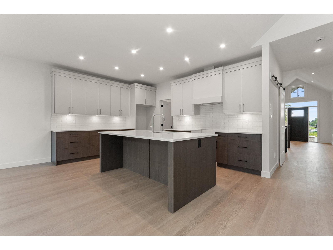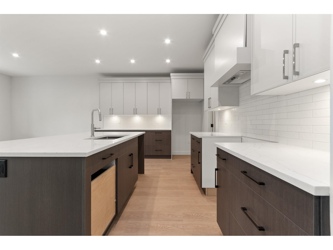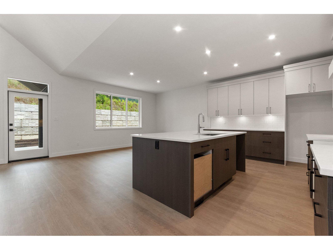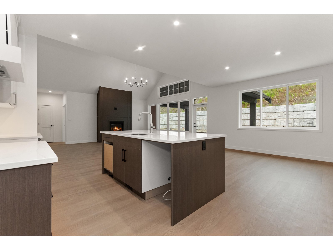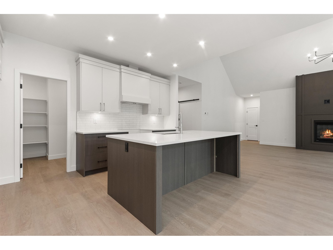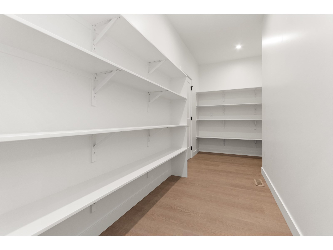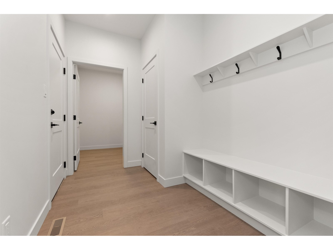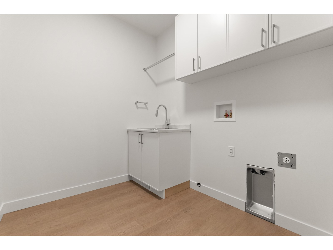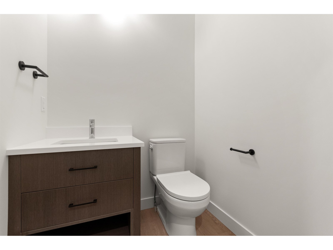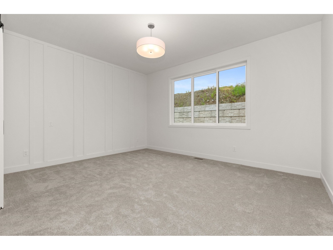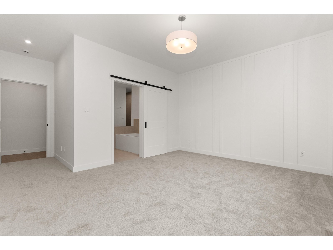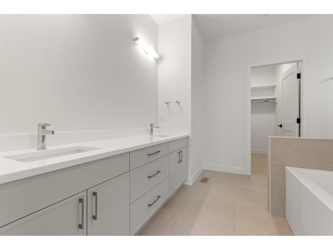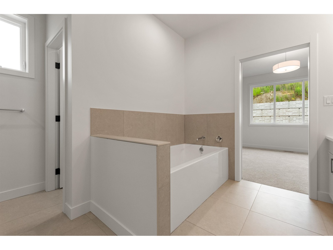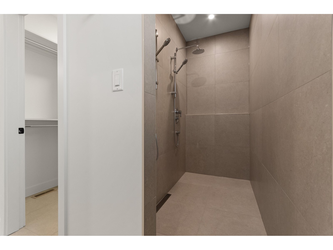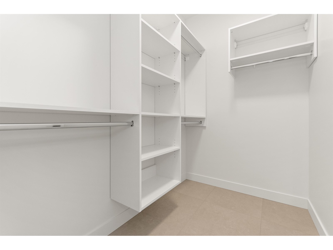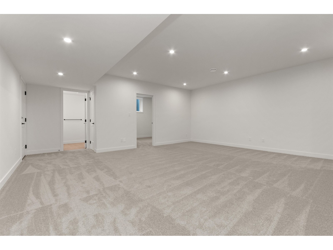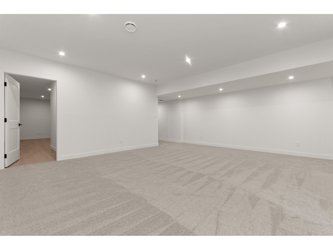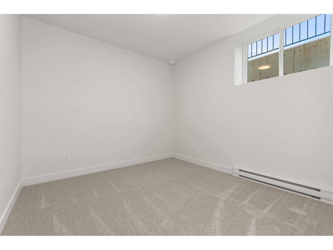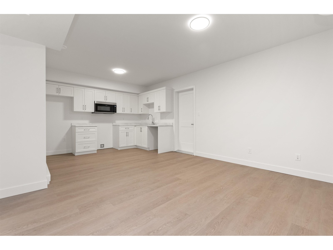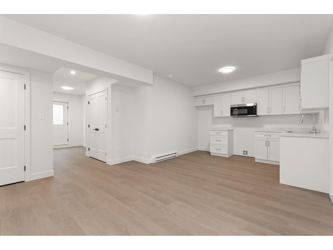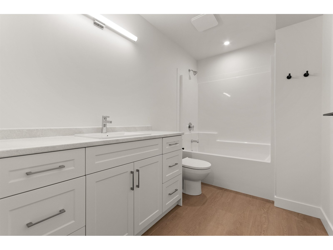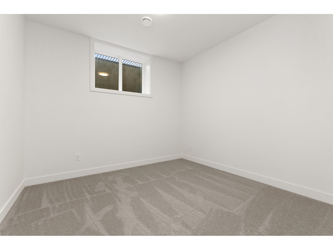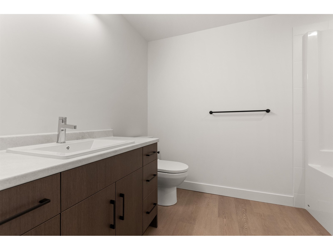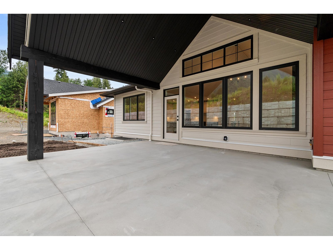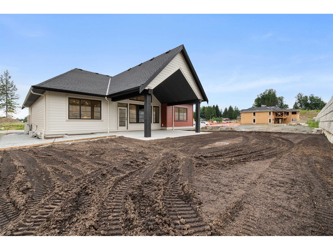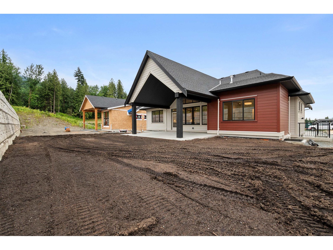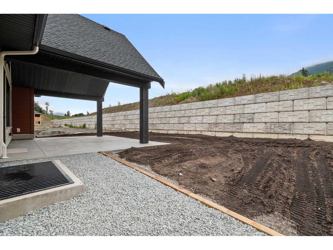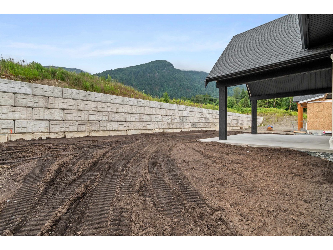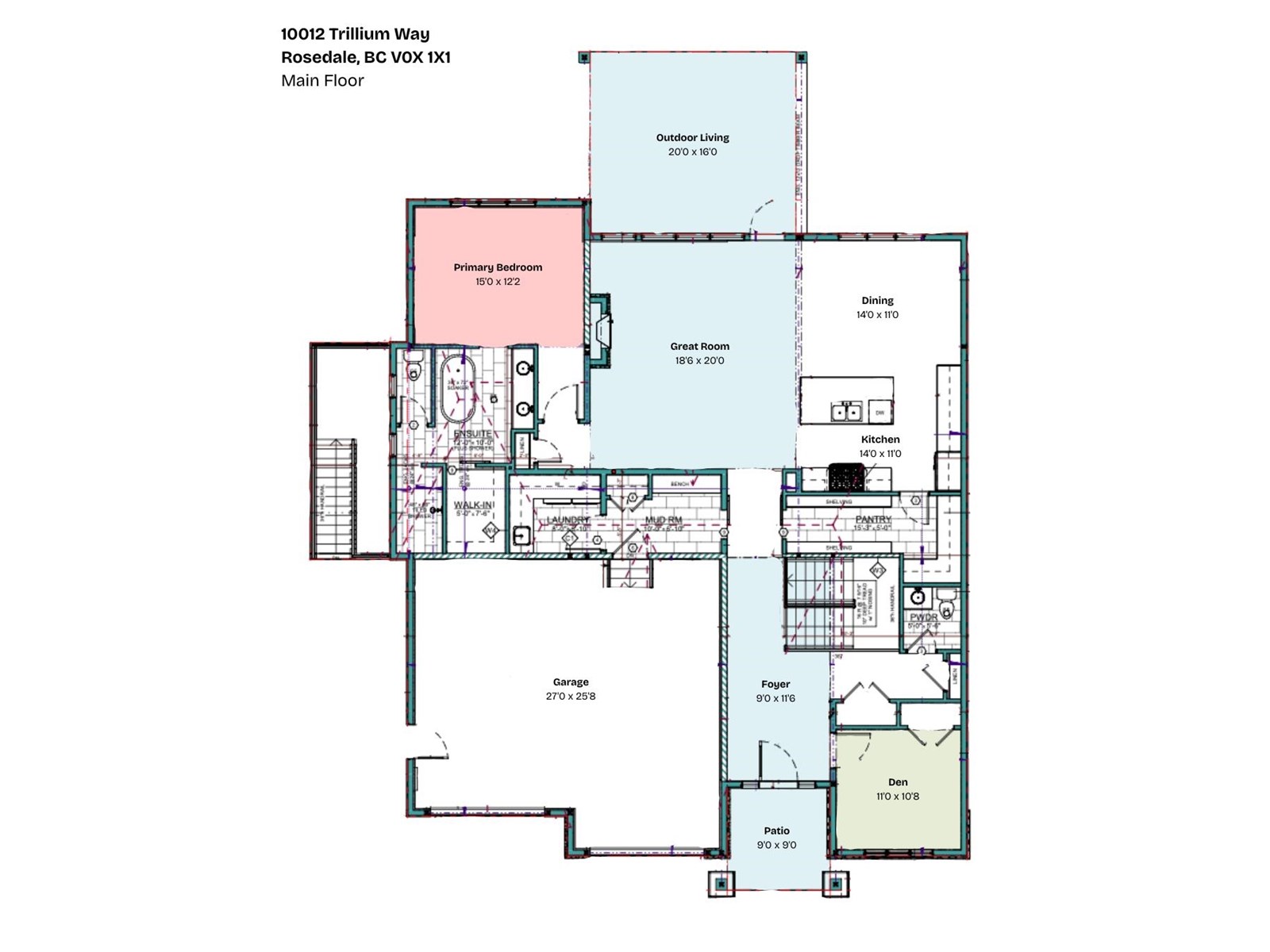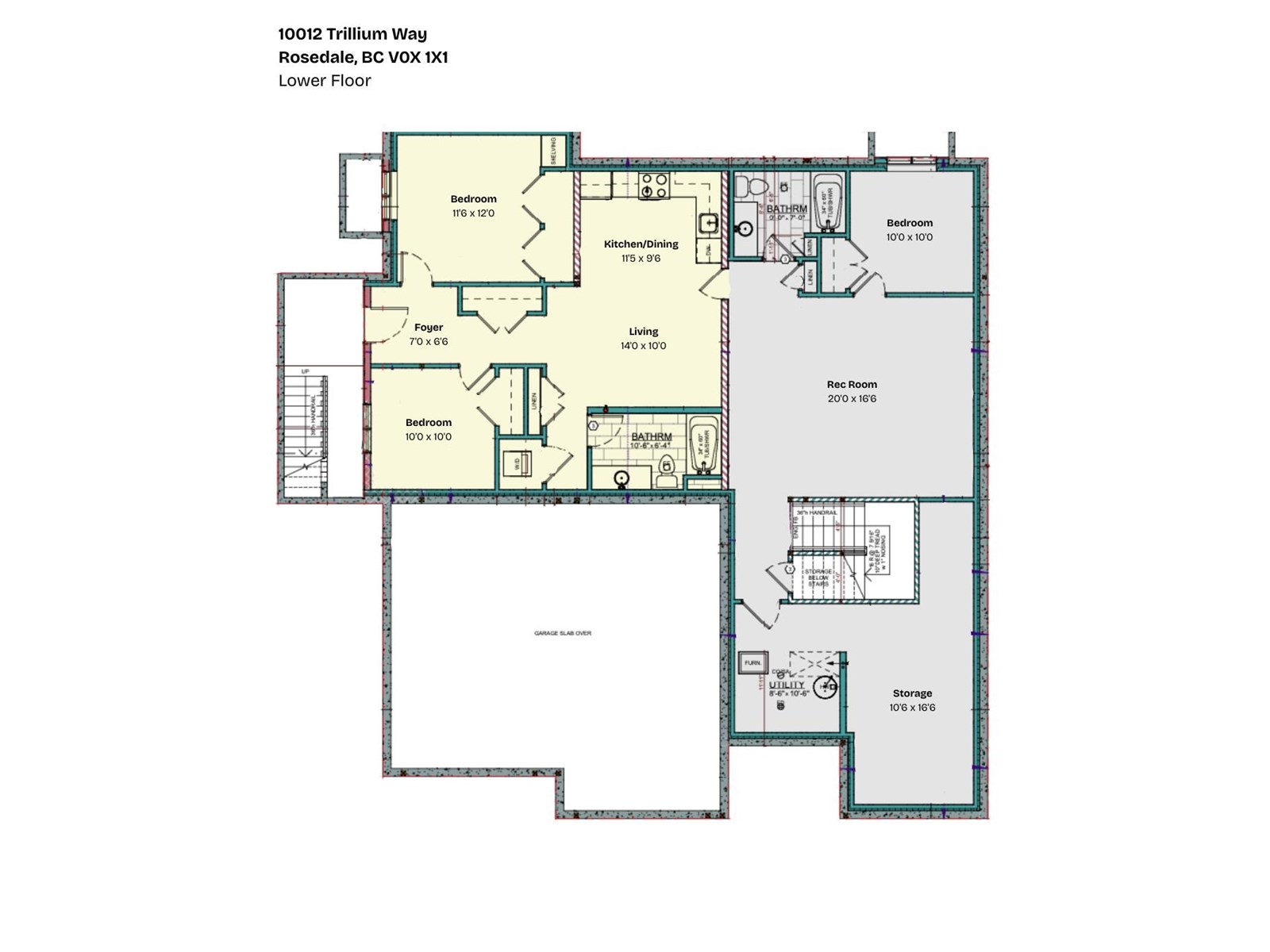10012 Trillium Way, Rosedale Rosedale, British Columbia V0X 1X1
$1,499,900
Brand new Rancher with full basement at The Gardens in Rosedale. Primary bedroom and den on the main floor, this home is being finished with attention to the details and quality materials. Great room concept with a large kitchen, generous pantry and vaulted ceilings. Basement will allow for a 2-bedroom suite with separate recreation room and bedroom for main floor use. Book your showing today, this beautiful home is move in ready! * PREC - Personal Real Estate Corporation (id:62288)
Open House
This property has open houses!
1:00 pm
Ends at:3:00 pm
Property Details
| MLS® Number | R3028441 |
| Property Type | Single Family |
| View Type | Mountain View |
Building
| Bathroom Total | 4 |
| Bedrooms Total | 4 |
| Basement Development | Finished |
| Basement Type | Full (finished) |
| Constructed Date | 2025 |
| Construction Style Attachment | Detached |
| Cooling Type | Central Air Conditioning |
| Fireplace Present | Yes |
| Fireplace Total | 1 |
| Heating Fuel | Natural Gas |
| Heating Type | Forced Air |
| Stories Total | 2 |
| Size Interior | 3,500 Ft2 |
| Type | House |
Parking
| Garage | 2 |
Land
| Acreage | No |
| Size Irregular | 8807 |
| Size Total | 8807 Sqft |
| Size Total Text | 8807 Sqft |
Rooms
| Level | Type | Length | Width | Dimensions |
|---|---|---|---|---|
| Lower Level | Bedroom 2 | 11 ft ,5 in | 12 ft | 11 ft ,5 in x 12 ft |
| Lower Level | Bedroom 3 | 10 ft | 10 ft | 10 ft x 10 ft |
| Lower Level | Kitchen | 11 ft ,4 in | 9 ft ,6 in | 11 ft ,4 in x 9 ft ,6 in |
| Lower Level | Living Room | 14 ft | 10 ft | 14 ft x 10 ft |
| Lower Level | Bedroom 4 | 10 ft | 10 ft | 10 ft x 10 ft |
| Lower Level | Recreational, Games Room | 20 ft | 16 ft ,6 in | 20 ft x 16 ft ,6 in |
| Lower Level | Flex Space | 10 ft ,5 in | 16 ft ,6 in | 10 ft ,5 in x 16 ft ,6 in |
| Main Level | Primary Bedroom | 15 ft | 12 ft ,2 in | 15 ft x 12 ft ,2 in |
| Main Level | Great Room | 18 ft ,5 in | 20 ft | 18 ft ,5 in x 20 ft |
| Main Level | Dining Room | 14 ft | 11 ft | 14 ft x 11 ft |
| Main Level | Kitchen | 14 ft | 11 ft | 14 ft x 11 ft |
| Main Level | Foyer | 9 ft | 11 ft ,6 in | 9 ft x 11 ft ,6 in |
| Main Level | Den | 11 ft | 10 ft ,8 in | 11 ft x 10 ft ,8 in |
https://www.realtor.ca/real-estate/28625782/10012-trillium-way-rosedale-rosedale
Contact Us
Contact us for more information
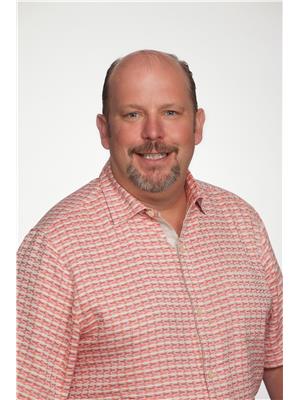
Jason Laynes
Personal Real Estate Corporation
(604) 858-7197
jasonlaynes.ca/
1 - 7300 Vedder Rd
Chilliwack, British Columbia V2R 4G6
(604) 858-7179
(800) 830-7175
(604) 858-7197
www.nydarealty.britishcolumbia.remax.ca

