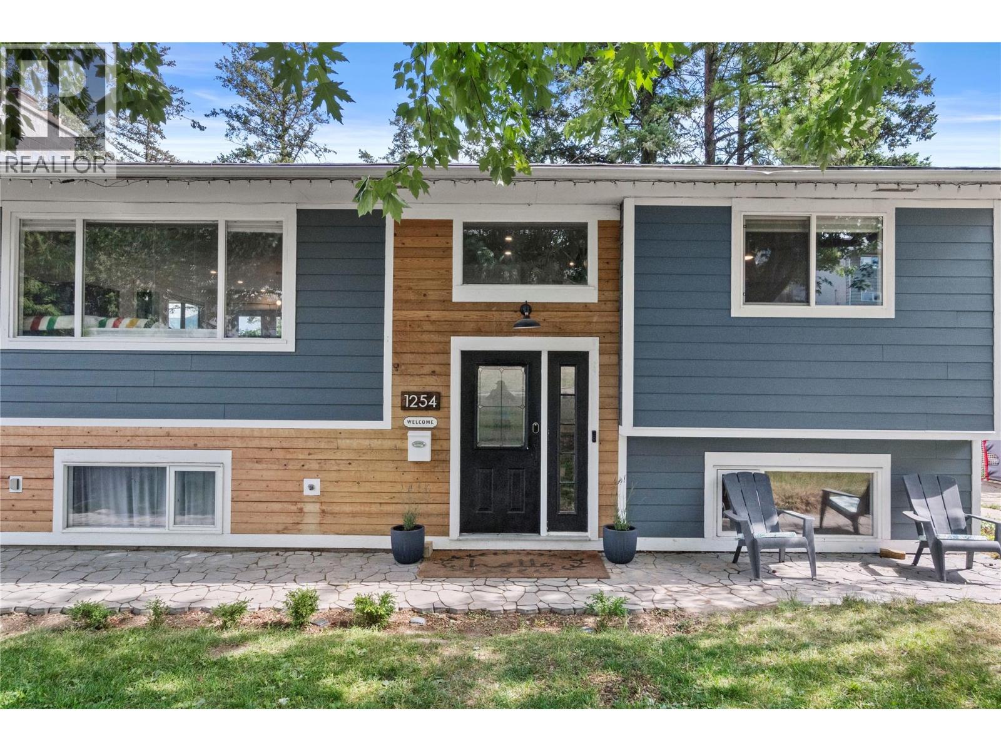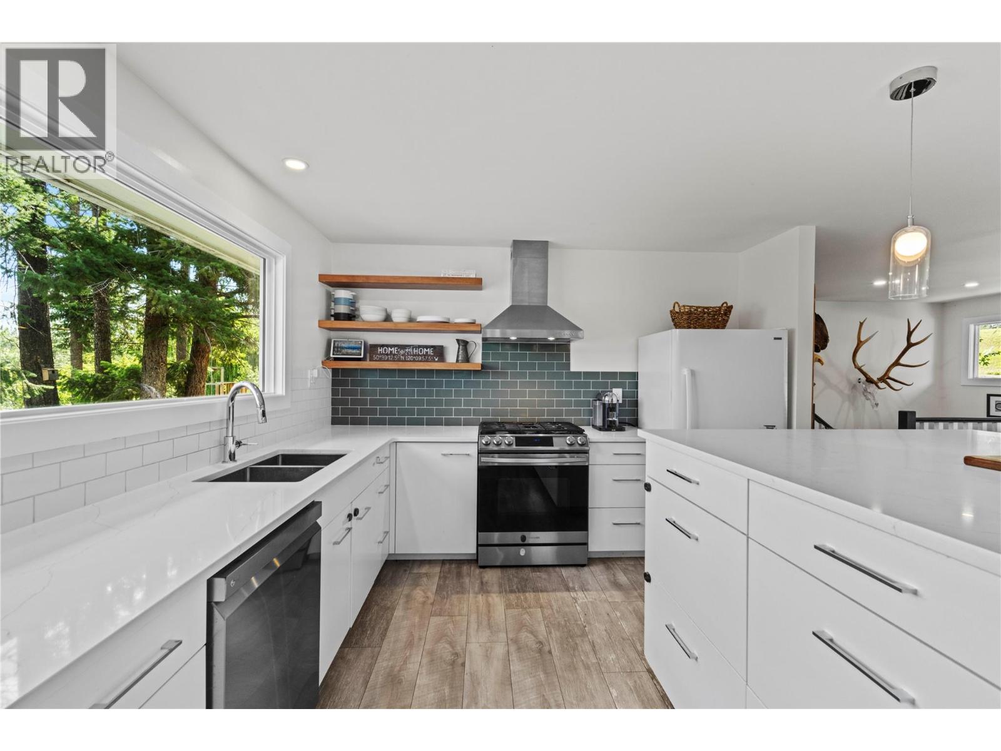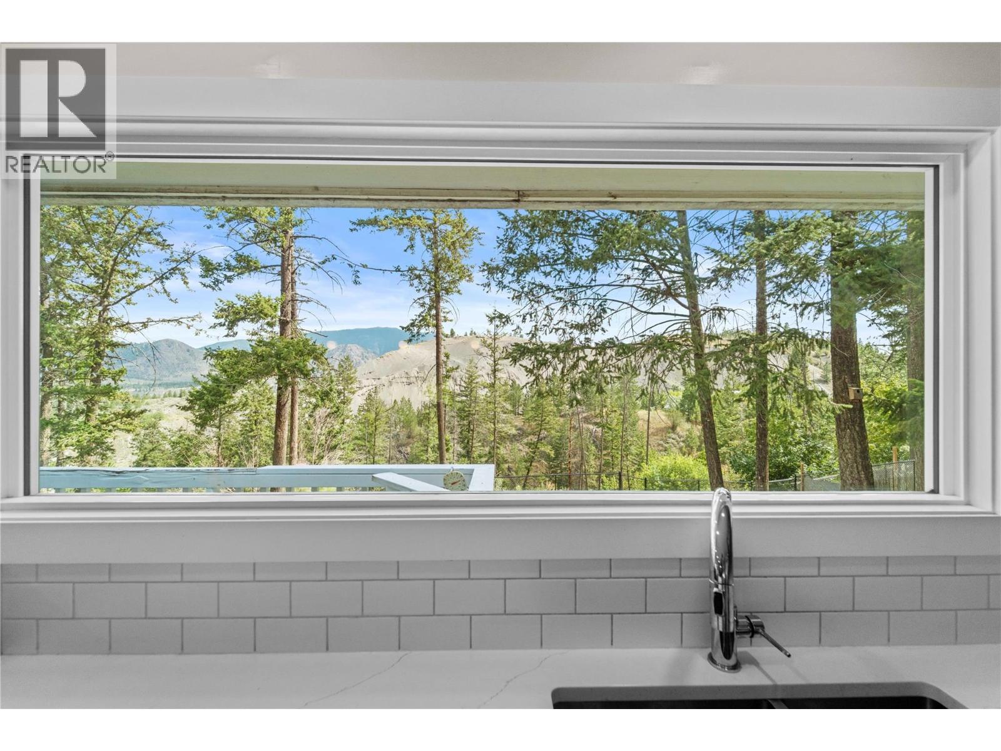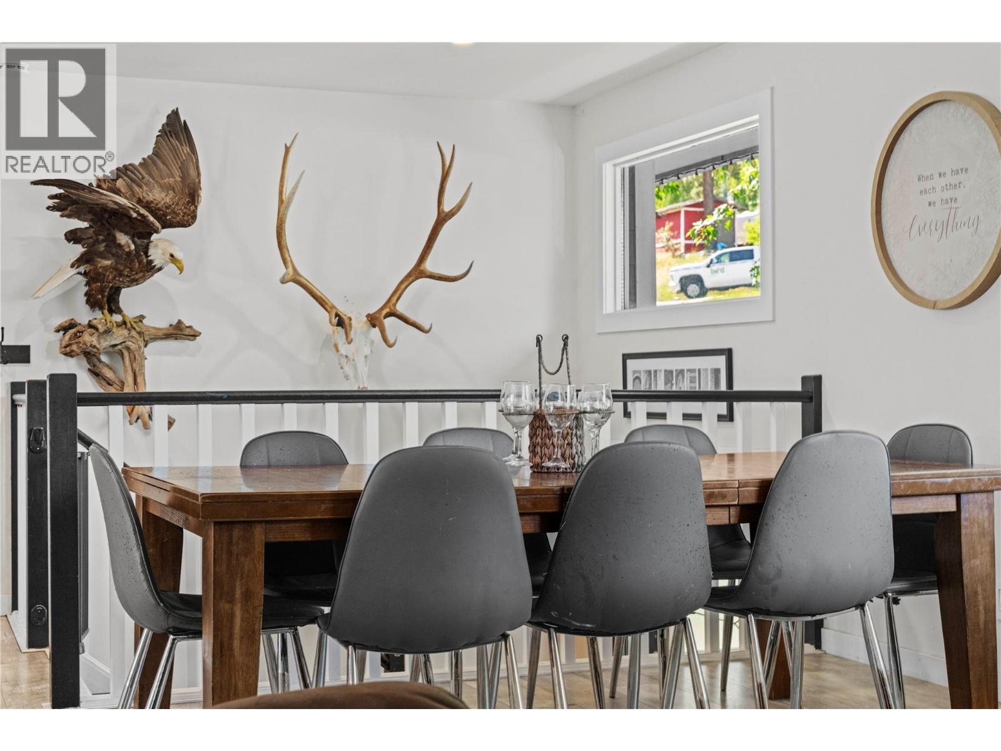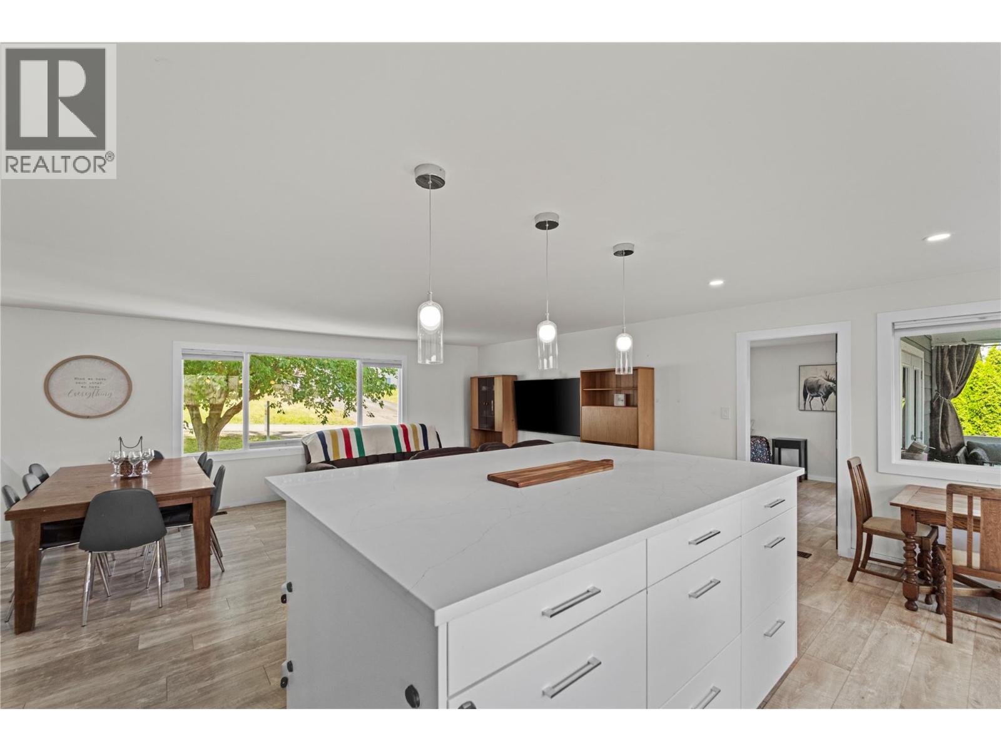1254 Foxwood Lane Kamloops, British Columbia V2C 5E3
$799,500
This spacious 5-bedroom, 2-bathroom home in desirable Barnhartvale offers comfort, flexibility, and stunning valley views. The main floor features an updated kitchen with quartz countertops, a stylish backsplash, and French doors that open to the deck—perfect for entertaining or relaxing. You'll also find a generous primary bedroom, a full bathroom, and a bright living area that flows out to a balcony with incredible views. Downstairs, the 1-bedroom, 1-bathroom basement suite offers excellent mortgage helper potential or space for extended family, complete with its own entrance, and separate fenced yard. Enjoy peace of mind and efficiency with hot water on demand and a high-efficiency furnace. The fully fenced, private yard is ideal for kids, pets, or quiet outdoor living. Plus, there’s ample parking for multiple vehicles and RVs. Located just minutes from the local elementary school and surrounded by beautiful hiking trails, this home is perfect for families and outdoor enthusiasts alike. This home checks all the boxes—modern updates, income potential, and a peaceful setting in one of Barnhartvale’s most family-friendly neighbourhoods. (id:62288)
Property Details
| MLS® Number | 10355161 |
| Property Type | Single Family |
| Neigbourhood | Barnhartvale |
| Features | Balcony |
Building
| Bathroom Total | 2 |
| Bedrooms Total | 5 |
| Constructed Date | 1974 |
| Construction Style Attachment | Detached |
| Cooling Type | Central Air Conditioning |
| Heating Type | See Remarks |
| Roof Material | Asphalt Shingle |
| Roof Style | Unknown |
| Stories Total | 2 |
| Size Interior | 2,512 Ft2 |
| Type | House |
| Utility Water | Municipal Water |
Parking
| R V |
Land
| Acreage | No |
| Sewer | Municipal Sewage System |
| Size Irregular | 0.53 |
| Size Total | 0.53 Ac|under 1 Acre |
| Size Total Text | 0.53 Ac|under 1 Acre |
| Zoning Type | Unknown |
Rooms
| Level | Type | Length | Width | Dimensions |
|---|---|---|---|---|
| Basement | 3pc Bathroom | 6' x 6' | ||
| Basement | Bedroom | 11'3'' x 11'10'' | ||
| Basement | Bedroom | 13'7'' x 14'6'' | ||
| Main Level | Foyer | 6'5'' x 3'3'' | ||
| Main Level | Bedroom | 13'7'' x 12'4'' | ||
| Main Level | Bedroom | 13'7'' x 9'4'' | ||
| Main Level | Primary Bedroom | 12'4'' x 17'6'' | ||
| Main Level | Full Bathroom | 6'11'' x 7'10'' | ||
| Main Level | Living Room | 19'9'' x 13'10'' | ||
| Main Level | Dining Room | 8'11'' x 11'2'' | ||
| Main Level | Kitchen | 10'4'' x 11'2'' |
https://www.realtor.ca/real-estate/28627121/1254-foxwood-lane-kamloops-barnhartvale
Contact Us
Contact us for more information
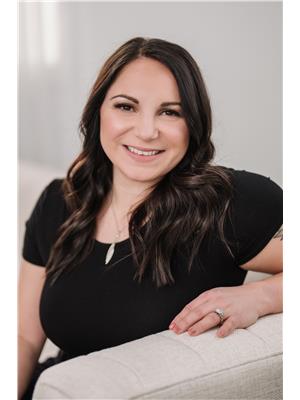
Elysha Derose
www.elyshaderose.com/
800 Seymour Street
Kamloops, British Columbia V2C 2H5
(250) 374-1461
(250) 374-0752

