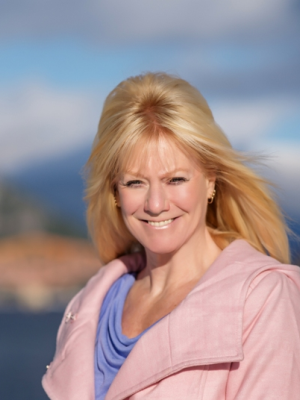408 Sayward Avenue Salmo, British Columbia V0G 1Z0
$419,900
Step into this newly renovated gem in the heart of sunny Salmo! This charming two-bedroom, one-bathroom home has been taken right down to the studs and rebuilt with care — offering the feel of a brand new home while leaving room for your personal touch. The partially finished basement includes a drywalled bedroom and bathroom, giving you a head start to complete it exactly the way you want. Upstairs, enjoy an open layout with modern finishes, new siding, updated plumbing and electrical, and a new hot water tank. Step out from the dining area onto a cozy deck overlooking your backyard — perfect for relaxing or entertaining. The home sits on a level lot with convenient back alley access, and boasts a 24 x 20 detached garage for all your storage or workshop needs. There's also a separate shed/workshop for hobbies or extra gear. Located within walking distance to all local amenities, this home is perfect for first-time buyers, downsizers, or anyone looking to finish a sweet little home in a quiet, friendly community. Bring your hammer and vision, and make 408 Sayward Street your own. (id:62288)
Property Details
| MLS® Number | 10356568 |
| Property Type | Single Family |
| Neigbourhood | Village of Salmo |
| Parking Space Total | 4 |
Building
| Bathroom Total | 1 |
| Bedrooms Total | 2 |
| Architectural Style | Ranch |
| Constructed Date | 1935 |
| Construction Style Attachment | Detached |
| Heating Fuel | Electric |
| Heating Type | Baseboard Heaters |
| Stories Total | 2 |
| Size Interior | 826 Ft2 |
| Type | House |
| Utility Water | Municipal Water |
Parking
| Detached Garage | 2 |
Land
| Acreage | No |
| Sewer | Municipal Sewage System |
| Size Irregular | 0.16 |
| Size Total | 0.16 Ac|under 1 Acre |
| Size Total Text | 0.16 Ac|under 1 Acre |
| Zoning Type | Unknown |
Rooms
| Level | Type | Length | Width | Dimensions |
|---|---|---|---|---|
| Second Level | Recreation Room | 24'2'' x 28'2'' | ||
| Second Level | Laundry Room | 10'9'' x 11'1'' | ||
| Main Level | Bedroom | 11'3'' x 10' | ||
| Main Level | Dining Room | 9'4'' x 16'1'' | ||
| Main Level | Full Bathroom | 11'3'' x 7'3'' | ||
| Main Level | Primary Bedroom | 11'3'' x 10'7'' | ||
| Main Level | Living Room | 17'4'' x 13'3'' | ||
| Main Level | Kitchen | 15'6'' x 11'6'' |
https://www.realtor.ca/real-estate/28627822/408-sayward-avenue-salmo-village-of-salmo
Contact Us
Contact us for more information

Barbie Wheaton
www.remax.ca/bc/barbie-wheaton-109255-ag
593 Baker Street
Nelson, British Columbia V1L 4J1
(250) 352-3581
(250) 352-5102
































