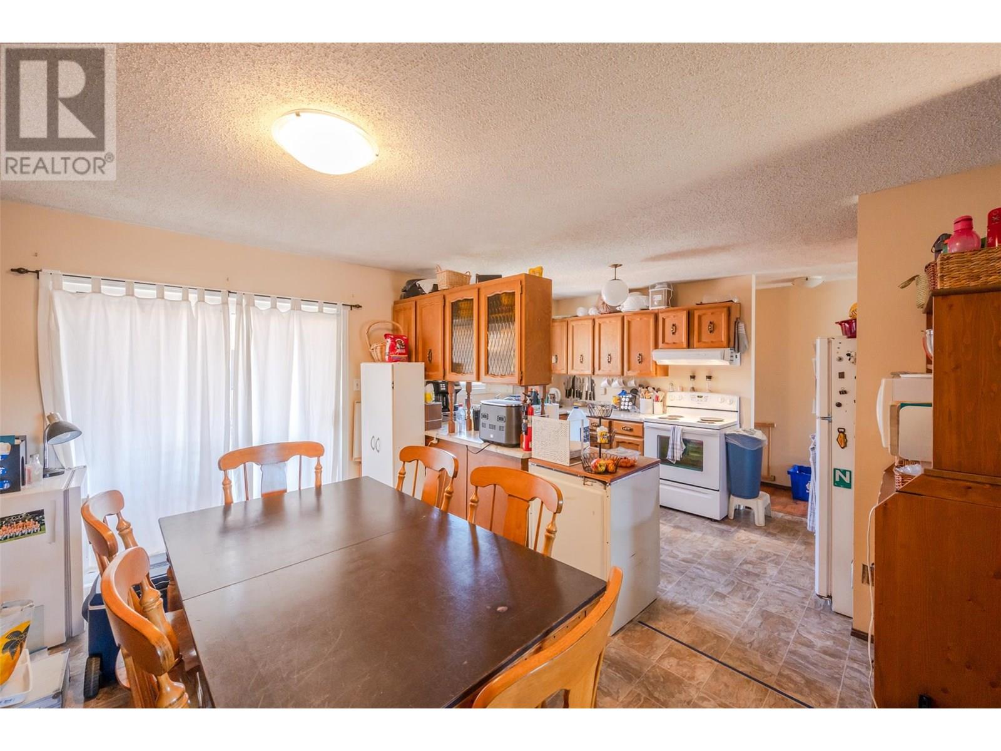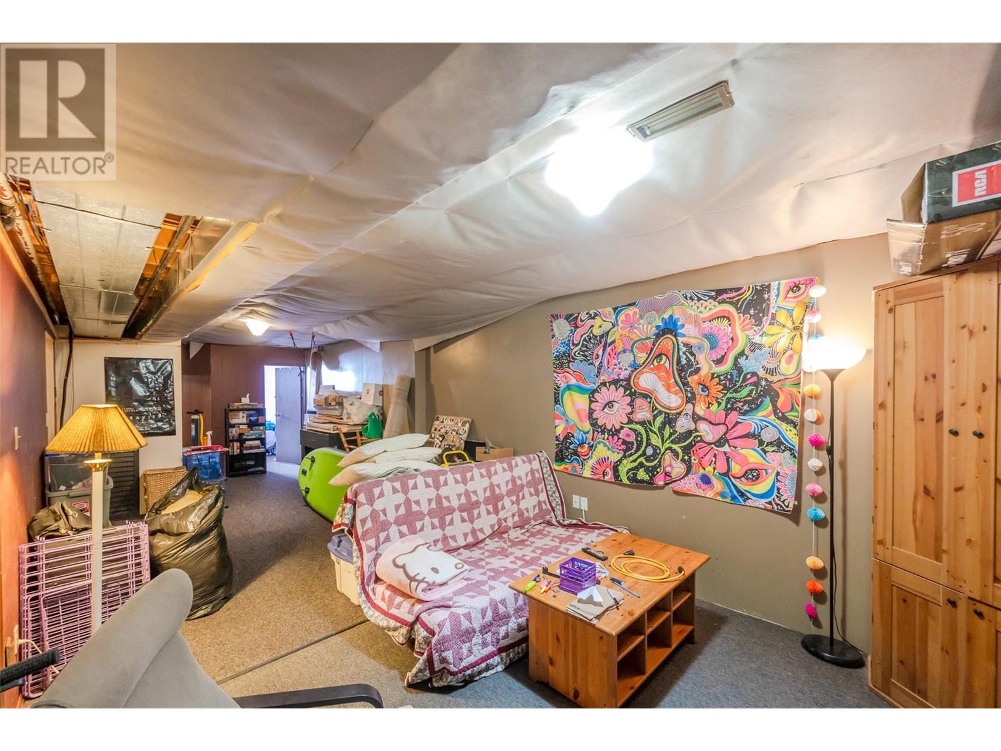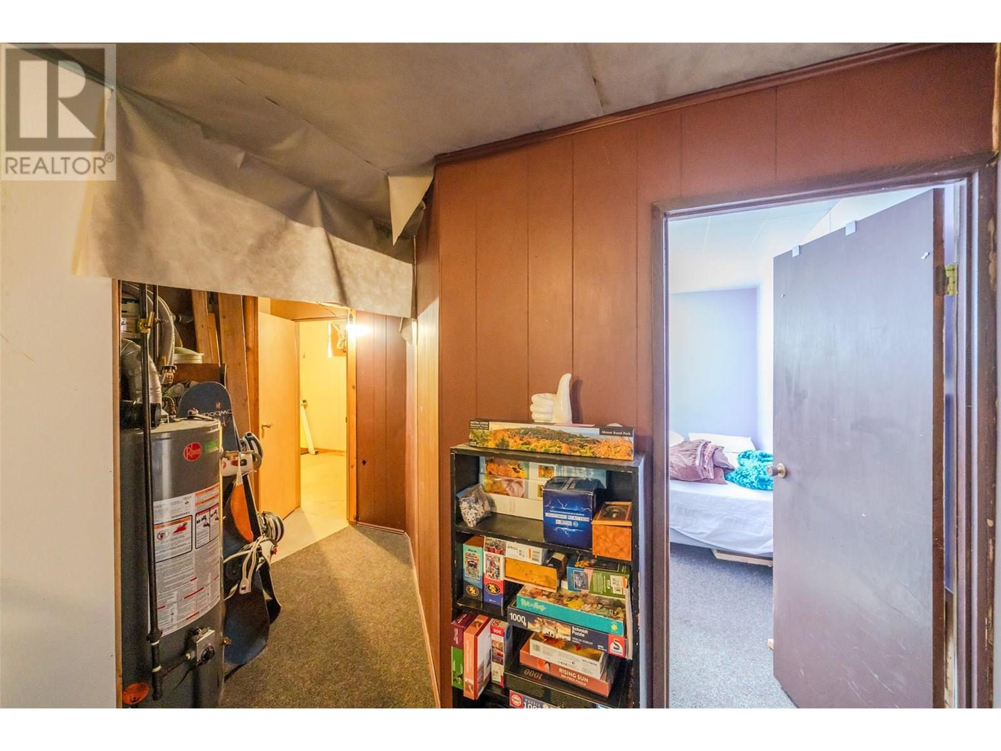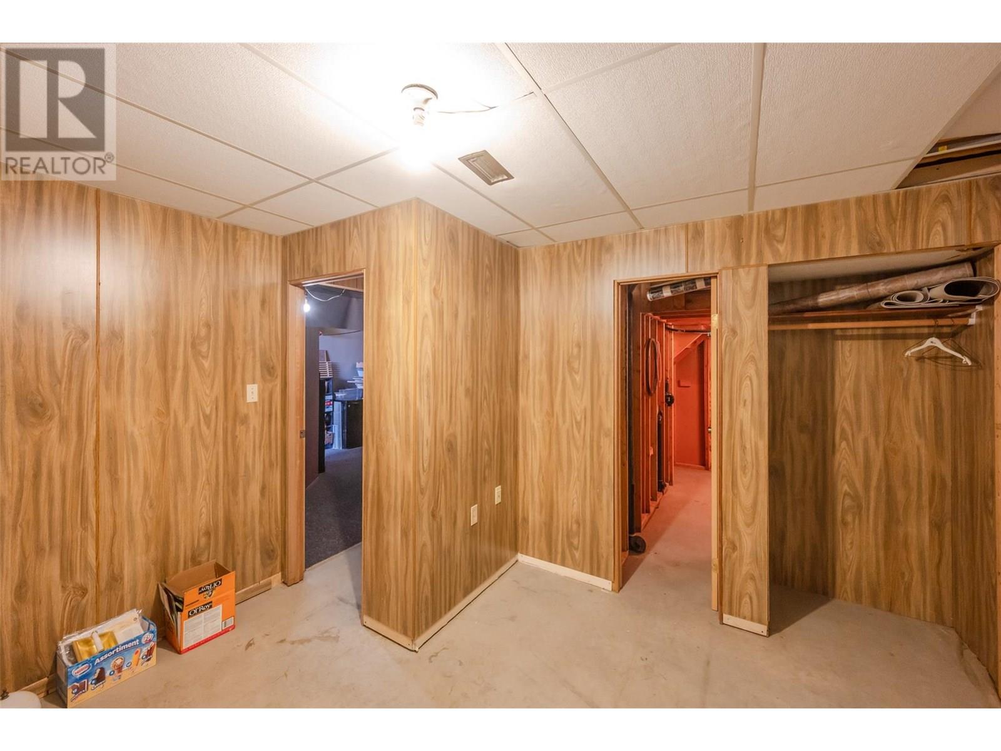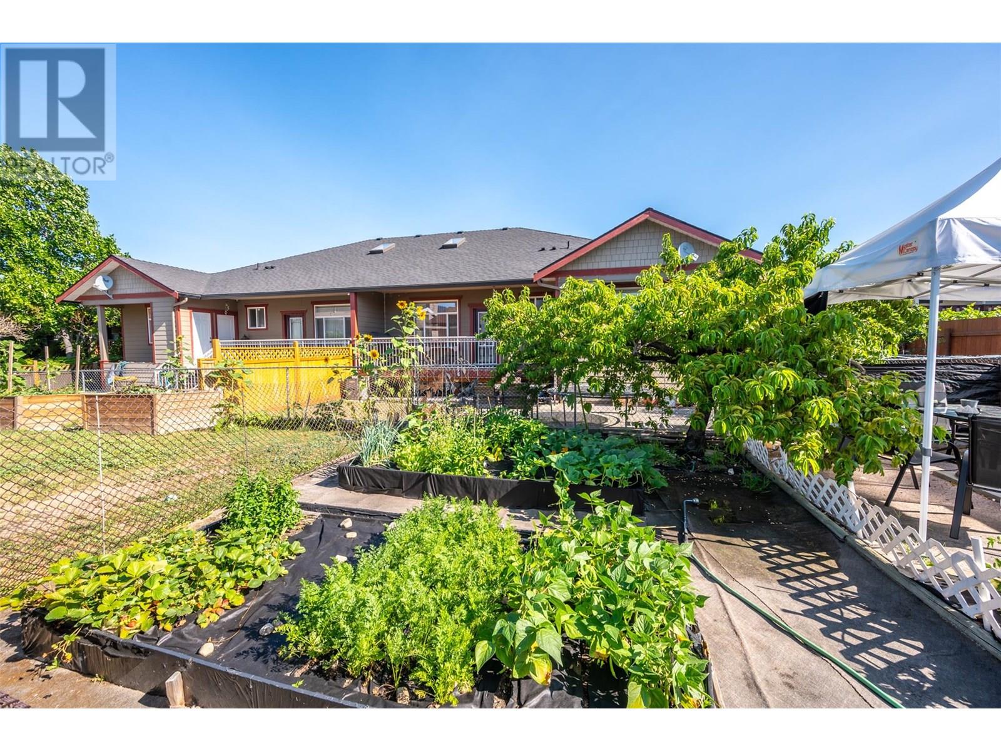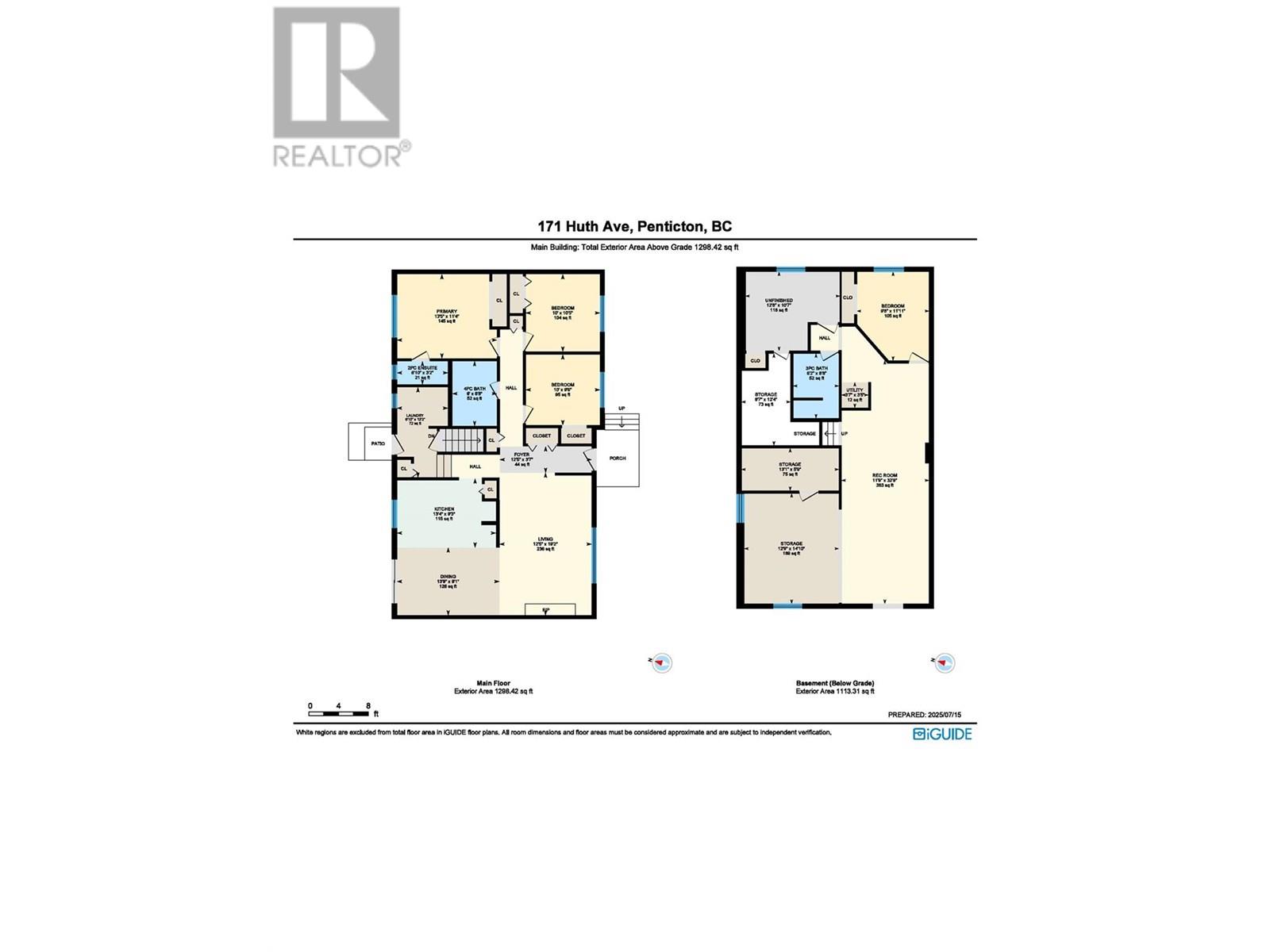171 Huth Avenue Penticton, British Columbia V2A 2Z7
$615,000
Situated in a quiet, family-friendly neighborhood, this five-bedroom residence offers comfort, potential, and affordability—perfect for first-time buyers or small families seeking a welcoming place to call home. The upper-level features three bedrooms, including a primary suite with a convenient two-piece ensuite. A full bathroom serves the main floor, while patio doors off the dining area leads to a deck—ideal for outdoor dining and relaxation. A cozy gas fireplace adds warmth and charm to the upstairs living space, making it the heart of the home. The lower level includes two additional bedrooms and a full bathroom. While the space requires some TLC, it presents a wonderful opportunity to add personal touches and build equity. Whether you're starting out or starting over, this property is a smart investment in comfort and community. (id:62288)
Property Details
| MLS® Number | 10356240 |
| Property Type | Single Family |
| Neigbourhood | Main North |
| Parking Space Total | 2 |
Building
| Bathroom Total | 3 |
| Bedrooms Total | 4 |
| Appliances | Refrigerator, Range - Electric, Washer & Dryer |
| Architectural Style | Ranch |
| Constructed Date | 1978 |
| Construction Style Attachment | Detached |
| Exterior Finish | Brick, Stucco |
| Fireplace Fuel | Gas |
| Fireplace Present | Yes |
| Fireplace Type | Unknown |
| Half Bath Total | 1 |
| Heating Type | See Remarks |
| Roof Material | Asphalt Shingle |
| Roof Style | Unknown |
| Stories Total | 1 |
| Size Interior | 2,241 Ft2 |
| Type | House |
| Utility Water | Municipal Water |
Parking
| See Remarks |
Land
| Acreage | No |
| Sewer | Municipal Sewage System |
| Size Irregular | 0.12 |
| Size Total | 0.12 Ac|under 1 Acre |
| Size Total Text | 0.12 Ac|under 1 Acre |
| Zoning Type | Unknown |
Rooms
| Level | Type | Length | Width | Dimensions |
|---|---|---|---|---|
| Basement | 3pc Bathroom | Measurements not available | ||
| Basement | Utility Room | 3'7'' x 3'5'' | ||
| Basement | Storage | 6'7'' x 12'4'' | ||
| Basement | Storage | 12'9'' x 14'10'' | ||
| Basement | Storage | 13'1'' x 5'9'' | ||
| Basement | Bedroom | 9'8'' x 11'11'' | ||
| Basement | Recreation Room | 11'9'' x 32'9'' | ||
| Main Level | 2pc Ensuite Bath | Measurements not available | ||
| Main Level | 4pc Bathroom | Measurements not available | ||
| Main Level | Laundry Room | 6'10'' x 12'2'' | ||
| Main Level | Bedroom | 10' x 9'6'' | ||
| Main Level | Bedroom | 10' x 10'5'' | ||
| Main Level | Primary Bedroom | 13'5'' x 11'4'' | ||
| Main Level | Foyer | 12'5'' x 3'7'' | ||
| Main Level | Dining Room | 13'9'' x 9'1'' | ||
| Main Level | Kitchen | 13'4'' x 9'3'' | ||
| Main Level | Living Room | 12'5'' x 19'2'' |
https://www.realtor.ca/real-estate/28618662/171-huth-avenue-penticton-main-north
Contact Us
Contact us for more information
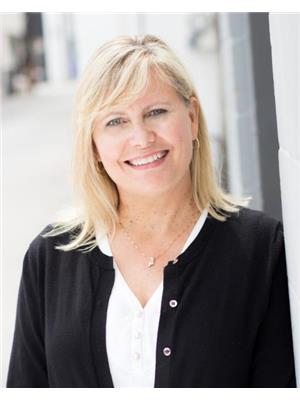
Jenny Francisco
104 - 383 Ellis Street
Penticton, British Columbia V2A 4L8
(250) 770-8671
(250) 498-3455
www.century21amosrealty.ca/








