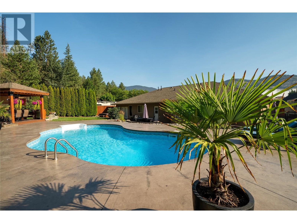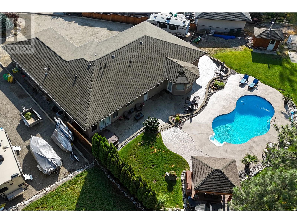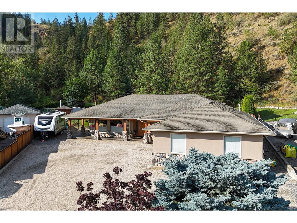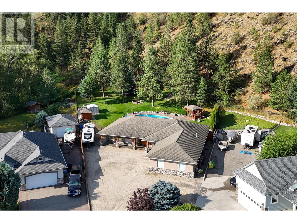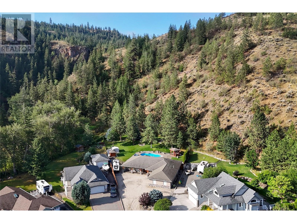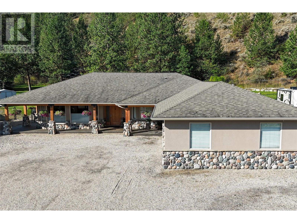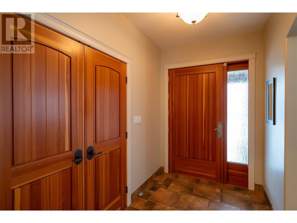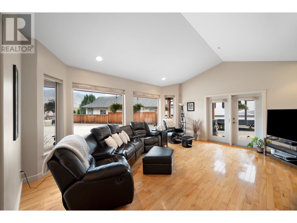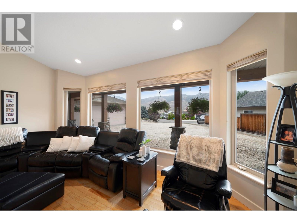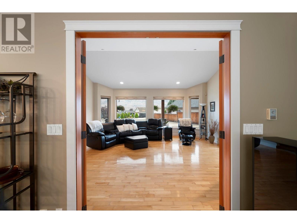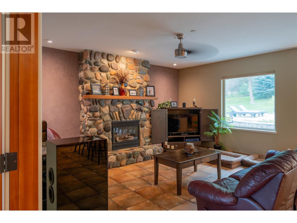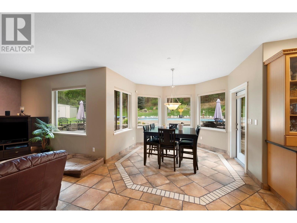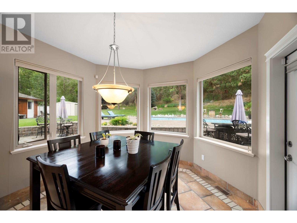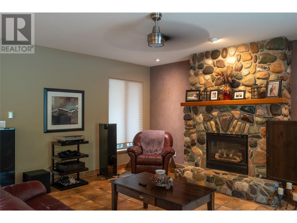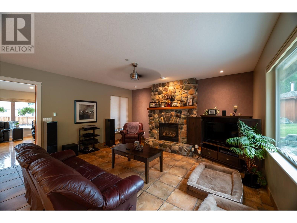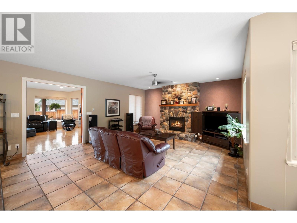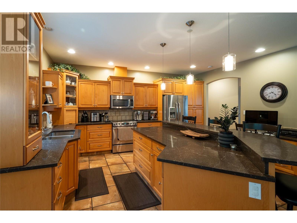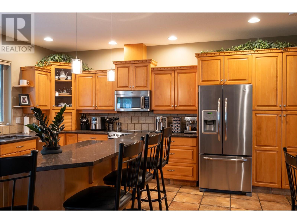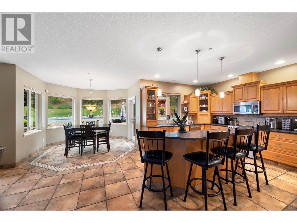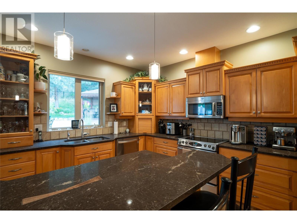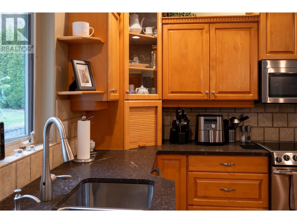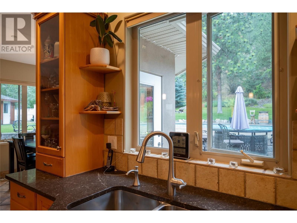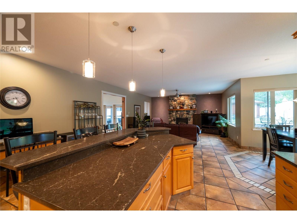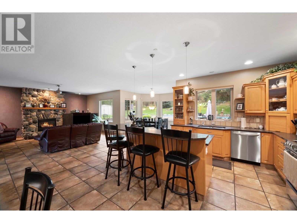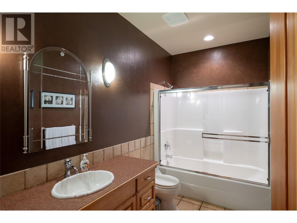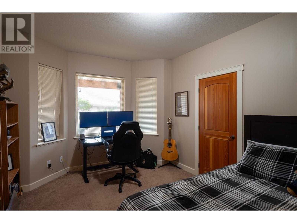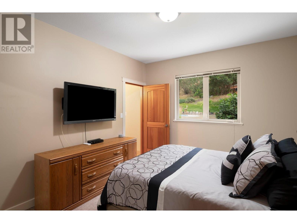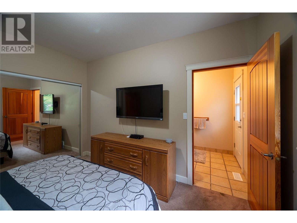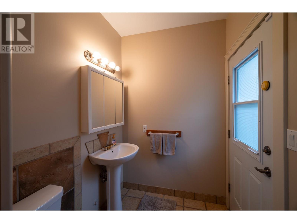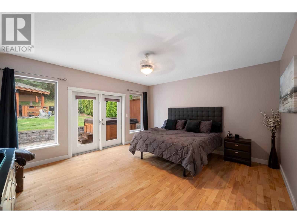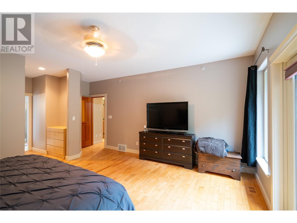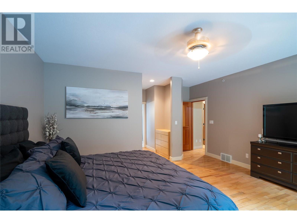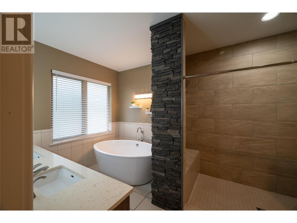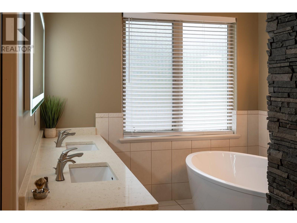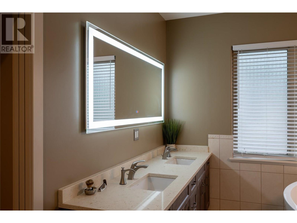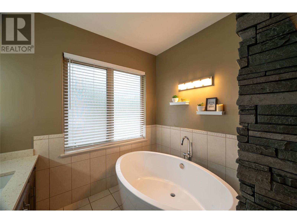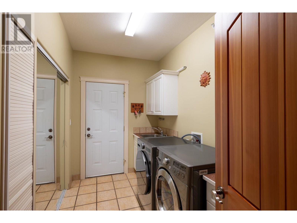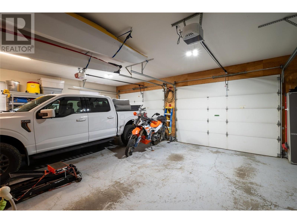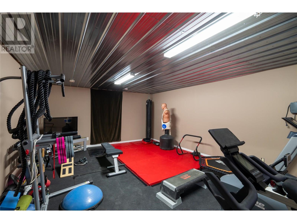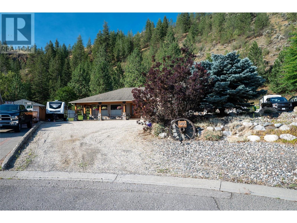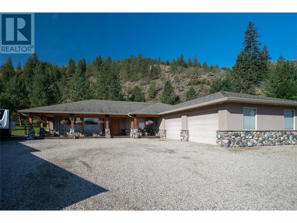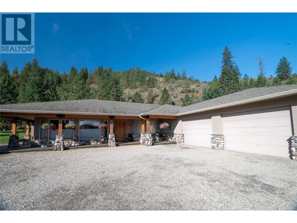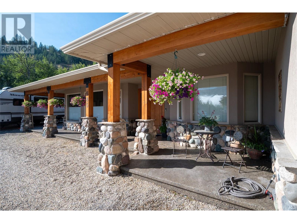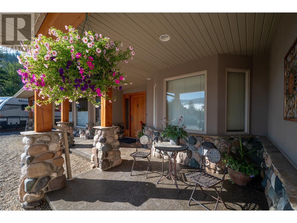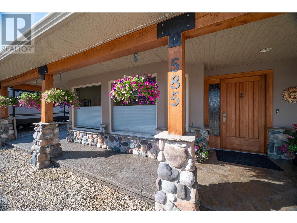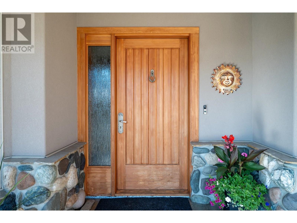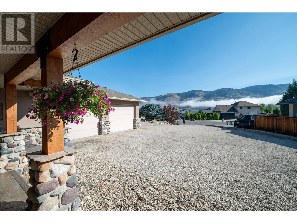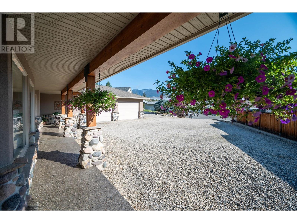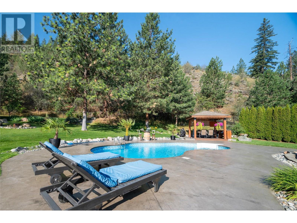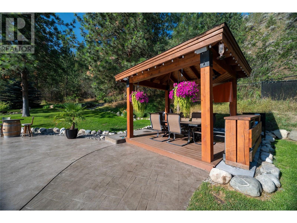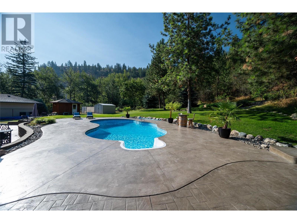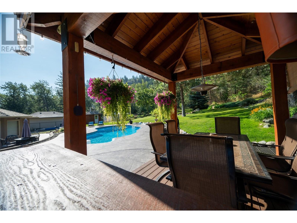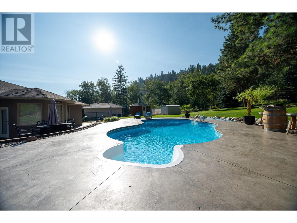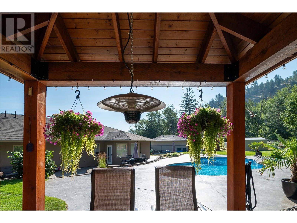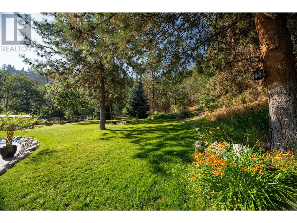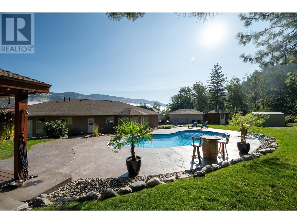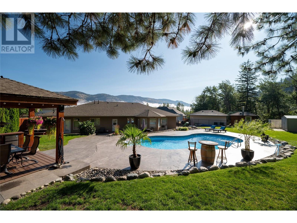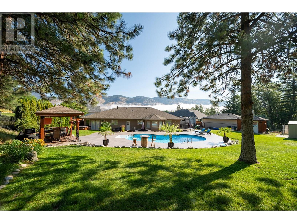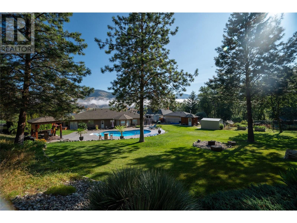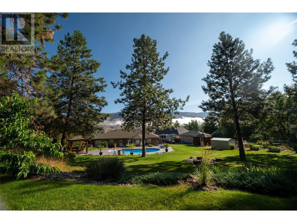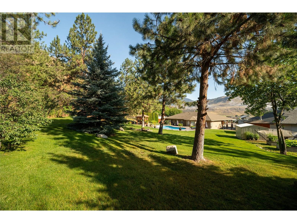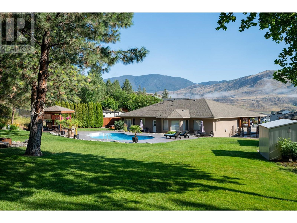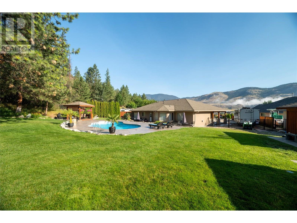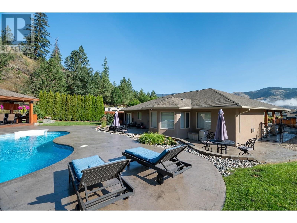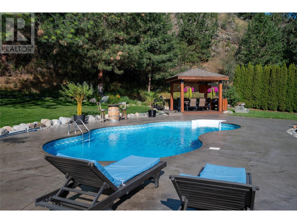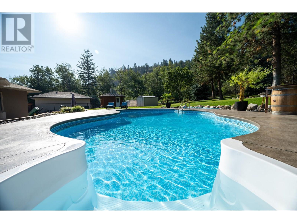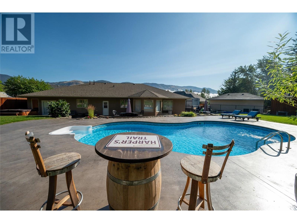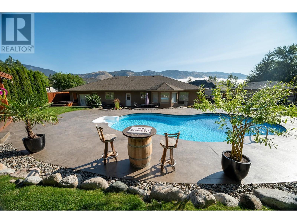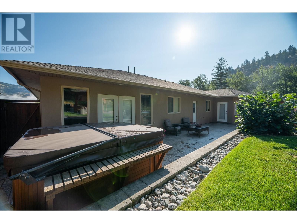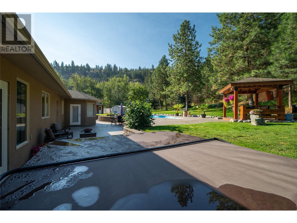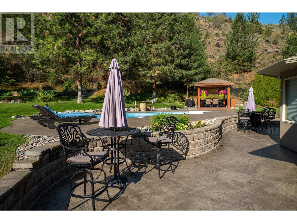585 Coyote Drive Kamloops, British Columbia V2C 6T9
$1,399,900
Welcome to 585 Coyote Drive – Campbell Creek, Kamloops Discover peaceful living in this beautifully maintained ranch-style home located in the sought-after Campbell Creek area. Situated on a spacious 0.43-acre lot, this property offers serene natural beauty, a private, park-like backyard, and thoughtful features perfect for everyday comfort and entertaining. Step into your own private oasis. The lush, landscaped, fully fenced backyard feels like a personal retreat — complete with a sparkling pool, hot tub, and space to unwind or entertain in total privacy. Mature trees and gardens add to the tranquil, park-like setting with bonus RV parking making this an ideal home for those who love outdoor living and connection to nature. This spacious rancher offers a well-laid-out floor plan with generous living areas, bright windows, and comfortable flow throughout. Perfect for families, retirees, or professionals who value main-floor living with room to grow. Set in the quiet and welcoming neighbourhood of Campbell Creek, you're just a short drive from schools, shopping, recreation, and the scenic outdoors that define the Kamloops lifestyle — all while enjoying the peace and privacy of your own large lot. (id:62288)
Property Details
| MLS® Number | 10356232 |
| Property Type | Single Family |
| Neigbourhood | Campbell Creek/Deloro |
| Parking Space Total | 2 |
| Pool Type | Inground Pool, Pool |
Building
| Bathroom Total | 3 |
| Bedrooms Total | 3 |
| Architectural Style | Ranch |
| Basement Type | Crawl Space, Partial |
| Constructed Date | 2001 |
| Construction Style Attachment | Detached |
| Cooling Type | Heat Pump |
| Half Bath Total | 1 |
| Heating Type | Forced Air |
| Stories Total | 2 |
| Size Interior | 3,000 Ft2 |
| Type | House |
| Utility Water | Municipal Water |
Parking
| See Remarks | |
| Attached Garage | 2 |
| R V |
Land
| Acreage | No |
| Sewer | Municipal Sewage System |
| Size Irregular | 0.43 |
| Size Total | 0.43 Ac|under 1 Acre |
| Size Total Text | 0.43 Ac|under 1 Acre |
| Zoning Type | Unknown |
Rooms
| Level | Type | Length | Width | Dimensions |
|---|---|---|---|---|
| Lower Level | Gym | 23' x 15'4'' | ||
| Main Level | Mud Room | 9'7'' x 5'11'' | ||
| Main Level | Laundry Room | 12'10'' x 6'3'' | ||
| Main Level | 2pc Ensuite Bath | 5'11'' x 5'6'' | ||
| Main Level | Bedroom | 14'10'' x 11' | ||
| Main Level | Bedroom | 13'10'' x 10'11'' | ||
| Main Level | 5pc Ensuite Bath | 14'9'' x 8'10'' | ||
| Main Level | Primary Bedroom | 18'8'' x 16'3'' | ||
| Main Level | 3pc Bathroom | 11'5'' x 4'11'' | ||
| Main Level | Foyer | 12'6'' x 6' | ||
| Main Level | Dining Room | 11'5'' x 9'4'' | ||
| Main Level | Family Room | 21'10'' x 16'11'' | ||
| Main Level | Kitchen | 17'3'' x 14'2'' | ||
| Main Level | Living Room | 19'3'' x 17'6'' |
https://www.realtor.ca/real-estate/28618663/585-coyote-drive-kamloops-campbell-creekdeloro
Contact Us
Contact us for more information
Kevin Wood
kevinwood.ca/
www.facebook.com/KevinWoodKamloops
www.linkedin.com/in/kevinwoodrealestate/
twitter.com/Kevin_Wood_
www.instagram.com/kevin_wood/
864d 8th Street
Kamloops, British Columbia V2B 2X3
(604) 492-5000
(604) 608-3888
www.stonehausrealty.ca/

