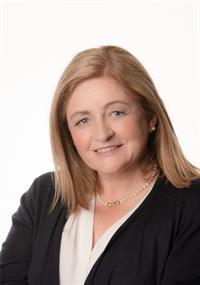4153 Birtles Ave Saanich, British Columbia V8Z 3Z3
$1,150,000
Charming Mid-Century Gem. Welcome to this well-maintained 1950s family home brimming with pride of ownership. Featuring four bedrooms with a great floor plan, this home offers a warm and inviting living room with coved ceilings, a natural gas fireplace, functional kitchen with an adjoining dining area and an updated bathroom. Enjoy morning coffee or relaxing evenings in the sun-filled enclosed sunroom, perfect for family gatherings. The lower level has two additional bedrooms, a generous family room, full bath and flexible space easily convertible to an in-law suite or extra accommodation. Step outside to your landscaped, private backyard oasis – ideal for entertaining or peaceful relaxation. 4153 Birtles Avenue is located on a quiet street in a desirable location, within walking distance to schools and shopping at Red Barn and Country Grocer. Parks and trails are close by. (id:62288)
Property Details
| MLS® Number | 1006472 |
| Property Type | Single Family |
| Neigbourhood | Glanford |
| Parking Space Total | 4 |
| Structure | Patio(s) |
Building
| Bathroom Total | 2 |
| Bedrooms Total | 4 |
| Constructed Date | 1957 |
| Cooling Type | Central Air Conditioning |
| Fireplace Present | Yes |
| Fireplace Total | 1 |
| Heating Fuel | Electric, Natural Gas |
| Heating Type | Baseboard Heaters, Forced Air |
| Size Interior | 2,103 Ft2 |
| Total Finished Area | 2000 Sqft |
| Type | House |
Land
| Acreage | No |
| Size Irregular | 7037 |
| Size Total | 7037 Sqft |
| Size Total Text | 7037 Sqft |
| Zoning Type | Residential |
Rooms
| Level | Type | Length | Width | Dimensions |
|---|---|---|---|---|
| Lower Level | Workshop | 15' x 11' | ||
| Lower Level | Patio | 11' x 8' | ||
| Lower Level | Storage | 11' x 4' | ||
| Lower Level | Utility Room | 11' x 6' | ||
| Lower Level | Family Room | 28' x 10' | ||
| Lower Level | Bathroom | 8' x 7' | ||
| Lower Level | Bedroom | 12' x 11' | ||
| Lower Level | Bedroom | 11' x 10' | ||
| Lower Level | Laundry Room | 7' x 5' | ||
| Main Level | Bedroom | 10' x 9' | ||
| Main Level | Sunroom | 19' x 11' | ||
| Main Level | Dining Room | 12' x 11' | ||
| Main Level | Kitchen | 12' x 11' | ||
| Main Level | Bathroom | 13' x 5' | ||
| Main Level | Balcony | 6' x 5' | ||
| Main Level | Living Room | 17' x 11' | ||
| Main Level | Primary Bedroom | 13' x 12' | ||
| Main Level | Entrance | 11' x 5' |
https://www.realtor.ca/real-estate/28618810/4153-birtles-ave-saanich-glanford
Contact Us
Contact us for more information

Anna Bjelde
(250) 592-6600
(800) 263-4753
www.annabjelde.ca/
108-1841 Oak Bay Ave, V8r 1c4
Victoria, British Columbia V8R 1C4
(250) 592-4422
(800) 263-4753
(250) 592-6600
www.rlpvictoria.com/

Goran Tambic
108-1841 Oak Bay Ave, V8r 1c4
Victoria, British Columbia V8R 1C4
(250) 592-4422
(800) 263-4753
(250) 592-6600
www.rlpvictoria.com/


























