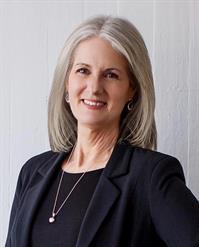620 Broadway St Saanich, British Columbia V8Z 2G4
$889,900
Welcome to Your New Home in Family-Friendly Glanford! Tucked away on a quiet, no-through street, this beautifully updated half-duplex offers the feel of a standalone home—and no strata fees. Inside, you'll find a bright and spacious entry-level layout where the cozy living room flows seamlessly into a well-appointed kitchen and dining area. The kitchen has been tastefully renovated with new cabinet fronts and appliances, providing plenty of space for cooking and entertaining. Upstairs are three generous, light-filled bedrooms and an updated bathroom featuring stylish finishes. Thoughtful upgrades throughout the home include a heat pump for efficient year-round comfort, a newer roof, hot water tank, electrical improvements, and refreshed bathrooms with granite countertops. You'll also appreciate the newer washer and dryer, garage addition, and extended covered patio. The sunny backyard is a dream for both gardeners and entertainers, complete with mature garden beds and a covered space great for enjoying the outdoors in any season. Ideally located close to schools, parks, shopping, and transit—with quick access to the highway connecting you to downtown Victoria, ferries, and the airport—this is a rare opportunity to enjoy comfort, convenience, and community! (id:62288)
Property Details
| MLS® Number | 1007431 |
| Property Type | Single Family |
| Neigbourhood | Glanford |
| Community Features | Pets Allowed, Family Oriented |
| Features | Central Location, Other, Rectangular |
| Parking Space Total | 2 |
| Plan | Vis237 |
| Structure | Shed |
Building
| Bathroom Total | 2 |
| Bedrooms Total | 3 |
| Constructed Date | 1975 |
| Cooling Type | Air Conditioned |
| Fireplace Present | Yes |
| Fireplace Total | 1 |
| Heating Fuel | Electric |
| Heating Type | Baseboard Heaters, Heat Pump |
| Size Interior | 1,591 Ft2 |
| Total Finished Area | 1591 Sqft |
| Type | Duplex |
Land
| Acreage | No |
| Size Irregular | 5280 |
| Size Total | 5280 Sqft |
| Size Total Text | 5280 Sqft |
| Zoning Type | Multi-family |
Rooms
| Level | Type | Length | Width | Dimensions |
|---|---|---|---|---|
| Second Level | Bedroom | 11 ft | 10 ft | 11 ft x 10 ft |
| Second Level | Bedroom | 14 ft | 10 ft | 14 ft x 10 ft |
| Second Level | Bathroom | 4-Piece | ||
| Second Level | Primary Bedroom | 10 ft | 17 ft | 10 ft x 17 ft |
| Main Level | Dining Room | 10 ft | 7 ft | 10 ft x 7 ft |
| Main Level | Storage | 8 ft | 4 ft | 8 ft x 4 ft |
| Main Level | Laundry Room | 8 ft | 6 ft | 8 ft x 6 ft |
| Main Level | Bathroom | 2-Piece | ||
| Main Level | Kitchen | 11 ft | 10 ft | 11 ft x 10 ft |
| Main Level | Living Room | 16' x 16' |
https://www.realtor.ca/real-estate/28619777/620-broadway-st-saanich-glanford
Contact Us
Contact us for more information

Cheryl Woolley
woolleyrealestategroup.com/
www.facebook.com/REALESTATE.BC.VICTORIA
www.linkedin.com/in/cherylwoolley
www.instagram.com/woolleyrealestateyyj/
4440 Chatterton Way
Victoria, British Columbia V8X 5J2
(250) 744-3301
(800) 663-2121
(250) 744-3904
www.remax-camosun-victoria-bc.com/
Kelsey Woolley
www.youtube.com/embed/K7qiY8LpNlY
linktr.ee/kelsey_yyj
www.facebook.com/woolleyrealestateyyj
www.instagram.com/woolleyrealestateyyj/
4440 Chatterton Way
Victoria, British Columbia V8X 5J2
(250) 744-3301
(800) 663-2121
(250) 744-3904
www.remax-camosun-victoria-bc.com/



































