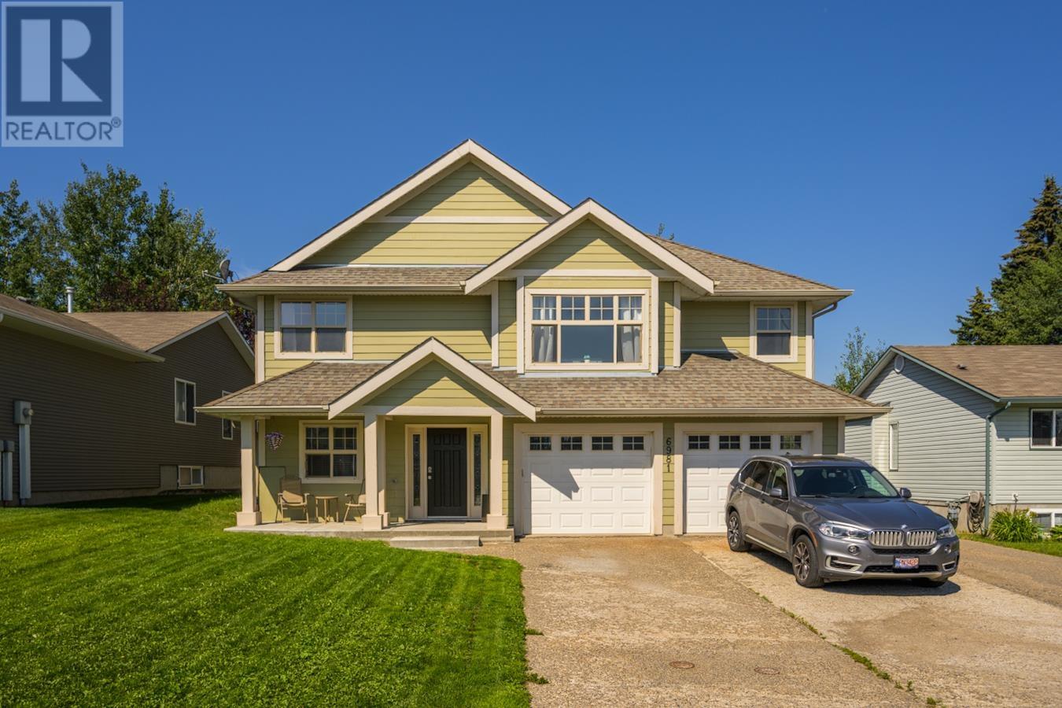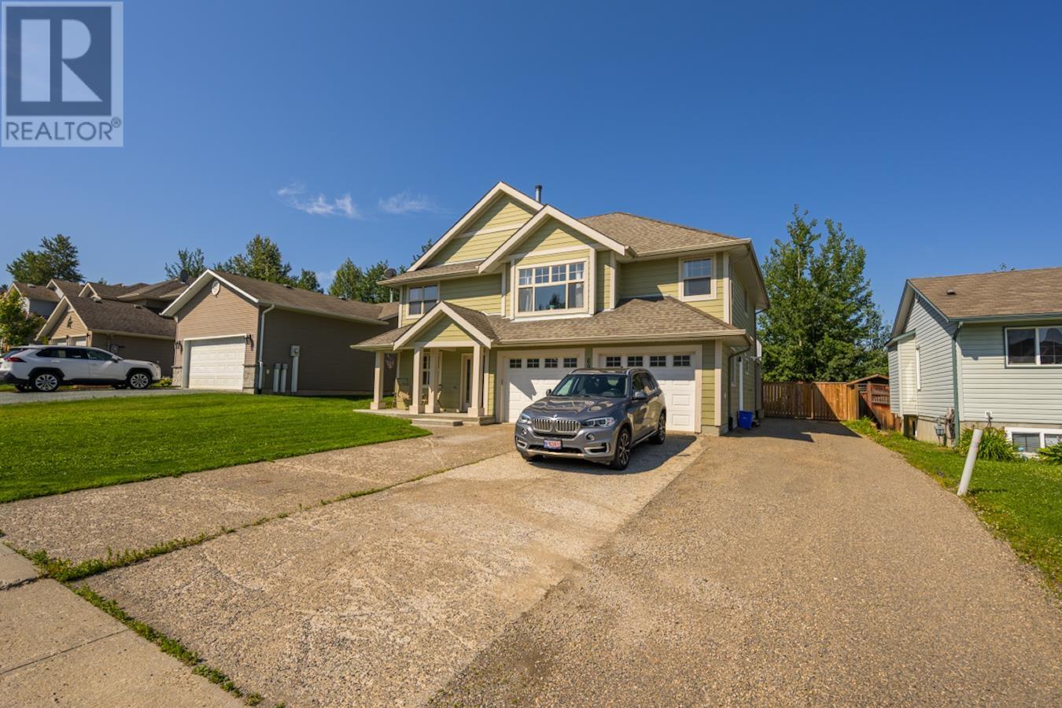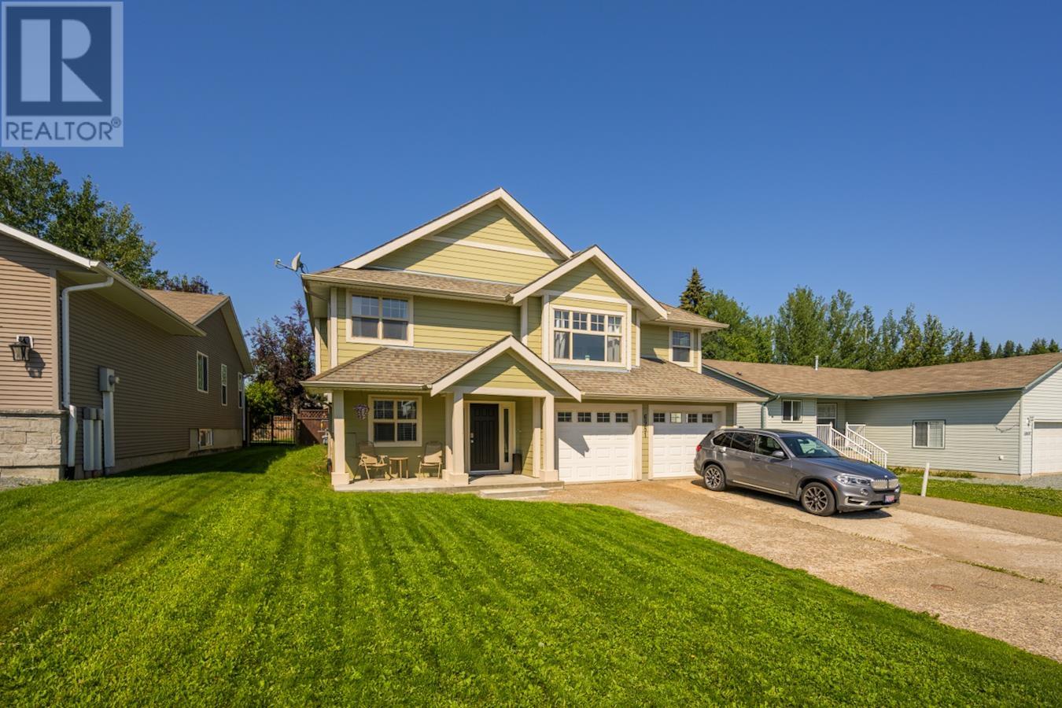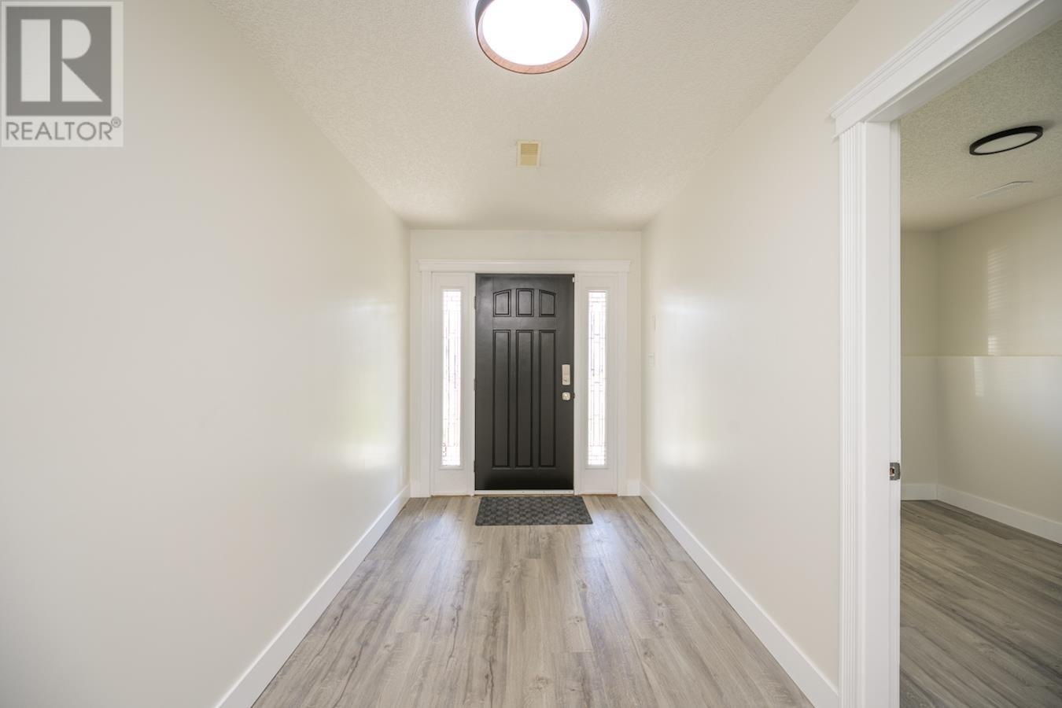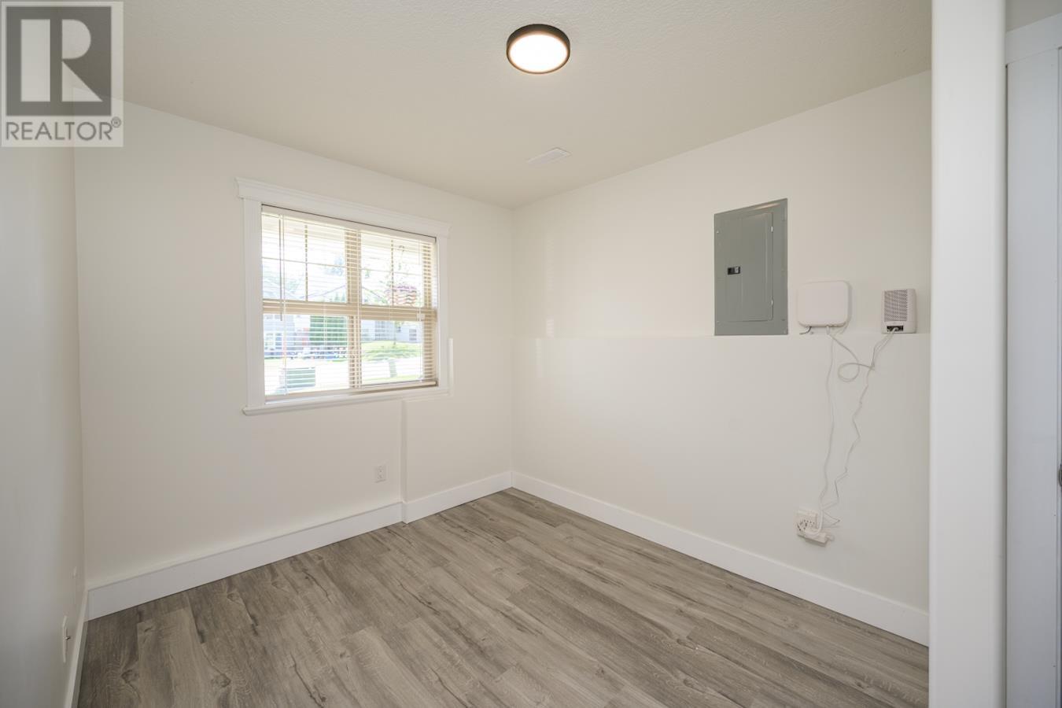6981 Eugene Road Prince George, British Columbia V2N 5P6
$674,990
Discover the perfect blend of space and comfort in this beautifully updated 6-bedroom, 3.5-bath home! Featuring a spacious 2-bedroom in-law suite with a separate entrance and laundry, 3rd bedroom with 2 pcs ensuite on main floor for guests/office, great layout above for main living, custom windows, this property is ideal for extended family or rental potential. Enjoy summer days by the above-ground heated pool, double garage, car charger, RV parking, 200amps, welding plug, modern upgrades throughout the years ensure peace of mind, while a/c (heat pump) keeps things cool and comfortable year-round. 40ft covered deck for outdoor living all year round. Located in a quiet, family-friendly neighbourhood, this home is move-in ready and brimming with possibilities. Don't miss out on this gem! (id:62288)
Property Details
| MLS® Number | R3027695 |
| Property Type | Single Family |
| Pool Type | Outdoor Pool |
Building
| Bathroom Total | 4 |
| Bedrooms Total | 6 |
| Amenities | Laundry - In Suite |
| Basement Type | None |
| Constructed Date | 2007 |
| Construction Style Attachment | Detached |
| Exterior Finish | Composite Siding |
| Fireplace Present | Yes |
| Fireplace Total | 1 |
| Foundation Type | Concrete Slab |
| Heating Fuel | Natural Gas |
| Heating Type | Forced Air |
| Roof Material | Asphalt Shingle |
| Roof Style | Conventional |
| Stories Total | 2 |
| Size Interior | 2,550 Ft2 |
| Type | House |
| Utility Water | Municipal Water |
Parking
| Garage | 2 |
Land
| Acreage | No |
| Size Irregular | 7158 |
| Size Total | 7158 Sqft |
| Size Total Text | 7158 Sqft |
Rooms
| Level | Type | Length | Width | Dimensions |
|---|---|---|---|---|
| Above | Living Room | 17 ft | 11 ft | 17 ft x 11 ft |
| Above | Kitchen | 18 ft | 9 ft | 18 ft x 9 ft |
| Above | Dining Room | 11 ft | 10 ft ,5 in | 11 ft x 10 ft ,5 in |
| Above | Primary Bedroom | 13 ft | 11 ft ,1 in | 13 ft x 11 ft ,1 in |
| Above | Bedroom 2 | 11 ft | 9 ft ,3 in | 11 ft x 9 ft ,3 in |
| Above | Bedroom 3 | 10 ft | 9 ft | 10 ft x 9 ft |
| Main Level | Bedroom 4 | 9 ft ,4 in | 8 ft ,6 in | 9 ft ,4 in x 8 ft ,6 in |
| Main Level | Foyer | 19 ft ,1 in | 10 ft ,6 in | 19 ft ,1 in x 10 ft ,6 in |
| Main Level | Living Room | 17 ft ,1 in | 11 ft ,6 in | 17 ft ,1 in x 11 ft ,6 in |
| Main Level | Kitchen | 10 ft ,1 in | 5 ft ,1 in | 10 ft ,1 in x 5 ft ,1 in |
| Main Level | Bedroom 5 | 13 ft ,7 in | 10 ft ,5 in | 13 ft ,7 in x 10 ft ,5 in |
| Main Level | Bedroom 6 | 10 ft ,2 in | 9 ft ,4 in | 10 ft ,2 in x 9 ft ,4 in |
| Main Level | Laundry Room | 8 ft | 6 ft | 8 ft x 6 ft |
https://www.realtor.ca/real-estate/28614441/6981-eugene-road-prince-george
Contact Us
Contact us for more information
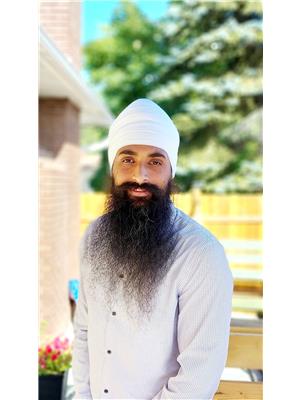
Amolak Johal
201 - 715 Victoria St.
Prince George, British Columbia V2L 2K5
(250) 649-8147
(778) 416-9414

