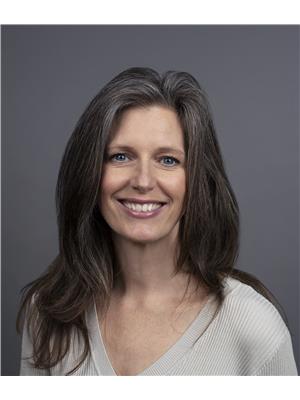11915 Quinpool Road Summerland, British Columbia V0H 1Z5
$699,900
This beautifully maintained heritage home blends timeless character with thoughtful modern updates. Featuring 3 bedrooms plus a den and 2 full bathrooms, the layout offers flexibility for families or investors alike. On the main floor you'll find tall ceilings, freshly painted kitchen cabinets, and a bright sunroom with additional laundry. An attached garage with a cozy wood-burning stove adds warmth and practicality. The lower level includes a separate entrance, full kitchen, laundry, one bedroom, and a den—ideal for an in-law suite or mortgage helper. The private backyard is fully fenced with a charming picket garden, a storage shed, and newly laid grass. Ample parking includes a separate lane with RV access. A perfect blend of character, functionality, and income potential. Note: Seller is a licensed Realtor. (id:62288)
Property Details
| MLS® Number | 10355598 |
| Property Type | Single Family |
| Neigbourhood | Main Town |
| Features | Level Lot |
| View Type | Mountain View |
Building
| Bathroom Total | 2 |
| Bedrooms Total | 3 |
| Appliances | Range, Refrigerator, Dishwasher, Dryer, Washer |
| Architectural Style | Bungalow |
| Constructed Date | 1922 |
| Construction Style Attachment | Detached |
| Cooling Type | Central Air Conditioning |
| Exterior Finish | Aluminum, Stone, Stucco |
| Foundation Type | See Remarks |
| Heating Type | Forced Air, See Remarks |
| Roof Material | Asphalt Shingle |
| Roof Style | Unknown |
| Stories Total | 1 |
| Size Interior | 2,085 Ft2 |
| Type | House |
| Utility Water | Municipal Water |
Parking
| See Remarks | |
| Other | |
| R V |
Land
| Acreage | No |
| Landscape Features | Level |
| Sewer | Municipal Sewage System |
| Size Irregular | 0.21 |
| Size Total | 0.21 Ac|under 1 Acre |
| Size Total Text | 0.21 Ac|under 1 Acre |
| Zoning Type | Unknown |
Rooms
| Level | Type | Length | Width | Dimensions |
|---|---|---|---|---|
| Basement | Living Room | 15'2'' x 10'7'' | ||
| Basement | Laundry Room | 3'0'' x 3'0'' | ||
| Basement | Kitchen | 16'0'' x 9'5'' | ||
| Basement | Den | 10'7'' x 9'11'' | ||
| Basement | Bedroom | 11'9'' x 10'9'' | ||
| Basement | 4pc Bathroom | Measurements not available | ||
| Main Level | Other | 8'0'' x 7'3'' | ||
| Main Level | Primary Bedroom | 12'2'' x 10'4'' | ||
| Main Level | Living Room | 15'0'' x 12'5'' | ||
| Main Level | Laundry Room | 11'7'' x 6'5'' | ||
| Main Level | Kitchen | 13'0'' x 11'7'' | ||
| Main Level | Dining Nook | 6'0'' x 5'3'' | ||
| Main Level | Bedroom | 10'5'' x 10'2'' | ||
| Main Level | 4pc Bathroom | Measurements not available |
https://www.realtor.ca/real-estate/28615470/11915-quinpool-road-summerland-main-town
Contact Us
Contact us for more information

Shelley Parker
Personal Real Estate Corporation
parkerproperty.ca/
13242 Victoria Road N
Summerland, British Columbia V0H 1Z0
(250) 490-6302
www.parkerproperty.ca/


























































