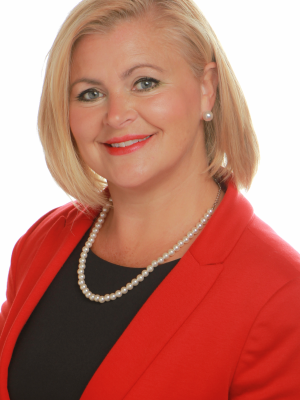5052 Riverview Road Unit# 3005b Fairmont Hot Springs, British Columbia V0B 1L1
$159,000Maintenance,
$356 Monthly
Maintenance,
$356 MonthlyWelcome to Mountain View Villas, where comfort meets convenience in the heart of Fairmont Hot Springs. This well-situated one-bedroom condo offers easy ground-level access with no stairs, making it ideal for all ages. Enjoy the peaceful setting from your side balcony with beautiful mountain views, perfect for morning coffee or evening relaxation. Inside, the unit features a functional layout with everything you need, including access to your own laundry in the hallway. Whether you're looking for a weekend getaway or a low-maintenance home base, this property has you covered. Located just minutes from Fairmont's renowned golf courses, hot springs, and resort amenities, this condo puts you close to it all. The pool and water park are a short walk away — perfect for families looking to cool off or enjoy a sunny day. Surrounded by endless outdoor activities, you'll have easy access to hiking trails, fishing, skiing, floating the Columbia River, and nearby lakes for swimming, paddling, or relaxing on the beach. Affordable, low-maintenance, and surrounded by nature — this is your chance to own a piece of the Columbia Valley lifestyle in beautiful Fairmont Hot Springs. (id:62288)
Property Details
| MLS® Number | 10356179 |
| Property Type | Single Family |
| Neigbourhood | Fairmont/Columbia Lake |
| Community Name | Mountain View Villas |
| Community Features | Rentals Allowed |
| Parking Space Total | 1 |
| Storage Type | Storage, Locker |
Building
| Bathroom Total | 1 |
| Bedrooms Total | 1 |
| Architectural Style | Other |
| Constructed Date | 1996 |
| Cooling Type | Window Air Conditioner |
| Heating Type | Baseboard Heaters |
| Stories Total | 1 |
| Size Interior | 606 Ft2 |
| Type | Apartment |
| Utility Water | Community Water User's Utility |
Parking
| Surfaced |
Land
| Acreage | No |
| Sewer | Municipal Sewage System |
| Size Total Text | Under 1 Acre |
| Zoning Type | Unknown |
Rooms
| Level | Type | Length | Width | Dimensions |
|---|---|---|---|---|
| Main Level | Primary Bedroom | 11' x 12' | ||
| Main Level | Full Ensuite Bathroom | Measurements not available | ||
| Main Level | Dining Room | 7' x 4' | ||
| Main Level | Kitchen | 9' x 4' | ||
| Main Level | Living Room | 15' x 10' |
Contact Us
Contact us for more information

Dk Rice
Personal Real Estate Corporation
www.teamrice.ca/
492 Hwy 93/95
Invermere, British Columbia V0A 1K2
(250) 342-5599
(250) 342-5559

Rt Rice
492 Hwy 93/95
Invermere, British Columbia V0A 1K2
(250) 342-5599
(250) 342-5559















