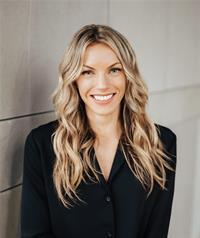3691 Wild Country Lane Langford, British Columbia V9C 4M8
$1,225,888
Tucked away on a quiet cul-de-sac, this bright and inviting 7-bed, 4-bath home offers 2,958 sq/ft of flexible living space perfect for extended families or savvy investors. Upstairs features 5 bedrooms, including 3 on the main level, with 9ft ceilings, real wood floors, and an open-concept design. The kitchen opens onto a spacious family room and rear deck, ideal for entertaining. Downstairs, enjoy a den and an additional bedroom for the main home, plus a separate, self-contained 2-bed in-law suite with its own entrance, laundry, and private backyard space—perfect for rental income, guests, or multi-generational living. Equipped with a heat pump, gas fireplace, and EV charging capability, the home also offers ample parking space for a trailer or boat. Conveniently located with easy access to the ocean, schools, golf, shopping, and commuter routes. Whether you’re a large family, looking for a mortgage helper, or searching for an investment property with strong revenue potential, this home offers exceptional value and flexibility. (id:62288)
Property Details
| MLS® Number | 1007475 |
| Property Type | Single Family |
| Neigbourhood | Happy Valley |
| Features | Cul-de-sac, Irregular Lot Size, Other |
| Parking Space Total | 2 |
| Plan | Vip80867 |
| View Type | Mountain View |
Building
| Bathroom Total | 3 |
| Bedrooms Total | 7 |
| Constructed Date | 2006 |
| Cooling Type | Central Air Conditioning |
| Fireplace Present | Yes |
| Fireplace Total | 2 |
| Heating Fuel | Electric, Natural Gas |
| Heating Type | Baseboard Heaters |
| Size Interior | 3,404 Ft2 |
| Total Finished Area | 2958 Sqft |
| Type | House |
Land
| Acreage | No |
| Size Irregular | 6077 |
| Size Total | 6077 Sqft |
| Size Total Text | 6077 Sqft |
| Zoning Type | Residential |
Rooms
| Level | Type | Length | Width | Dimensions |
|---|---|---|---|---|
| Lower Level | Entrance | 5'0 x 5'0 | ||
| Lower Level | Kitchen | 14'0 x 11'8 | ||
| Lower Level | Bathroom | 4-Piece | ||
| Lower Level | Living Room | 12'9 x 20'4 | ||
| Lower Level | Bedroom | 12'4 x 14'0 | ||
| Lower Level | Bedroom | 10'0 x 12'1 | ||
| Lower Level | Bedroom | 8'10 x 10'6 | ||
| Lower Level | Laundry Room | 8'10 x 8'0 | ||
| Lower Level | Entrance | 7'2 x 7'4 | ||
| Lower Level | Bedroom | 8'10 x 12'0 | ||
| Main Level | Living Room | 13'0 x 22'2 | ||
| Main Level | Bedroom | 12'0 x 9'4 | ||
| Main Level | Bedroom | 9'4 x 11'0 | ||
| Main Level | Bathroom | 4-Piece | ||
| Main Level | Bathroom | 4-Piece | ||
| Main Level | Primary Bedroom | 12'0 x 13'3 | ||
| Main Level | Kitchen | 17'5 x 10'5 | ||
| Main Level | Dining Room | 16' x 11' |
https://www.realtor.ca/real-estate/28611532/3691-wild-country-lane-langford-happy-valley
Contact Us
Contact us for more information

Carli Truant
Personal Real Estate Corporation
www.carlitruantrealestate.com/
www.facebook.com/watch/carlitruantrealtor/
www.instagram.com/carlitruant/
101-960 Yates St
Victoria, British Columbia V8V 3M3
(778) 265-5552














































