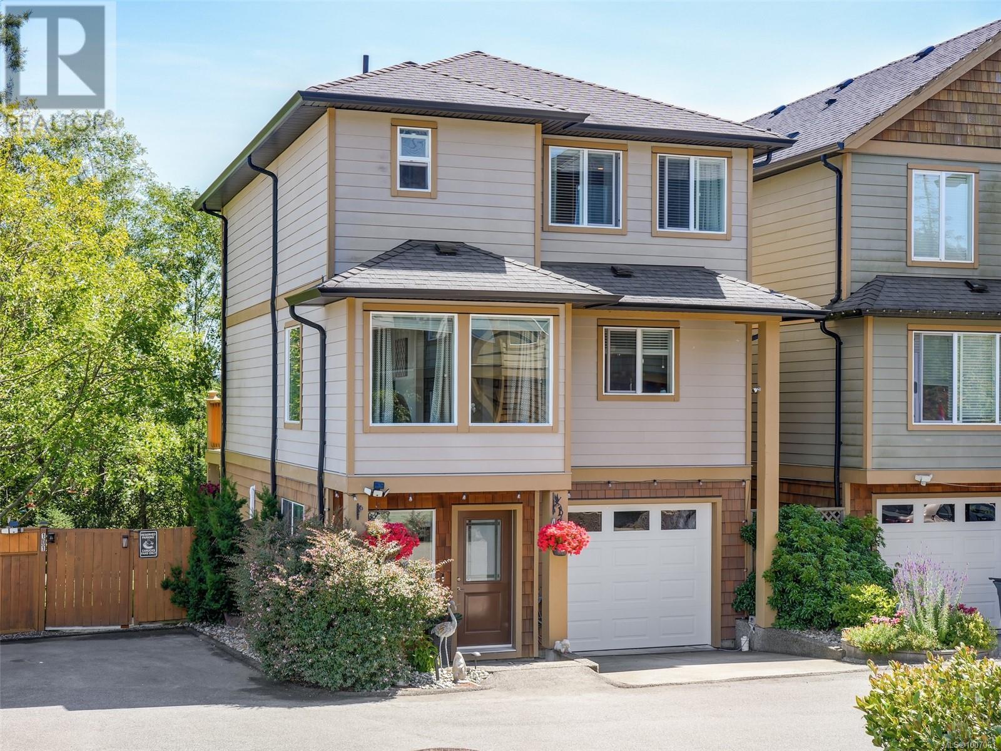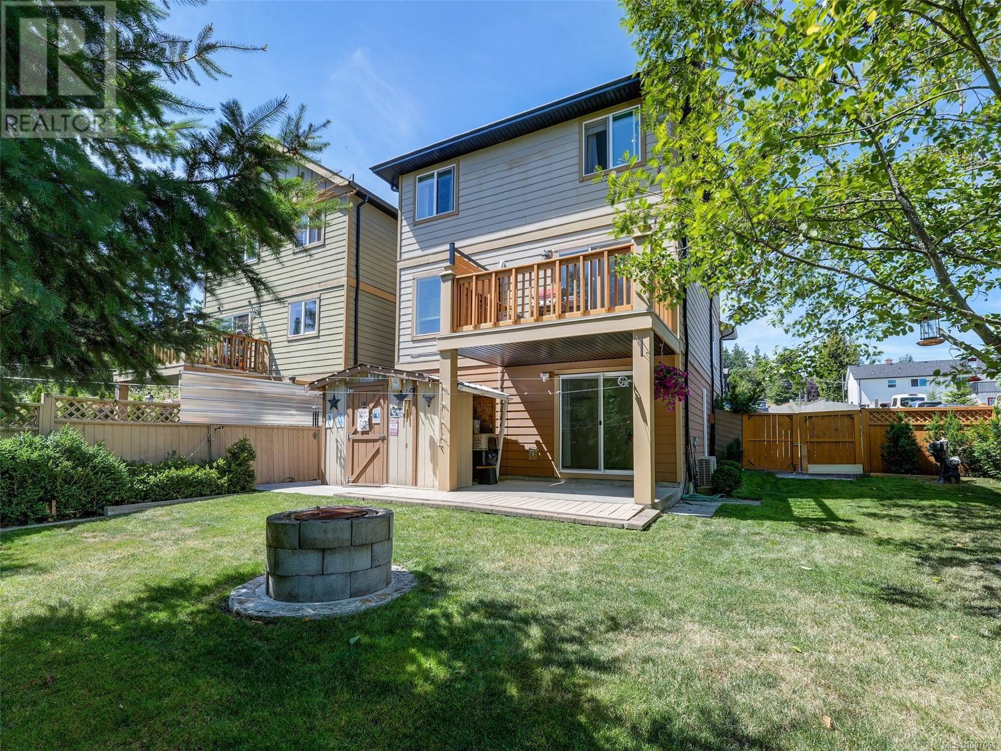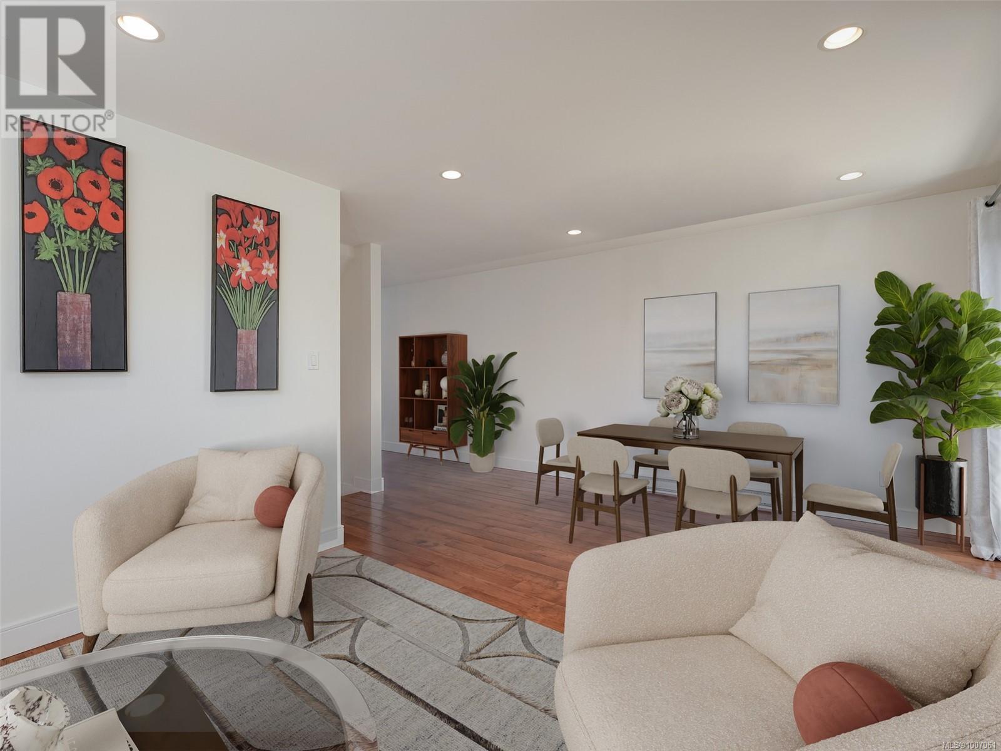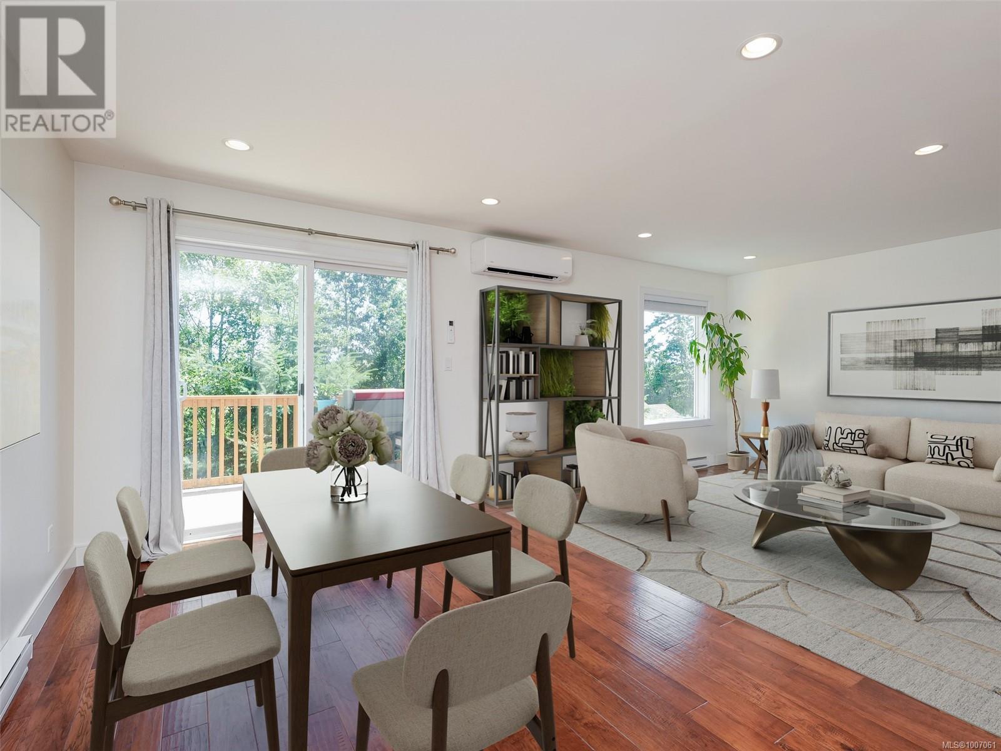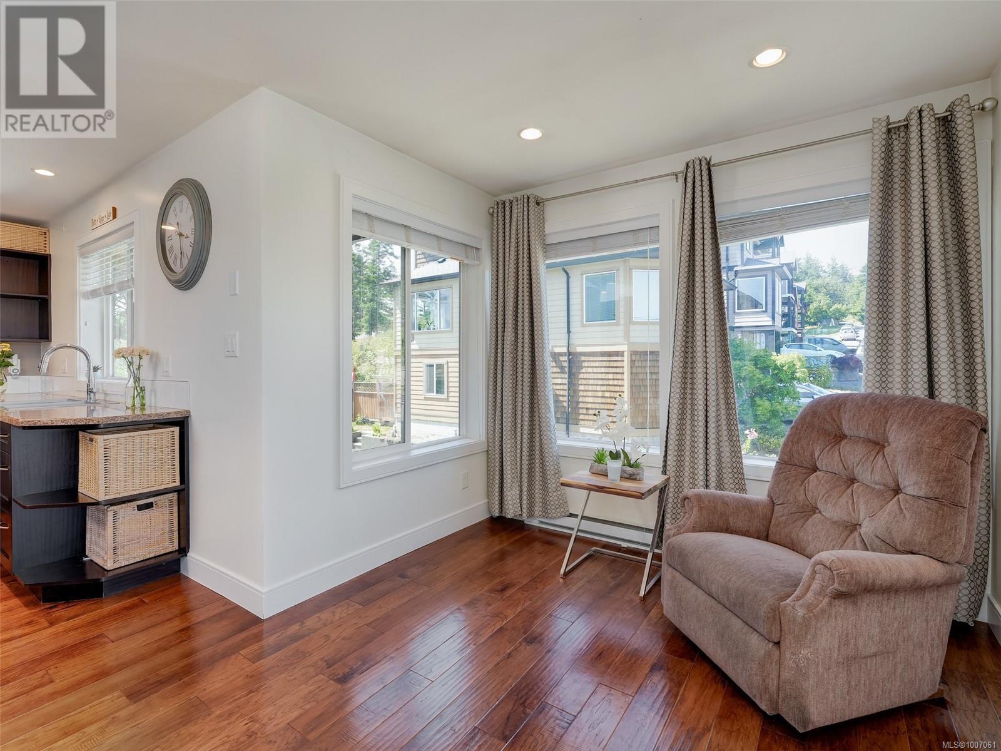101 7091 Grant Rd W Sooke, British Columbia V9Z 0N6
$674,900Maintenance,
$325 Monthly
Maintenance,
$325 MonthlyWelcome to this charming and detached single-family home—a rare find in this price range! Built in 2014, this well-maintained property offers the perfect blend of privacy, comfort, and convenience in a family-oriented neighbourhood. Step inside to an open-concept layout filled with natural light, perfect for both everyday living and entertaining. You'll love the flexible bonus space—ideal as a guest suite, rec room, or family room. With two A/C units, staying cool in the summer is effortless. Enjoy your private, fully fenced garden, perfect for kids, pets, or a peaceful morning coffee. Nestled on a quiet and private road within a self-run strata community, this home offers a true sense of neighbourhood living without sacrificing independence. You’re just minutes from shopping, top schools, community centres, and all major amenities, making daily life seamless and convenient. For those who love the outdoors, you'll be thrilled by the easy access to scenic trails, local beaches, parks, and natural green spaces—perfect for weekend adventures or evening strolls. Whether it’s paddleboarding, hiking, or just exploring with your dog, everything is right at your doorstep. This is more than just a home—it’s a lifestyle. Don’t miss this rare opportunity to own a home in a sought-after location at a price point that’s hard to find. (id:62288)
Property Details
| MLS® Number | 1007061 |
| Property Type | Single Family |
| Neigbourhood | John Muir |
| Community Features | Pets Allowed, Family Oriented |
| Features | Central Location, Level Lot, Park Setting, Private Setting, Corner Site, Partially Cleared, Other, Rectangular |
| Parking Space Total | 2 |
| Plan | Vis6457 |
| Structure | Patio(s) |
| View Type | Mountain View, Valley View |
Building
| Bathroom Total | 3 |
| Bedrooms Total | 3 |
| Constructed Date | 2014 |
| Cooling Type | Air Conditioned, Fully Air Conditioned |
| Heating Fuel | Electric |
| Heating Type | Baseboard Heaters, Heat Pump |
| Size Interior | 2,234 Ft2 |
| Total Finished Area | 2166 Sqft |
| Type | House |
Land
| Acreage | No |
| Size Irregular | 2166 |
| Size Total | 2166 Sqft |
| Size Total Text | 2166 Sqft |
| Zoning Type | Residential |
Rooms
| Level | Type | Length | Width | Dimensions |
|---|---|---|---|---|
| Second Level | Bathroom | 9'7 x 5'3 | ||
| Second Level | Bedroom | 10'5 x 9'8 | ||
| Second Level | Bedroom | 10'8 x 9'7 | ||
| Second Level | Ensuite | 9 ft | 8 ft | 9 ft x 8 ft |
| Second Level | Primary Bedroom | 13'5 x 12'2 | ||
| Lower Level | Patio | 12 ft | 12 ft x Measurements not available | |
| Lower Level | Workshop | 7'8 x 5'10 | ||
| Lower Level | Porch | 8'9 x 5'8 | ||
| Lower Level | Family Room | 21'4 x 9'4 | ||
| Lower Level | Laundry Room | 9 ft | 9 ft x Measurements not available | |
| Lower Level | Entrance | 8'11 x 7'5 | ||
| Main Level | Balcony | 11 ft | 11 ft x Measurements not available | |
| Main Level | Bathroom | 6'1 x 5'1 | ||
| Main Level | Den | 9 ft | Measurements not available x 9 ft | |
| Main Level | Kitchen | 12'1 x 11'2 | ||
| Main Level | Dining Room | 7 ft | Measurements not available x 7 ft | |
| Main Level | Living Room | 14'7 x 11'9 |
https://www.realtor.ca/real-estate/28603068/101-7091-grant-rd-w-sooke-john-muir
Contact Us
Contact us for more information
Agnes Sebestyen
www.realvic.com/
www.facebook.com/AgnesSebestyenRealtor/
www.linkedin.com/in/agnes-sebestyen-realtor/
www.instagram.com/agnes.victoriabcrealtor/
200-535 Yates Street
Victoria, British Columbia V8W 2Z6
1 (888) 828-8447

