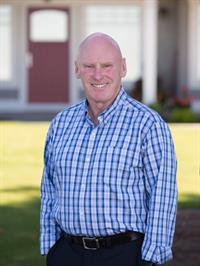1072 Roberton Blvd Parksville, British Columbia V9P 2N9
$1,149,900
Spacious family home in Parksville, right next to Morning Star Golf Course. This bright and airy property features 6 bedrooms and 3 bathrooms. The main floor boasts a large open kitchen, a formal dining room, and a cozy living room with a gas fireplace. The family room opens to a low-maintenance backyard with a spacious covered deck. The primary bedroom with an ensuite and two additional bedrooms complete the main level. Downstairs, you’ll find another large family room, a laundry room, and three more generously-sized bedrooms. The home also includes a double garage and RV parking. Recent updates include three skylights, a new gas furnace (2023), a large hot water tank (2022), and a new roof and eaves (2023). Conveniently located within walking distance of Morningstar Golf Course, with a marina and shopping nearby. (id:62288)
Open House
This property has open houses!
11:00 am
Ends at:2:00 pm
Property Details
| MLS® Number | 1007412 |
| Property Type | Single Family |
| Neigbourhood | French Creek |
| Features | Southern Exposure, Other, Marine Oriented |
| Parking Space Total | 6 |
| Plan | Vip55393 |
| View Type | Mountain View |
Building
| Bathroom Total | 3 |
| Bedrooms Total | 5 |
| Constructed Date | 1994 |
| Cooling Type | None |
| Fireplace Present | Yes |
| Fireplace Total | 1 |
| Heating Fuel | Natural Gas |
| Heating Type | Forced Air |
| Size Interior | 3,318 Ft2 |
| Total Finished Area | 3168 Sqft |
| Type | House |
Land
| Acreage | No |
| Size Irregular | 7840 |
| Size Total | 7840 Sqft |
| Size Total Text | 7840 Sqft |
| Zoning Description | Rs1 |
| Zoning Type | Residential |
Rooms
| Level | Type | Length | Width | Dimensions |
|---|---|---|---|---|
| Lower Level | Family Room | 23'6 x 13'4 | ||
| Lower Level | Storage | 10'10 x 5'11 | ||
| Lower Level | Bedroom | 212'3 x 12'5 | ||
| Lower Level | Bathroom | 4-Piece | ||
| Lower Level | Laundry Room | 10'7 x 9'3 | ||
| Lower Level | Bedroom | 12'9 x 11'5 | ||
| Main Level | Primary Bedroom | 19'11 x 11'10 | ||
| Main Level | Bedroom | 9'1 x 8'6 | ||
| Main Level | Kitchen | 11 ft | Measurements not available x 11 ft | |
| Main Level | Dining Room | 11 ft | Measurements not available x 11 ft | |
| Main Level | Living Room | 14'8 x 13'9 | ||
| Main Level | Dining Nook | 12'5 x 6'4 | ||
| Main Level | Family Room | 15'1 x 11'7 | ||
| Main Level | Bedroom | 10 ft | Measurements not available x 10 ft | |
| Main Level | Ensuite | 3-Piece | ||
| Other | Bathroom | 4-Piece |
https://www.realtor.ca/real-estate/28606761/1072-roberton-blvd-parksville-french-creek
Contact Us
Contact us for more information

Les Pockett
Personal Real Estate Corporation
www.lespockett.com/
Box 1360-679 Memorial
Qualicum Beach, British Columbia V9K 1T4
(250) 752-6926
(800) 224-5906
(250) 752-2133
www.islandsbesthomes.com/































































