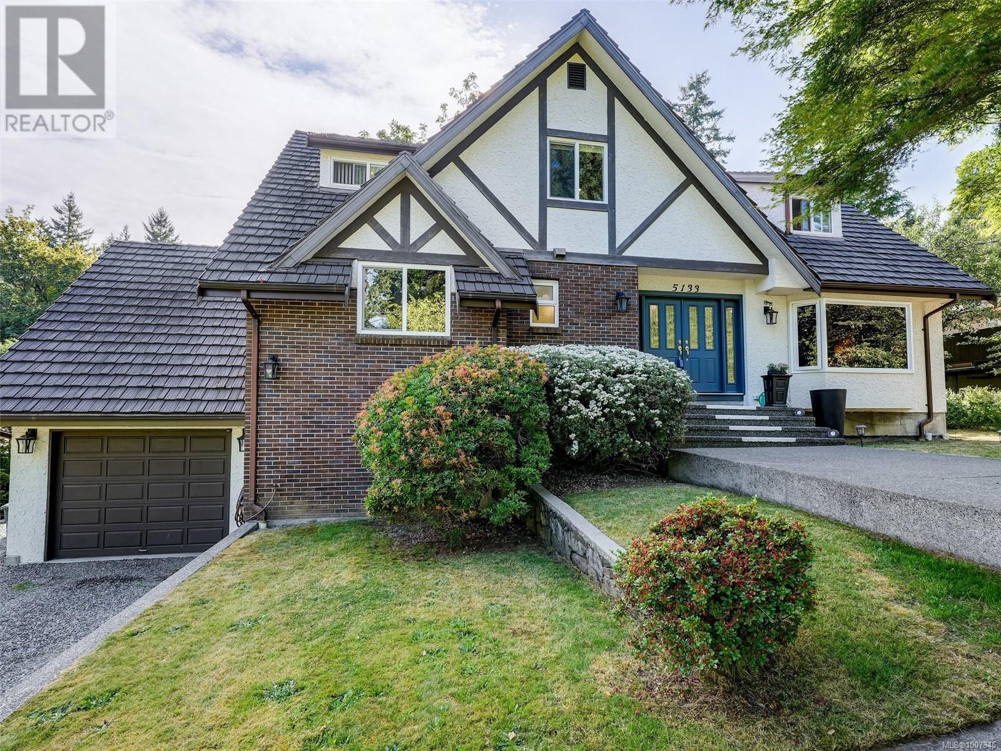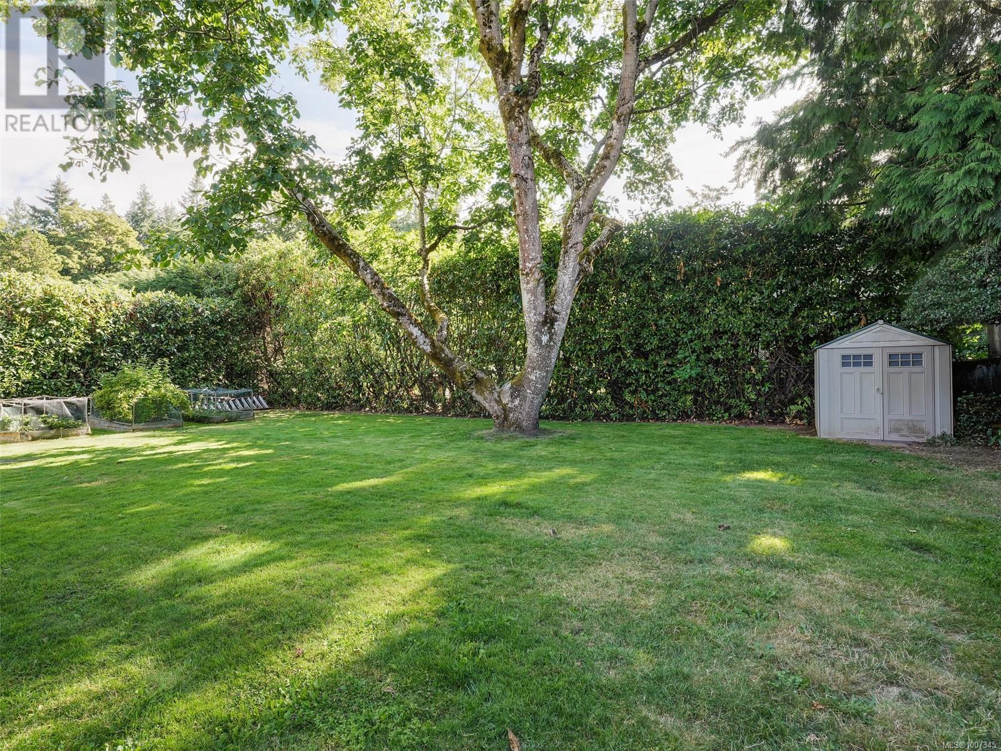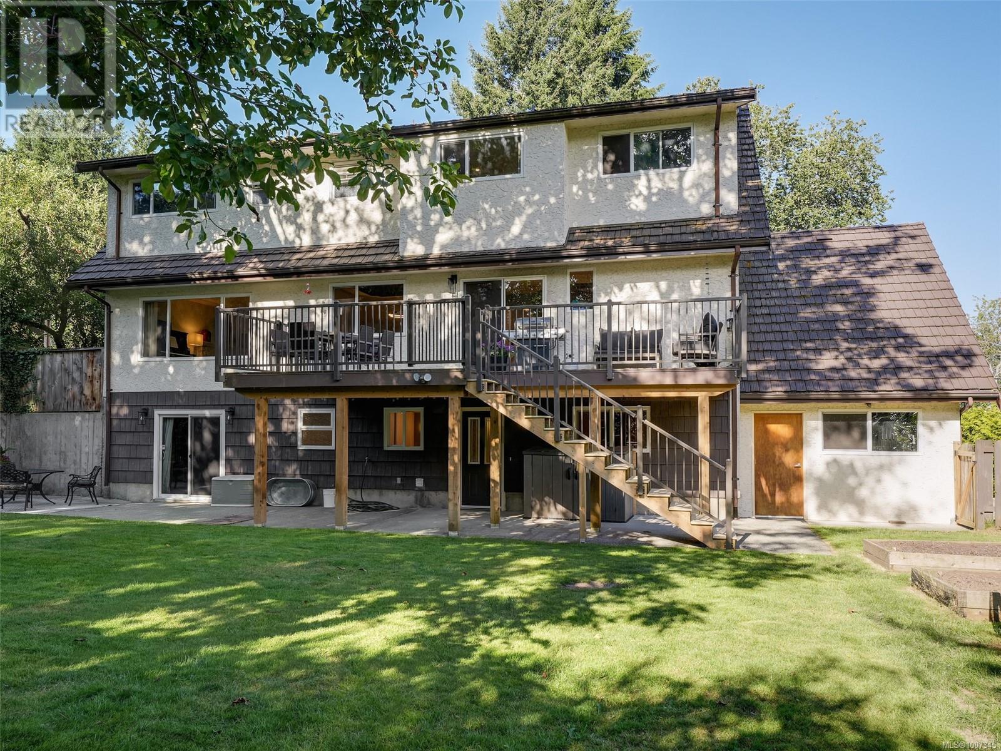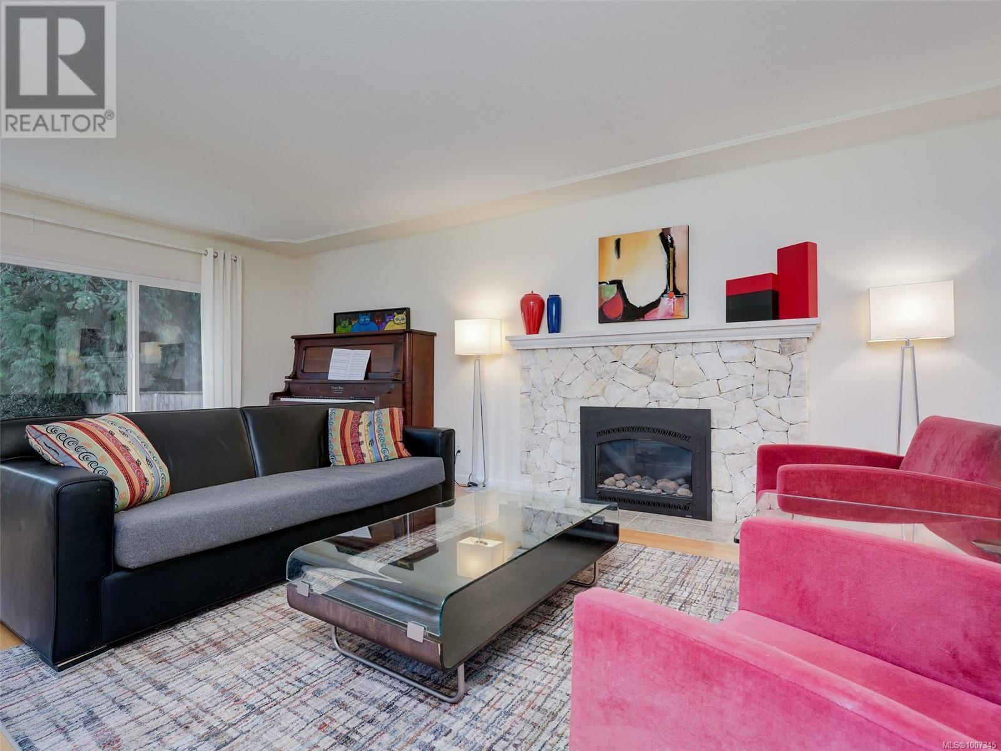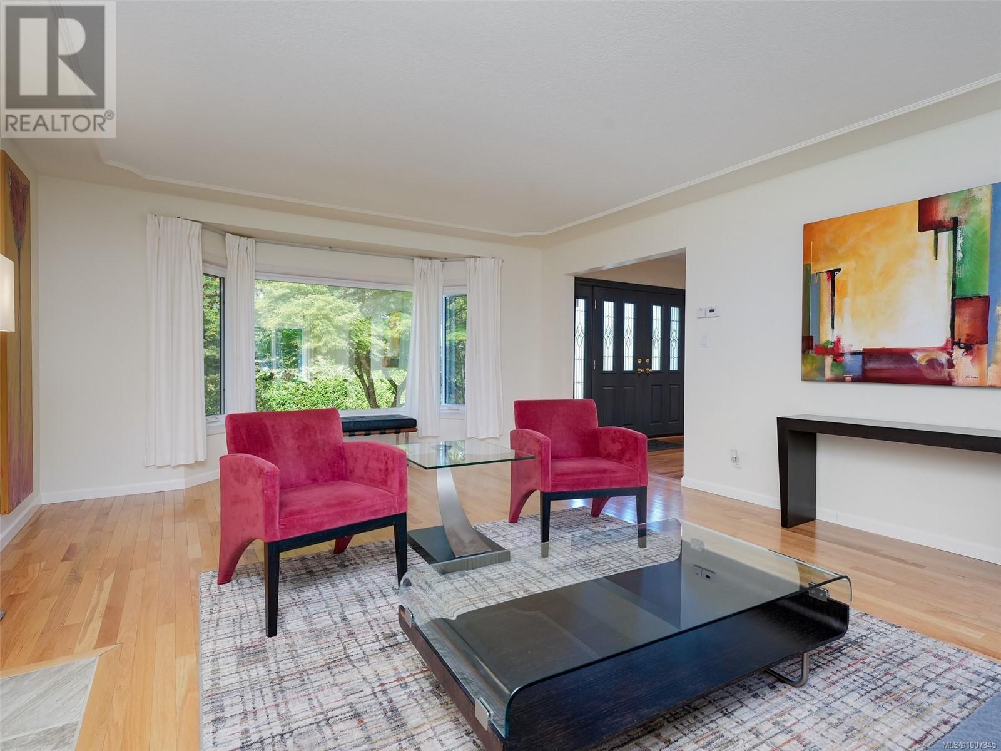5133 Santa Clara Ave Saanich, British Columbia V8Y 1W5
$1,599,900
OPEN HOUSE SAT 2:30-4PM! Beautiful Cordova Bay location in a peaceful setting, this home rests on a generous 10,000sqft lot and offers room for everyone! Well maintained family home boasts 3 levels of living. A rare find is 4 bedrooms upstairs including the primary with 3pc ensuite. Downstairs is a full-height finished walk-out basement complete with large media room including projector home theatre system. Suite potential! Lots of high quality updates: Hardwood floors, 2 newer gas fireplaces, 'lifetime' metal roof and newer vinyl windows throughout. Kitchen offers direct access to the large newer deck and flat yard which is fully fenced with mature hedging for privacy; ready for kids and pets! Attached garage, lots of parking for boats or trailers, and loads of storage space. Ideal school catchment - Cordova Bay, Royal Oak and Claremont. Move with certainty! (id:62288)
Open House
This property has open houses!
2:30 pm
Ends at:4:00 pm
Large Cordova Bay home, excellent layout over 3 levels, well maintained and on a spacious flat lot!
Property Details
| MLS® Number | 1007345 |
| Property Type | Single Family |
| Neigbourhood | Cordova Bay |
| Features | Irregular Lot Size |
| Parking Space Total | 4 |
| Plan | Vip15601 |
| Structure | Patio(s) |
Building
| Bathroom Total | 3 |
| Bedrooms Total | 5 |
| Constructed Date | 1975 |
| Cooling Type | None |
| Fireplace Present | Yes |
| Fireplace Total | 2 |
| Heating Fuel | Electric, Natural Gas |
| Heating Type | Baseboard Heaters |
| Size Interior | 3,770 Ft2 |
| Total Finished Area | 3542 Sqft |
| Type | House |
Land
| Acreage | No |
| Size Irregular | 10000 |
| Size Total | 10000 Sqft |
| Size Total Text | 10000 Sqft |
| Zoning Type | Residential |
Rooms
| Level | Type | Length | Width | Dimensions |
|---|---|---|---|---|
| Second Level | Bedroom | 11' x 10' | ||
| Second Level | Ensuite | 3-Piece | ||
| Second Level | Bedroom | 11' x 10' | ||
| Second Level | Bedroom | 16' x 10' | ||
| Second Level | Bathroom | 4-Piece | ||
| Second Level | Primary Bedroom | 17' x 13' | ||
| Lower Level | Den | 12' x 11' | ||
| Lower Level | Laundry Room | 6' x 6' | ||
| Lower Level | Bedroom | 12' x 12' | ||
| Lower Level | Recreation Room | 25' x 14' | ||
| Lower Level | Storage | 14' x 6' | ||
| Lower Level | Patio | 60' x 12' | ||
| Main Level | Family Room | 16' x 12' | ||
| Main Level | Eating Area | 10' x 8' | ||
| Main Level | Bathroom | 2-Piece | ||
| Main Level | Kitchen | 11' x 10' | ||
| Main Level | Dining Room | 13' x 12' | ||
| Main Level | Living Room | 26' x 15' | ||
| Main Level | Entrance | 12' x 9' | ||
| Main Level | Patio | 21' x 11' |
https://www.realtor.ca/real-estate/28608563/5133-santa-clara-ave-saanich-cordova-bay
Contact Us
Contact us for more information
John Byrne
Personal Real Estate Corporation
johnbyrne.macrealty.com/
755 Humboldt St
Victoria, British Columbia V8W 1B1
(250) 388-5882
(250) 388-9636
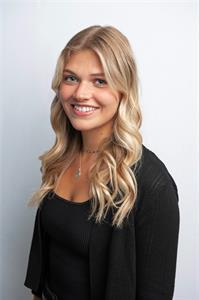
Kiana Byrne
755 Humboldt St
Victoria, British Columbia V8W 1B1
(250) 388-5882
(250) 388-9636

