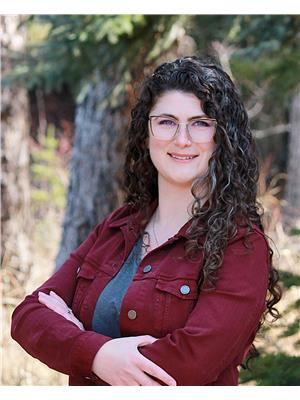7243 Rainbow Crescent Canim Lake, British Columbia V0K 1M0
$588,000
* PREC - Personal Real Estate Corporation. This 3/4 acre lovingly maintained country home features an open concept living down including a new kitchen and 4 bedrooms up, plus flex/play room. A spacious walk-out covered deck helps beat the summer heat and is a wonderful area to entertain with family and friends. The large, fenced backyard has a fire pit, veggie garden and chicken coop. A small creek in the back ravine offers extra privacy and fun for the kids. The large double garage (21' x 16') also has an additional 14’ x 21’ insulated heated shop at the back. The house is located in a quiet cul-de-sac in the Canim Lake Estates neighborhood with community water provided, no well to worry about…A 6 min drive to Canim Lake Beach, 10 min. drive to Forest Grove, and 30 minutes from 100 Mile. (id:62288)
Property Details
| MLS® Number | R3027244 |
| Property Type | Single Family |
| Structure | Workshop |
Building
| Bathroom Total | 3 |
| Bedrooms Total | 4 |
| Appliances | Washer/dryer Combo, Dishwasher, Refrigerator, Stove |
| Basement Type | None |
| Constructed Date | 1977 |
| Construction Style Attachment | Detached |
| Exterior Finish | Wood |
| Foundation Type | Concrete Slab |
| Heating Fuel | Electric, Wood |
| Heating Type | Radiant/infra-red Heat |
| Roof Material | Asphalt Shingle |
| Roof Style | Conventional |
| Stories Total | 2 |
| Size Interior | 2,440 Ft2 |
| Type | House |
| Utility Water | Community Water System |
Parking
| Garage | 2 |
Land
| Acreage | No |
| Size Irregular | 0.75 |
| Size Total | 0.75 Ac |
| Size Total Text | 0.75 Ac |
Rooms
| Level | Type | Length | Width | Dimensions |
|---|---|---|---|---|
| Above | Primary Bedroom | 17 ft ,3 in | 11 ft ,7 in | 17 ft ,3 in x 11 ft ,7 in |
| Above | Bedroom 2 | 10 ft ,8 in | 10 ft ,1 in | 10 ft ,8 in x 10 ft ,1 in |
| Above | Bedroom 3 | 15 ft ,5 in | 8 ft ,9 in | 15 ft ,5 in x 8 ft ,9 in |
| Above | Bedroom 4 | 9 ft ,4 in | 15 ft ,5 in | 9 ft ,4 in x 15 ft ,5 in |
| Above | Playroom | 8 ft ,8 in | 12 ft ,9 in | 8 ft ,8 in x 12 ft ,9 in |
| Main Level | Living Room | 19 ft | 15 ft ,1 in | 19 ft x 15 ft ,1 in |
| Main Level | Dining Nook | 6 ft | 8 ft ,8 in | 6 ft x 8 ft ,8 in |
| Main Level | Foyer | 10 ft ,3 in | 8 ft ,1 in | 10 ft ,3 in x 8 ft ,1 in |
| Main Level | Kitchen | 9 ft ,5 in | 15 ft | 9 ft ,5 in x 15 ft |
| Main Level | Office | 10 ft ,2 in | 9 ft ,6 in | 10 ft ,2 in x 9 ft ,6 in |
| Main Level | Dining Room | 18 ft ,9 in | 11 ft ,7 in | 18 ft ,9 in x 11 ft ,7 in |
| Main Level | Foyer | 7 ft ,8 in | 6 ft ,1 in | 7 ft ,8 in x 6 ft ,1 in |
| Main Level | Laundry Room | 6 ft ,7 in | 9 ft ,2 in | 6 ft ,7 in x 9 ft ,2 in |
https://www.realtor.ca/real-estate/28608846/7243-rainbow-crescent-canim-lake
Contact Us
Contact us for more information

Adam Dirkson
PREC - CARIBOO REAL ESTATE GROUP
www.100milerealestate.com/
www.facebook.com/100milehouserealestate
96 Cariboo Hwy 97, Po Box. 55 100 Mile House
100 Mile House, British Columbia V0K 2Z0
(250) 395-3424

Sean Dirkson
CARIBOO REAL ESTATE GROUP
96 Cariboo Hwy 97, Po Box. 55 100 Mile House
100 Mile House, British Columbia V0K 2Z0
(250) 395-3424

Clee Grahn
CARIBOO REAL ESTATE GROUP
www.100milerealestate.com/
www.facebook.com/100milehouserealestate
96 Cariboo Hwy 97, Po Box. 55 100 Mile House
100 Mile House, British Columbia V0K 2Z0
(250) 395-3424

























