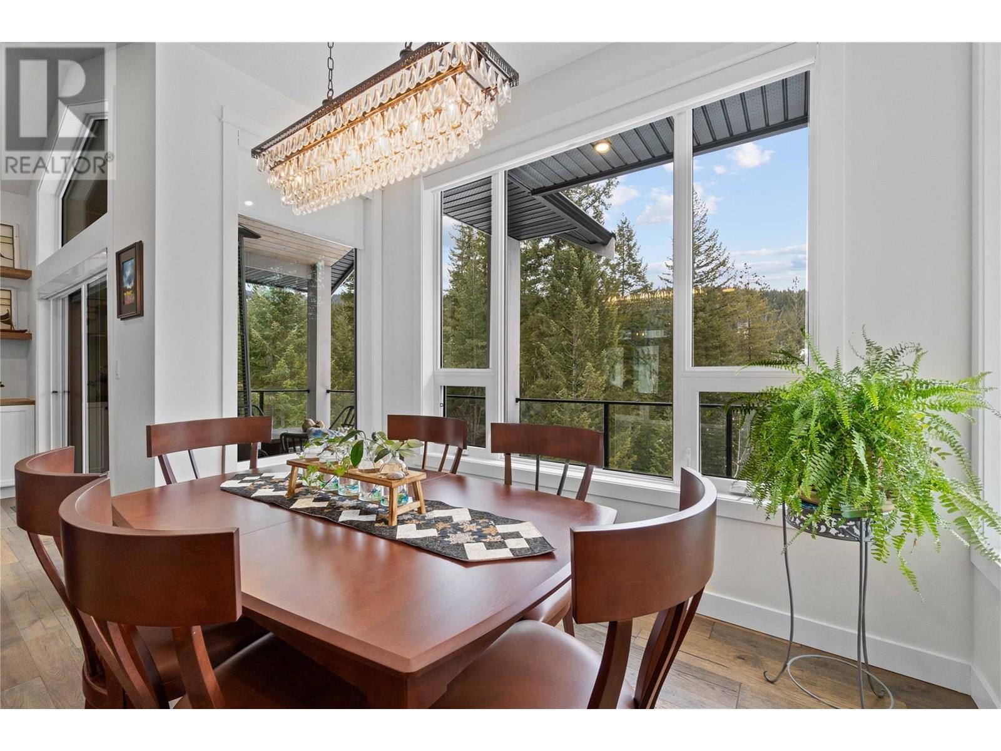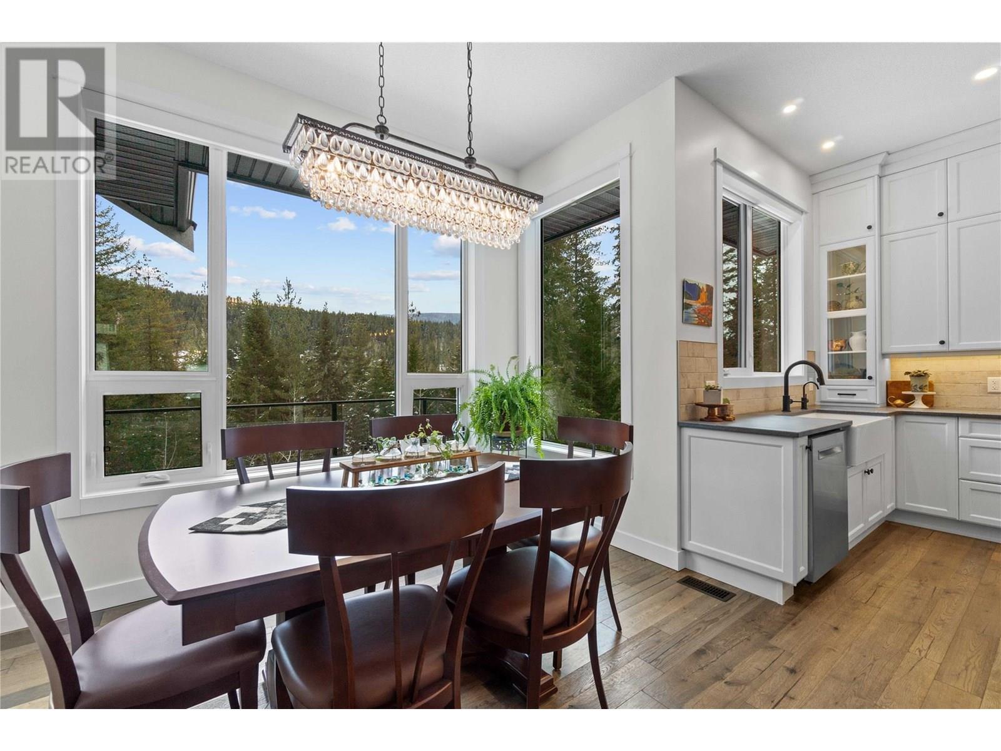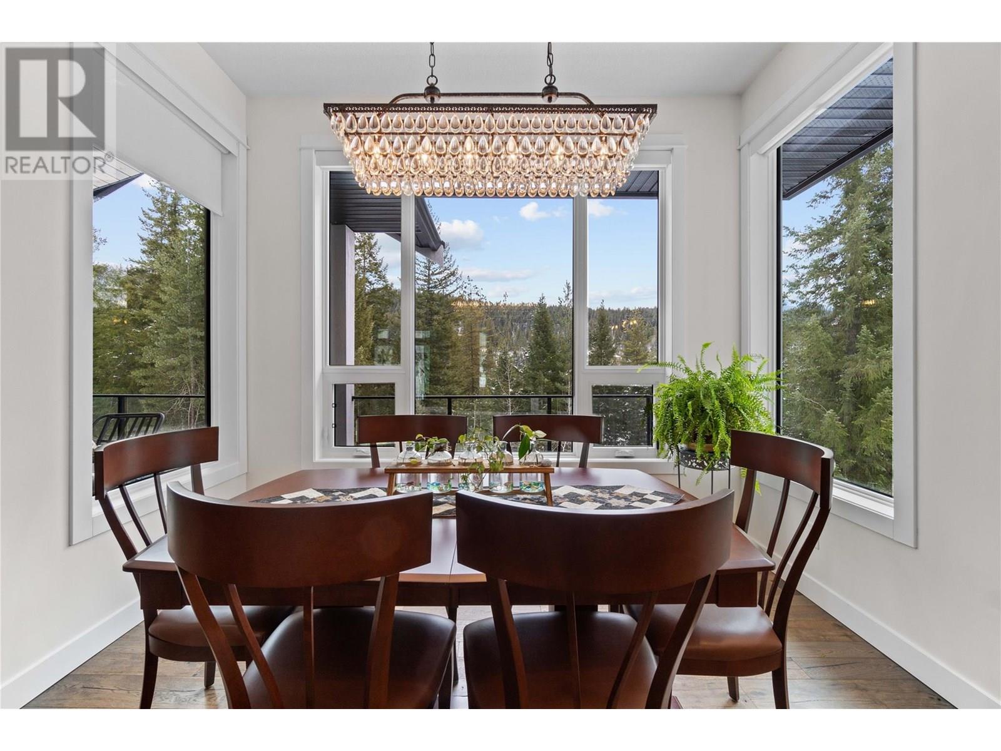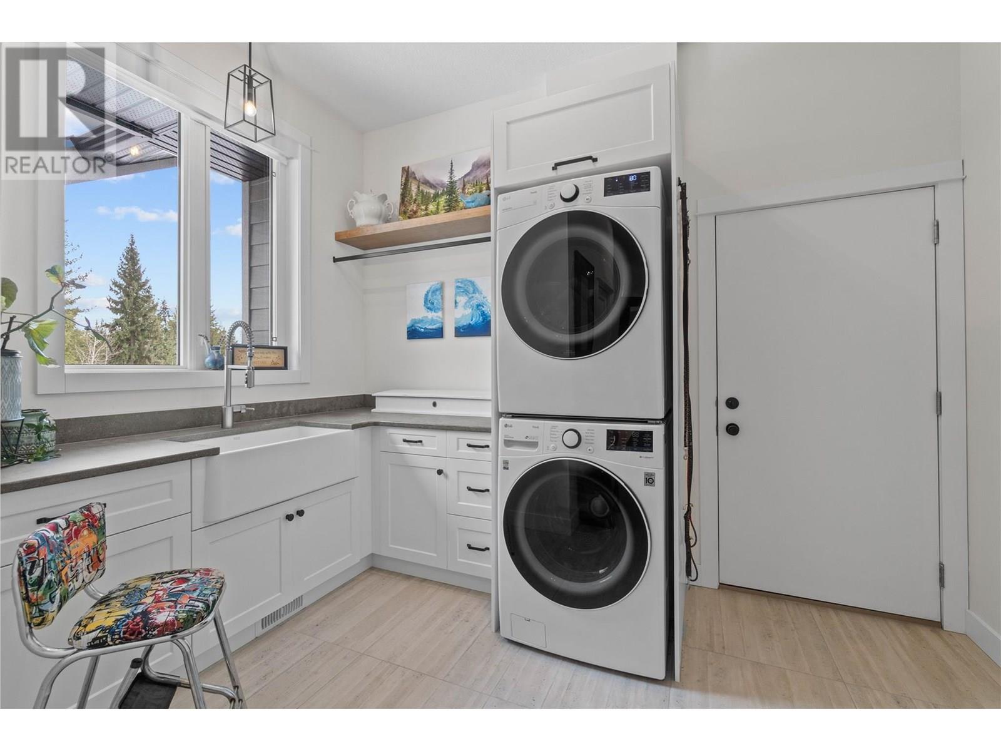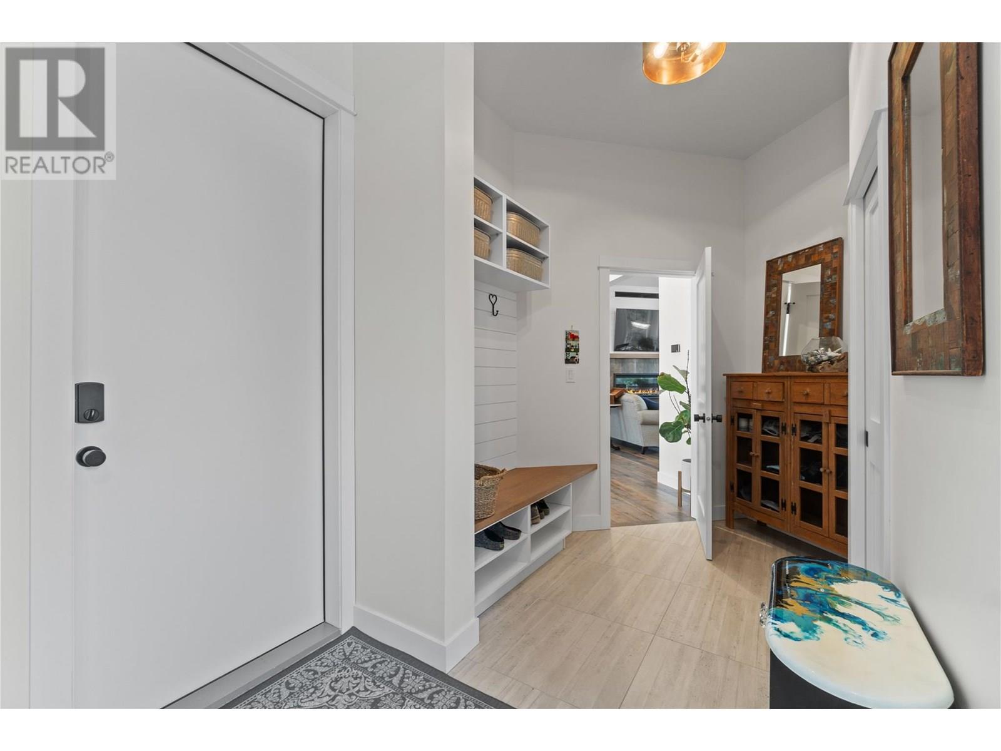2538 Valley Place Blind Bay, British Columbia V0E 1H2
$1,195,000
Elegance, modern, & luxurious features have been incorporated into this totally Custom-built dream home that also boasts 12-foot vaulted ceilings, built-in hickory cabinetry, a 6-foot gas fireplace, large windows, & doors opening to a private covered balcony. The chef's kitchen is outfitted with Whirlpool Professional Series appliances— a 6-burner WiFi dual-fuel range, built-in wall oven & convection microwave, Bosch dishwasher, farmhouse sink, & a spacious 6-foot island for casual dining. The primary suite offers a generous 5-piece ensuite with a 59-inch freestanding soaking tub, double vanities, & a custom glass-tile shower, leading into a 65-square-foot walk-in closet. A sleek glass railing & an U-shaped, 4-foot-wide staircase connect to an additional 1,800 square feet of living space in the walk-out lower level, featuring a versatile entertainment room and two large bedrooms. The oversized double garage, 13 feet high, leads to a bright pantry & laundry area adjacent to the kitchen, completing this custom home. An upper-level covered balcony provides vistas of nature & glimpses of Loftus Lake. Modern amenities include electric roller shades, engineered hardwood, slate flooring, & a full home warranty for peace of mind. Built to the highest standards & customized for comfort, this home offers over 3,600 square feet of thoughtfully designed living space—perfect for families & entertaining. Don’t miss the chance to make this exceptional home yours— a dream come true! (id:62288)
Property Details
| MLS® Number | 10355052 |
| Property Type | Single Family |
| Neigbourhood | Blind Bay |
| Features | Central Island |
| Parking Space Total | 6 |
Building
| Bathroom Total | 3 |
| Bedrooms Total | 4 |
| Appliances | Refrigerator, Dishwasher, Dryer, Range - Gas, Microwave, Washer, Oven - Built-in |
| Constructed Date | 2023 |
| Construction Style Attachment | Detached |
| Cooling Type | Central Air Conditioning |
| Exterior Finish | Stone, Other |
| Fireplace Present | Yes |
| Fireplace Type | Insert |
| Flooring Type | Ceramic Tile, Hardwood |
| Foundation Type | Insulated Concrete Forms |
| Heating Type | Forced Air, See Remarks |
| Roof Material | Asphalt Shingle |
| Roof Style | Unknown |
| Stories Total | 2 |
| Size Interior | 3,626 Ft2 |
| Type | House |
| Utility Water | Private Utility |
Parking
| See Remarks | |
| Attached Garage | 2 |
| Oversize |
Land
| Acreage | No |
| Landscape Features | Underground Sprinkler |
| Sewer | Municipal Sewage System |
| Size Irregular | 0.27 |
| Size Total | 0.27 Ac|under 1 Acre |
| Size Total Text | 0.27 Ac|under 1 Acre |
| Zoning Type | Unknown |
Rooms
| Level | Type | Length | Width | Dimensions |
|---|---|---|---|---|
| Lower Level | Utility Room | 9'8'' x 10'4'' | ||
| Lower Level | Storage | 14'11'' x 19'2'' | ||
| Lower Level | 4pc Bathroom | 4'11'' x 10'9'' | ||
| Lower Level | Bedroom | 13'5'' x 14'11'' | ||
| Lower Level | Bedroom | 10'9'' x 15'9'' | ||
| Lower Level | Recreation Room | 25'6'' x 32' | ||
| Main Level | Laundry Room | 19' x 11'5'' | ||
| Main Level | 5pc Ensuite Bath | 11'11'' x 10'10'' | ||
| Main Level | 3pc Bathroom | 7'10'' x 8'9'' | ||
| Main Level | Bedroom | 13'11'' x 11'2'' | ||
| Main Level | Dining Room | 7'2'' x 11' | ||
| Main Level | Primary Bedroom | 19' x 15' | ||
| Main Level | Kitchen | 15'11'' x 14'8'' | ||
| Main Level | Living Room | 15'11'' x 17'9'' |
https://www.realtor.ca/real-estate/28571202/2538-valley-place-blind-bay-blind-bay
Contact Us
Contact us for more information
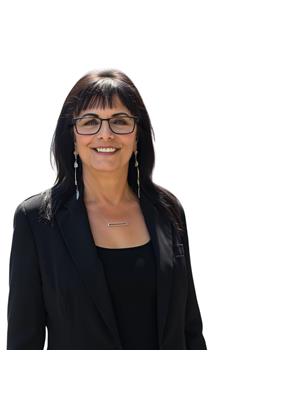
Cary Lentz
carylentz.com/
www.facebook.com/CaryLentz.Century21Executives/
www.linkedin.com/in/carylentz/
twitter.com/Lentzzz
www.instagram.com/lentzcary/
carylentz.com/
115-2090 10 Ave Sw
Salmon Arm, British Columbia V1E 0E1
(250) 869-0101





























