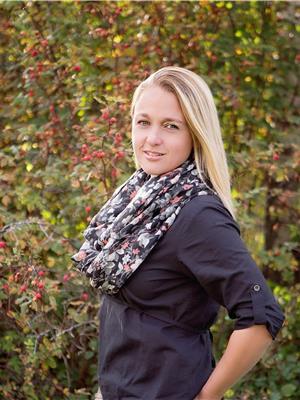2179 Mcpherson Wynd Williams Lake, British Columbia V2G 4V7
$699,000
* PREC - Personal Real Estate Corporation. This stunning log home featuring 5 bedrooms and 3 bathrooms is perfect for family living and only a 5 minute drive from town. You will enjoy snuggling up next to the magnificent fireplace, which acts as a lovely centerpiece for the home. The loft features heated flooring throughout the spacious master bedroom, a spa like ensuite, and a beautiful large walk-in closet. Slightly more than 4 acres featuring trails accessible from your back yard and adjacent to crown land. The property is completely fenced and well set up for horses. You definitely don't want to pass up the chance to make this your new home! (id:62288)
Property Details
| MLS® Number | R3024258 |
| Property Type | Single Family |
Building
| Bathroom Total | 3 |
| Bedrooms Total | 5 |
| Appliances | Washer, Dryer, Refrigerator, Stove, Dishwasher |
| Basement Development | Finished |
| Basement Type | Full (finished) |
| Constructed Date | 1975 |
| Construction Style Attachment | Detached |
| Exterior Finish | Log |
| Fireplace Present | Yes |
| Fireplace Total | 2 |
| Foundation Type | Concrete Perimeter |
| Heating Fuel | Natural Gas, Wood |
| Heating Type | Forced Air |
| Roof Material | Asphalt Shingle |
| Roof Style | Conventional |
| Stories Total | 3 |
| Size Interior | 2,651 Ft2 |
| Type | House |
| Utility Water | Drilled Well |
Parking
| Garage | 1 |
| Open | |
| R V |
Land
| Acreage | Yes |
| Size Irregular | 4.15 |
| Size Total | 4.15 Ac |
| Size Total Text | 4.15 Ac |
Rooms
| Level | Type | Length | Width | Dimensions |
|---|---|---|---|---|
| Above | Primary Bedroom | 18 ft | 23 ft ,6 in | 18 ft x 23 ft ,6 in |
| Above | Other | 13 ft ,9 in | 14 ft ,6 in | 13 ft ,9 in x 14 ft ,6 in |
| Basement | Utility Room | 10 ft ,1 in | 14 ft | 10 ft ,1 in x 14 ft |
| Basement | Bedroom 4 | 16 ft ,1 in | 12 ft ,2 in | 16 ft ,1 in x 12 ft ,2 in |
| Basement | Recreational, Games Room | 15 ft ,1 in | 14 ft | 15 ft ,1 in x 14 ft |
| Basement | Primary Bedroom | 7 ft ,7 in | 17 ft ,3 in | 7 ft ,7 in x 17 ft ,3 in |
| Main Level | Foyer | 7 ft | 5 ft ,6 in | 7 ft x 5 ft ,6 in |
| Main Level | Kitchen | 7 ft ,7 in | 11 ft ,6 in | 7 ft ,7 in x 11 ft ,6 in |
| Main Level | Dining Room | 18 ft ,1 in | 9 ft | 18 ft ,1 in x 9 ft |
| Main Level | Bedroom 2 | 15 ft ,6 in | 7 ft ,1 in | 15 ft ,6 in x 7 ft ,1 in |
| Main Level | Bedroom 3 | 12 ft ,3 in | 14 ft ,9 in | 12 ft ,3 in x 14 ft ,9 in |
| Main Level | Living Room | 15 ft ,9 in | 13 ft ,5 in | 15 ft ,9 in x 13 ft ,5 in |
https://www.realtor.ca/real-estate/28574322/2179-mcpherson-wynd-williams-lake
Contact Us
Contact us for more information

Dana Hinsche
Personal Real Estate Corporation
(250) 398-9899
danahinsche.royallepage.ca/
www.facebook.com/sellingthecariboo/?ref=bookmarks
twitter.com/DanaHinsche
#2-25 S 4th Ave
Williams Lake, British Columbia V2G 1J2
(250) 398-9889
(250) 398-9899























