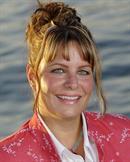2111 Lillooet Crescent Kelowna, British Columbia V1V 1Y2
$1,695,000
Location, Location, Location! Step into grand-scale living in this architecturally designed home. This exceptional residence provides comfort & privacy for the entire family w/ 6 beds & 6 baths. The heart of the home is the open-concept kitchen & family room, ideal for entertaining or everyday family connections. For more formal gatherings, enjoy the dedicated living & dining room w/ gas fireplace & a large deck to enjoy the lake & city views. Main floor bedroom w/ en-suite and door to the backyard. On the 2nd floor you’ll find 4 bedrooms including an expansive primary suite with private balcony (wiring for a hot tub), spa like 5-piece en-suite featuring his & hers sinks, soaker tub, large tiled shower and a walk-in closet. There are two children's bedrooms with a main bathroom complete with an extra sink to avoid those early morning struggles. The 4th bedroom upstairs has it's own en-suite. The backyard provides a private and peaceful extension of your outdoor space. With a covered pergola, space for a hot tub and fully fenced yard backing onto Lillooet Park. There is a 1 bedroom ground level in-law suite for extended family. 3 car garage plus ample storage and convenience Second driveway for an easy access no-step entrance to the home. RV parking. Experience the best of both worlds—conveniently located near shopping and city services, top-rated schools making it the perfect choice for families and nature lovers alike. (id:62288)
Property Details
| MLS® Number | 10352461 |
| Property Type | Single Family |
| Neigbourhood | Dilworth Mountain |
| Parking Space Total | 3 |
Building
| Bathroom Total | 6 |
| Bedrooms Total | 6 |
| Basement Type | Full |
| Constructed Date | 2001 |
| Construction Style Attachment | Detached |
| Cooling Type | Central Air Conditioning |
| Half Bath Total | 1 |
| Heating Fuel | Other |
| Heating Type | Forced Air |
| Stories Total | 2 |
| Size Interior | 5,185 Ft2 |
| Type | House |
| Utility Water | Municipal Water |
Parking
| Attached Garage | 3 |
| R V |
Land
| Acreage | No |
| Sewer | Municipal Sewage System |
| Size Irregular | 0.19 |
| Size Total | 0.19 Ac|under 1 Acre |
| Size Total Text | 0.19 Ac|under 1 Acre |
| Zoning Type | Unknown |
Rooms
| Level | Type | Length | Width | Dimensions |
|---|---|---|---|---|
| Second Level | Other | 8'9'' x 19'0'' | ||
| Second Level | 3pc Bathroom | 8'5'' x 4'10'' | ||
| Second Level | Other | 10'4'' x 11'11'' | ||
| Second Level | 5pc Ensuite Bath | 10'4'' x 11'11'' | ||
| Second Level | Primary Bedroom | 24'5'' x 19'3'' | ||
| Second Level | 4pc Bathroom | 8'2'' x 7'8'' | ||
| Second Level | Bedroom | 13'5'' x 11'5'' | ||
| Second Level | Bedroom | 15'5'' x 13'6'' | ||
| Second Level | Bedroom | 13'5'' x 13'7'' | ||
| Basement | Other | 41'2'' x 20'11'' | ||
| Basement | Storage | 14'9'' x 10'11'' | ||
| Basement | Other | 15'4'' x 29'4'' | ||
| Basement | Utility Room | 6'5'' x 7'10'' | ||
| Basement | 4pc Bathroom | 8'3'' x 5'6'' | ||
| Basement | Bedroom | 15'6'' x 10'10'' | ||
| Basement | Living Room | 13'3'' x 10'7'' | ||
| Basement | Kitchen | 17'5'' x 9'0'' | ||
| Main Level | 2pc Bathroom | 5'3'' x 7'2'' | ||
| Main Level | 3pc Bathroom | 5'6'' x 11'7'' | ||
| Main Level | Bedroom | 15'4'' x 11'5'' | ||
| Main Level | Laundry Room | 9'5'' x 11'7'' | ||
| Main Level | Family Room | 19'6'' x 21'3'' | ||
| Main Level | Kitchen | 19'6'' x 21'5'' | ||
| Main Level | Living Room | 15'6'' x 41'2'' | ||
| Main Level | Foyer | 16'9'' x 13'11'' |
https://www.realtor.ca/real-estate/28580688/2111-lillooet-crescent-kelowna-dilworth-mountain
Contact Us
Contact us for more information

Kelly Vincent
100 - 1553 Harvey Avenue
Kelowna, British Columbia V1Y 6G1
(250) 717-5000
(250) 861-8462






































































