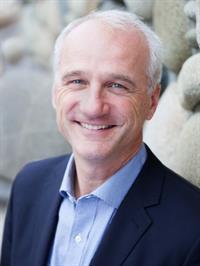572 Morison Ave Parksville, British Columbia V9P 1H4
$620,000
OPEN HOUSE Sund July 13 @ 12-2 pm. Hosted by Jody Moore. Super-Cute Rancher on the fringe of downtown Parksville! Just a 15-minute walk from beach access, this adorable 2 Bed/2 Bath Bungalow is tucked away on a spacious and fully fenced .21-acre lot in a quiet neighborhood on the fringe of downtown Parksville. Bright and cheerful with skylights and large windows, the home boasts a functional floor plan ideal for retirees or first-time buyers, thoughtful updating throughout, ample parking, and a sun-soaked yard with established landscaping for outdoor enjoyment. Lovingly maintained and ready for its next chapter, this charming home offers easy access to schools, medical services, transit, coffee shops, restaurants, and grocery stores—all while leaving room for your personal touches to make it your own. Step inside to a semi open-concept layout uniting the Kitchen, Dining, and skylighted Living Room, where dual picture windows and a wall-mounted heat pump offer year-round comfort. A floor-to-ceiling red brick fireplace adds the cozy ambiance of a real wood fire. Cork floors flow into the Dining Room and bright skylighted Kitchen, which boasts shaker-style wood cabinetry, white appliances, pot lighting, and generous counter space. A laundry closet and interior garage access add convenience. Off the Dining Room, a light-filled Family Room with glass on three sides offers the perfect Sunroom, Rec Room, or Studio. A door opens to a patio and a sunny, fully fenced south-facing yard with shade trees, raised garden beds, and grassy areas for pets. A 204 sqft heated/powered Shed offers Workshop or Studio potential, plus there’s a second Garden Shed. Down the hall: a Primary Suite with a 2-pc ensuite, a second Bedroom with a large window, and a 4-pc Main Bath. Extras/updates include a new hot water tank and a redone roof. Visit our website for more info. (id:62288)
Property Details
| MLS® Number | 1004209 |
| Property Type | Single Family |
| Neigbourhood | Parksville |
| Features | Central Location, Southern Exposure |
| Parking Space Total | 2 |
| Plan | Vip26358 |
| Structure | Shed |
Building
| Bathroom Total | 2 |
| Bedrooms Total | 2 |
| Constructed Date | 1975 |
| Cooling Type | Air Conditioned |
| Fireplace Present | Yes |
| Fireplace Total | 1 |
| Heating Fuel | Electric, Wood |
| Heating Type | Baseboard Heaters, Heat Pump |
| Size Interior | 1,196 Ft2 |
| Total Finished Area | 1196 Sqft |
| Type | House |
Land
| Acreage | No |
| Size Irregular | 9148 |
| Size Total | 9148 Sqft |
| Size Total Text | 9148 Sqft |
| Zoning Description | Rs1 |
| Zoning Type | Residential |
Rooms
| Level | Type | Length | Width | Dimensions |
|---|---|---|---|---|
| Main Level | Dining Room | 8'3 x 8'3 | ||
| Main Level | Kitchen | 14'10 x 7'5 | ||
| Main Level | Family Room | 15'8 x 13'10 | ||
| Main Level | Ensuite | 2-Piece | ||
| Main Level | Primary Bedroom | 14'0 x 10'1 | ||
| Main Level | Bathroom | 3-Piece | ||
| Main Level | Bedroom | 10'1 x 9'2 | ||
| Main Level | Living Room | 20'0 x 12'9 |
https://www.realtor.ca/real-estate/28593311/572-morison-ave-parksville-parksville
Contact Us
Contact us for more information

Susan Forrest
Personal Real Estate Corporation
www.susanforrest.com/
173 West Island Hwy
Parksville, British Columbia V9P 2H1
(250) 248-4321
(800) 224-5838
(250) 248-3550
www.parksvillerealestate.com/

Jody Moore
www.susanforrest.com/
www.facebook.com/Jody-Moore-Royal-LePage-ParksvilleQualicum-107941570680622/?modal=admin_todo_tour
173 West Island Hwy
Parksville, British Columbia V9P 2H1
(250) 248-4321
(800) 224-5838
(250) 248-3550
www.parksvillerealestate.com/

Richard Plowens
Personal Real Estate Corporation
www.susanforrest.com/
www.facebook.com/SusanForrestRealtor
173 West Island Hwy
Parksville, British Columbia V9P 2H1
(250) 248-4321
(800) 224-5838
(250) 248-3550
www.parksvillerealestate.com/































