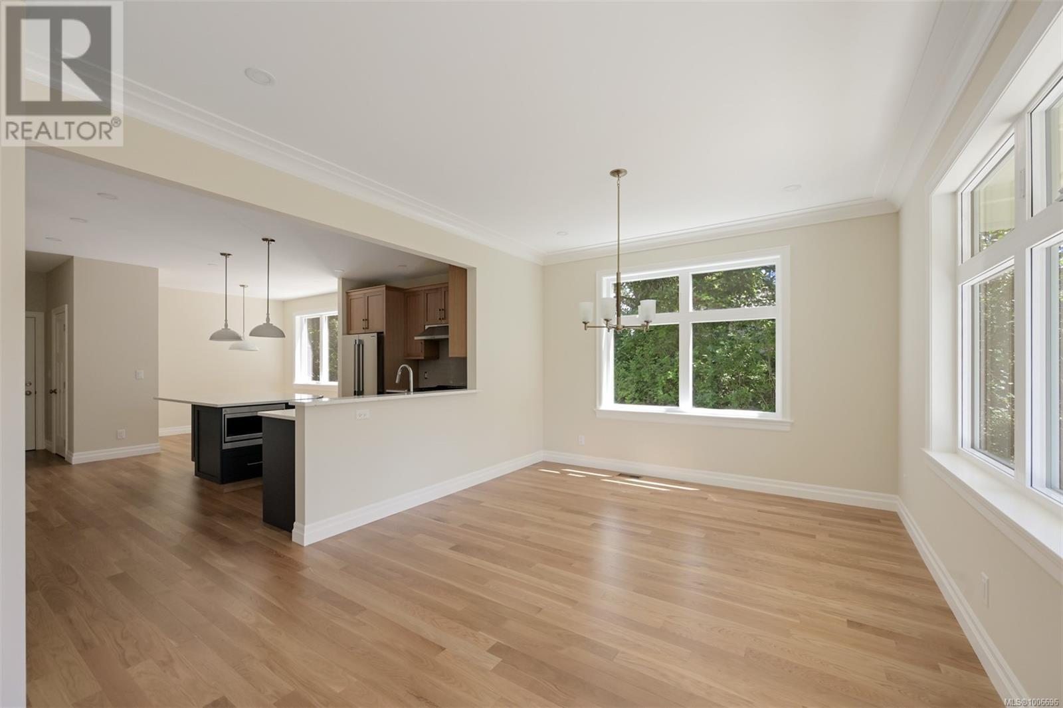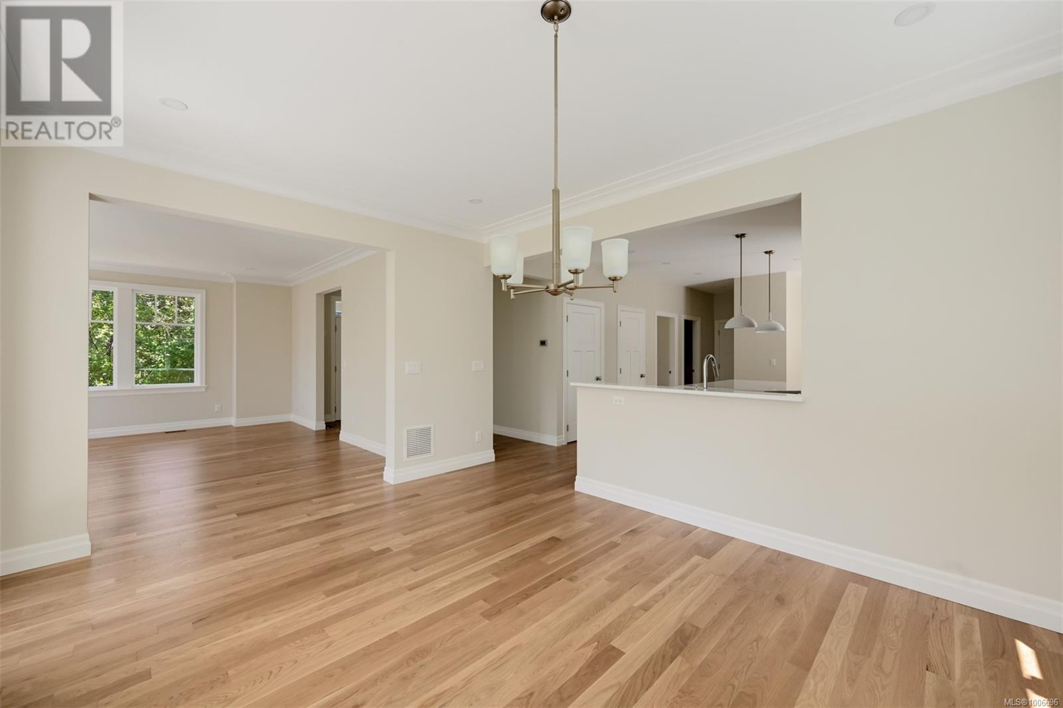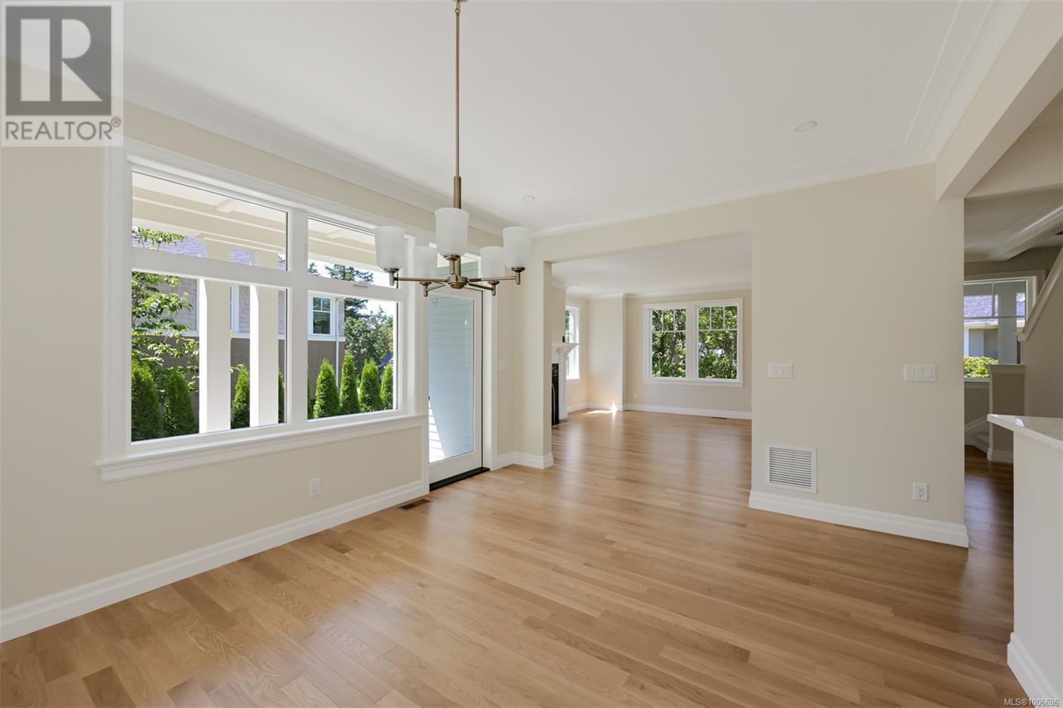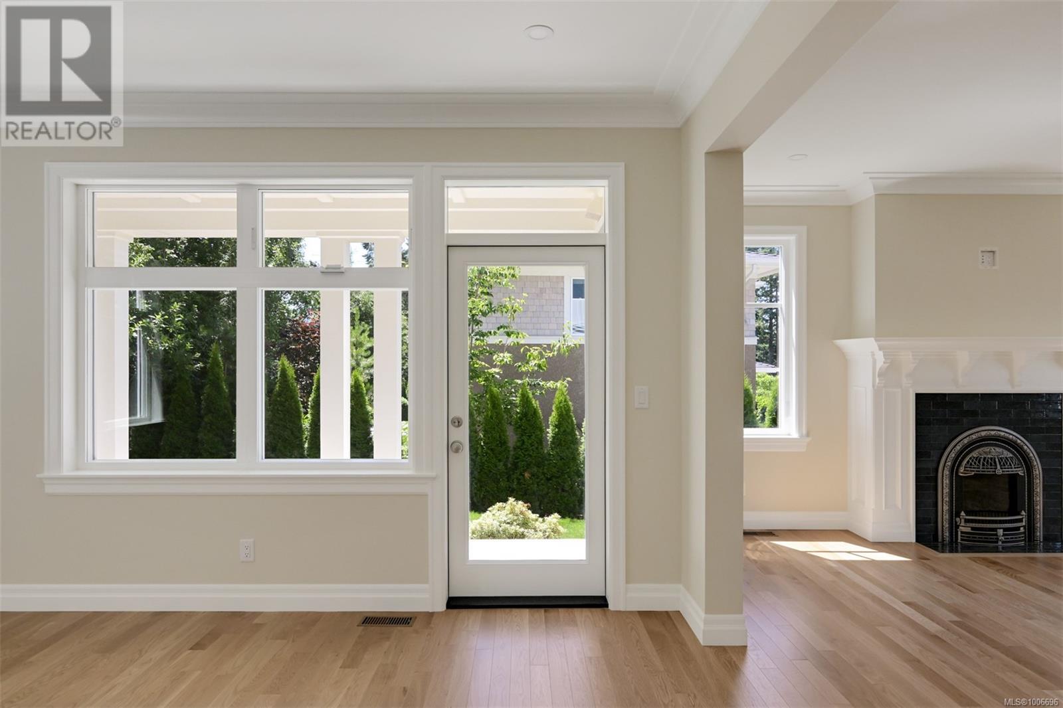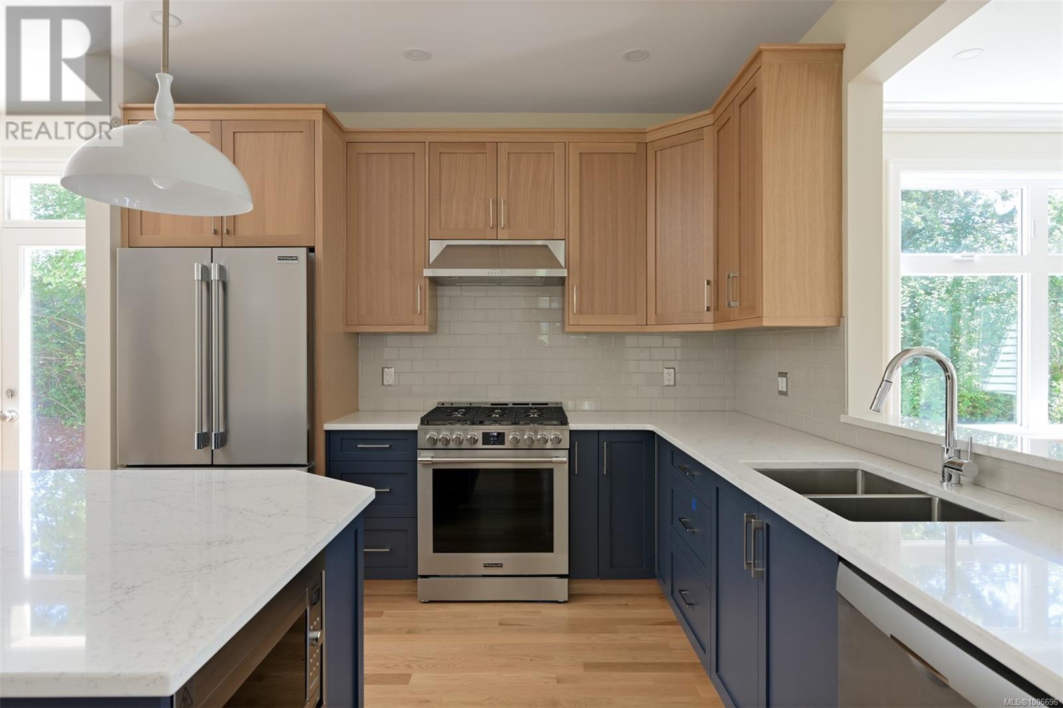3147 Bowkett Pl Saanich, British Columbia V8Z 1K9
$1,539,000Maintenance,
$38.10 Monthly
Maintenance,
$38.10 MonthlyWhen it comes to a quality product, the fussiest buyer would be impressed by the craftmanship in this brand new (GST included) classically designed home. It feels like a custom build because of the elevated finishings, which this experienced builder uses as his gold standard. Solid wood flooring, heat pump, Valor gas fireplace, dovetailed millwork for the cabinetry & high-end kitchen appliances are just a few features in this thoughtfully crafted residence you would be proud to call home. Three generous sized bedrooms, home office & a family room is the ideal blend of space for families of all sizes. Double garage with lots of natural light, & an easily accessible 4' crawl space. Located on a leafy, private cul-de-sac of similar quality residences, where the amenities at Tillicum Mall & Uptown or even the Westshore are a quick drive away. Easy access the Galloping Goose, Vic General and UVIC. Excellent value for brand new construction.for brand new. (id:62288)
Property Details
| MLS® Number | 1006696 |
| Property Type | Single Family |
| Neigbourhood | Portage Inlet |
| Community Features | Pets Allowed, Family Oriented |
| Features | Central Location, Cul-de-sac, Level Lot, Corner Site, Other |
| Parking Space Total | 6 |
| Plan | Eps4264 |
Building
| Bathroom Total | 2 |
| Bedrooms Total | 3 |
| Constructed Date | 2025 |
| Cooling Type | Air Conditioned |
| Fireplace Present | Yes |
| Fireplace Total | 1 |
| Heating Fuel | Natural Gas |
| Heating Type | Forced Air, Heat Pump |
| Size Interior | 3,117 Ft2 |
| Total Finished Area | 2563 Sqft |
| Type | House |
Land
| Acreage | No |
| Size Irregular | 9569 |
| Size Total | 9569 Sqft |
| Size Total Text | 9569 Sqft |
| Zoning Type | Residential |
Rooms
| Level | Type | Length | Width | Dimensions |
|---|---|---|---|---|
| Second Level | Bathroom | 4-Piece | ||
| Second Level | Bedroom | 11'10 x 14'5 | ||
| Second Level | Bedroom | 11'8 x 15'1 | ||
| Second Level | Office | 9'5 x 6'10 | ||
| Second Level | Ensuite | 5-Piece | ||
| Second Level | Primary Bedroom | 15'4 x 22'4 | ||
| Main Level | Family Room | 14'0 x 9'3 | ||
| Main Level | Pantry | 4'2 x 4'9 | ||
| Main Level | Eating Area | 10'4 x 8'8 | ||
| Main Level | Kitchen | 11'10 x 15'1 | ||
| Main Level | Dining Room | 12'0 x 15'1 | ||
| Main Level | Living Room | 15'4 x 17'3 | ||
| Main Level | Entrance | 6'1 x 8'9 |
https://www.realtor.ca/real-estate/28592061/3147-bowkett-pl-saanich-portage-inlet
Contact Us
Contact us for more information

Morley Bryant
morleybryant.com/
110 - 4460 Chatterton Way
Victoria, British Columbia V8X 5J2
(250) 477-5353
(800) 461-5353
(250) 477-3328
www.rlpvictoria.com/











