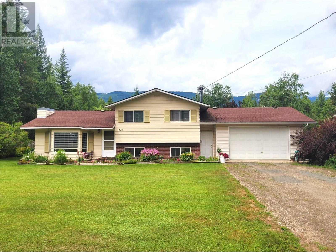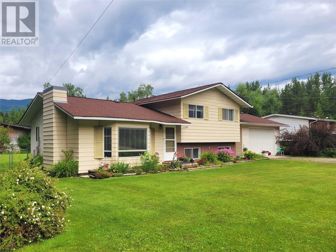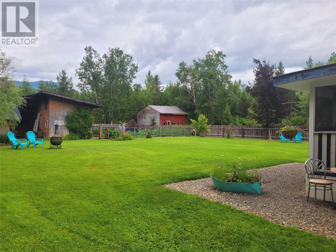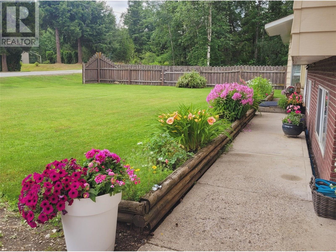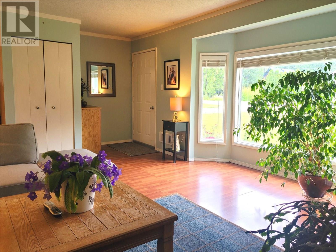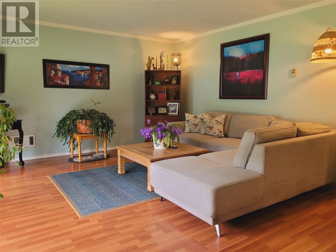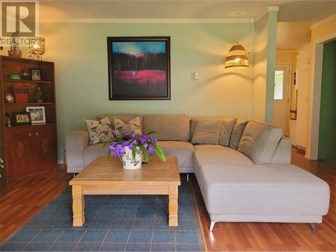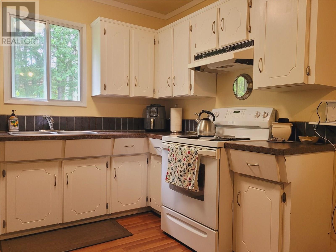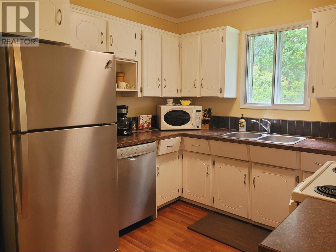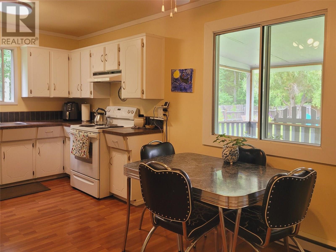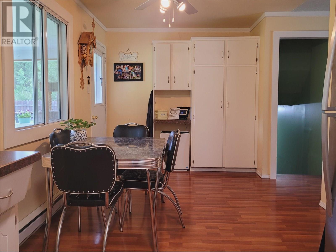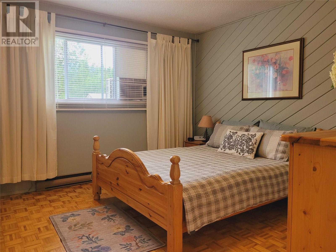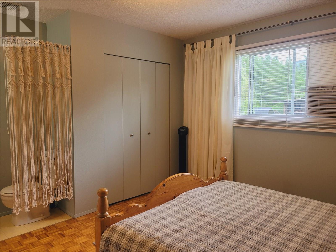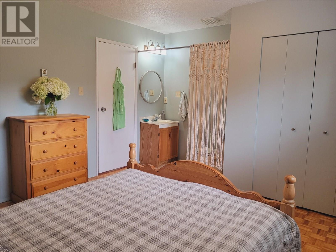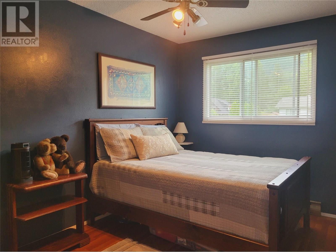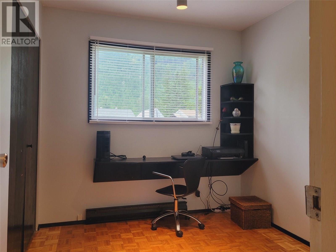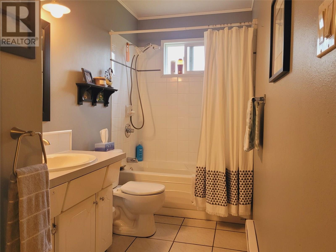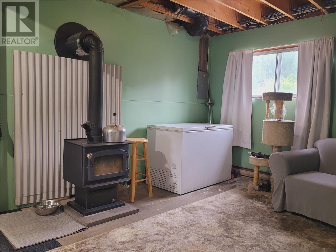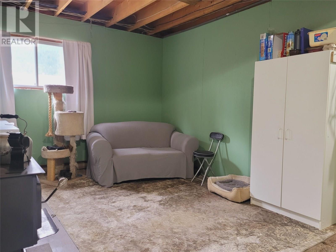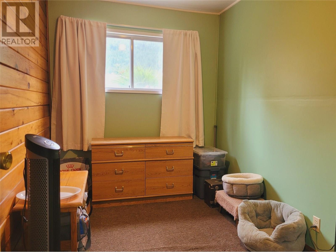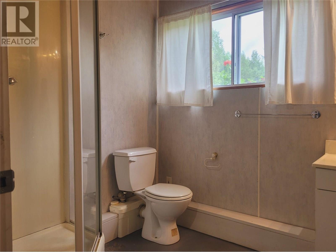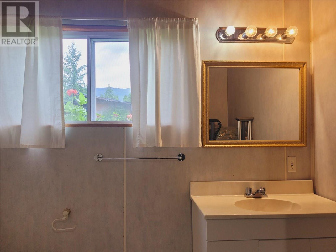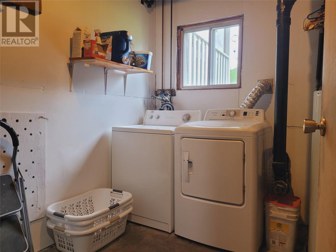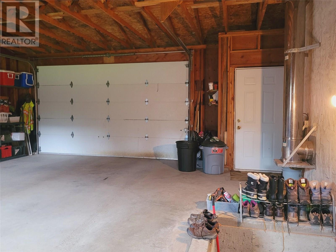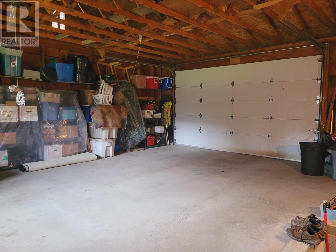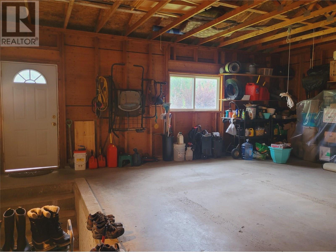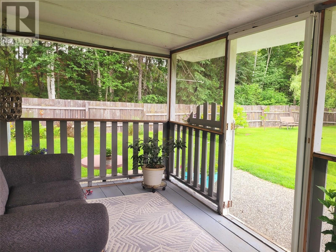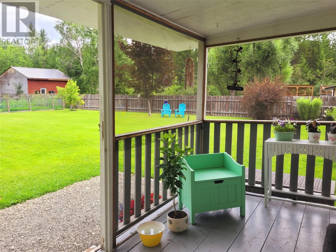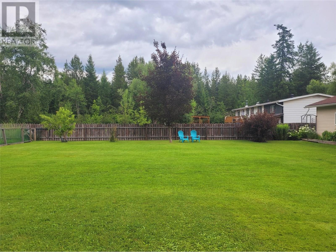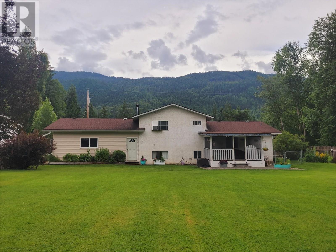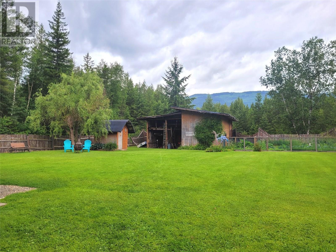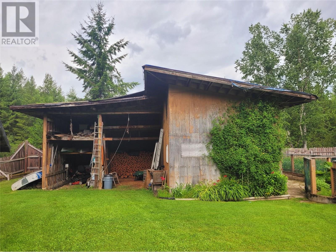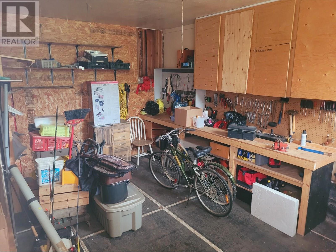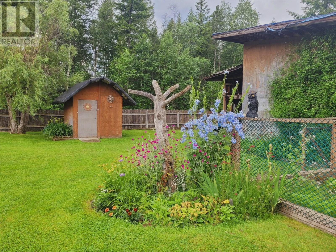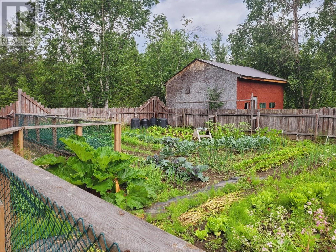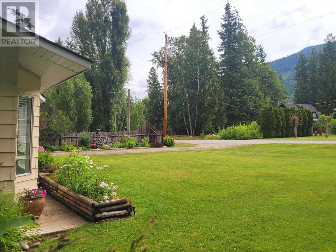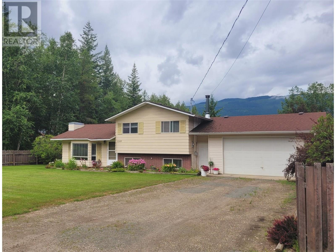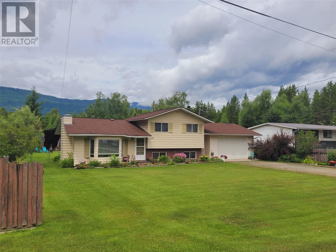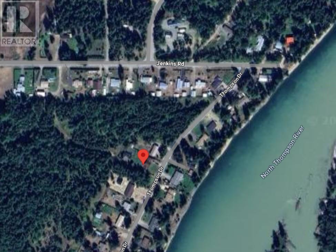1249 Thompson Drive Clearwater, British Columbia V0E 1N0
$399,000
A very charming and well maintained 3 bed 3 bath split level home on a spacious green lot across from the North Thompson River in Blackpool. Updated appliances, lots of natural light with a bright 3 bay window in the living room, and walkout access to a covered & fully screened porch overlooking the private back lawn & garden. The upper level has a large master bedroom with 2-piece ensuite, plus 2 more bedrooms and a full bath. Downstairs there is a WETT certified wood stove in the rec room, another 3-piece bathroom, a large laundry/utility room and an office or potential 4th bedroom. Tastefully landscaped yard with open green space, fenced veggie garden area, fruit trees and a big storage shed & shop. A great starter home in a lovely, quiet neighbourhood! Please contact listing agent for more information and to schedule your own private viewing! (id:62288)
Property Details
| MLS® Number | 10355461 |
| Property Type | Single Family |
| Neigbourhood | Clearwater |
| Amenities Near By | Golf Nearby, Park |
| Community Features | Family Oriented |
| Features | Level Lot |
| Parking Space Total | 2 |
| Storage Type | Storage Shed |
Building
| Bathroom Total | 3 |
| Bedrooms Total | 3 |
| Appliances | Refrigerator, Dishwasher, Dryer, Range - Electric, Washer |
| Architectural Style | Split Level Entry |
| Constructed Date | 1978 |
| Construction Style Attachment | Detached |
| Construction Style Split Level | Other |
| Exterior Finish | Other |
| Fireplace Fuel | Wood |
| Fireplace Present | Yes |
| Fireplace Type | Conventional |
| Flooring Type | Mixed Flooring |
| Foundation Type | Preserved Wood |
| Half Bath Total | 1 |
| Heating Fuel | Electric, Wood |
| Heating Type | Baseboard Heaters, Stove |
| Roof Material | Asphalt Shingle |
| Roof Style | Unknown |
| Stories Total | 3 |
| Size Interior | 1,546 Ft2 |
| Type | House |
| Utility Water | Co-operative Well, Shared Well |
Parking
| Attached Garage | 2 |
Land
| Access Type | Easy Access |
| Acreage | No |
| Land Amenities | Golf Nearby, Park |
| Landscape Features | Level |
| Size Irregular | 0.42 |
| Size Total | 0.42 Ac|under 1 Acre |
| Size Total Text | 0.42 Ac|under 1 Acre |
| Zoning Type | Unknown |
Rooms
| Level | Type | Length | Width | Dimensions |
|---|---|---|---|---|
| Second Level | 4pc Bathroom | 12' x 5' | ||
| Second Level | Bedroom | 13' x 8' | ||
| Second Level | Bedroom | 9'6'' x 8'4'' | ||
| Second Level | 2pc Ensuite Bath | 5'8'' x 2' | ||
| Second Level | Primary Bedroom | 11'10'' x 11'6'' | ||
| Basement | Mud Room | 8'8'' x 5' | ||
| Basement | Laundry Room | 10' x 8' | ||
| Basement | 3pc Bathroom | 8'6'' x 6'6'' | ||
| Basement | Office | 11'6'' x 7'1'' | ||
| Basement | Recreation Room | 11'7'' x 11'4'' | ||
| Main Level | Other | 8' x 14' | ||
| Main Level | Dining Nook | 8'4'' x 4' | ||
| Main Level | Foyer | 7' x 5' | ||
| Main Level | Dining Room | 9'4'' x 8'4'' | ||
| Main Level | Living Room | 14' x 13' | ||
| Main Level | Kitchen | 9'4'' x 8'4'' |
https://www.realtor.ca/real-estate/28586765/1249-thompson-drive-clearwater-clearwater
Contact Us
Contact us for more information
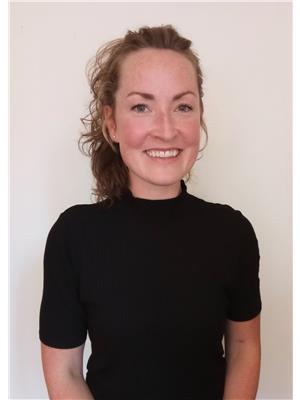
Gabrielle Kind
kind.realtyhd.com/
www.facebook.com/profile.php?id=100090057496314
#2-4353 Conner Road
Barriere, British Columbia V0E 1E0
(250) 672-1070

