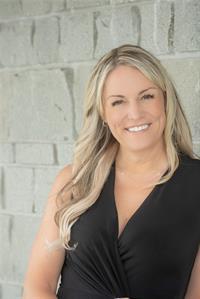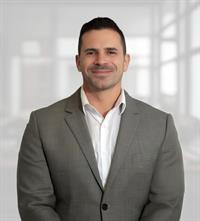2557 Buckler Ave Langford, British Columbia V9B 5V3
$1,149,000
Welcome to 2557 Buckler Ave, a bright & beautifully maintained 5 bed/4 bath home in one of Langford’s most convenient & desirable neighbourhoods. Ideally located near Florence Lake, Lakewood Elementary, Market at Millstream, Home Depot & Costco. The main level features a spacious living room, dining area, 3 well-sized bedrooms, a full bath, plus a primary suite with walk-in closet & ensuite. The lower level offers a self-contained TWO bed TWO bath suite with its own entrance, fully fenced yard, laundry & large storage. There’s also a bonus office/den (separate from the suite), perfect for remote work. Recent updates include fresh paint, newly carpeted stairs, brand new hot water tank & the addition of a heat pump for year-round comfort. Enjoy a low-maintenance front yard, 2 sunny backyard decks & parking for multiple vehicles. Just minutes to Thetis Lake and scenic hiking trails, this move-in ready home is perfect for families or investors alike. (id:62288)
Property Details
| MLS® Number | 1005188 |
| Property Type | Single Family |
| Neigbourhood | Florence Lake |
| Features | Private Setting, Sloping, Other, Rectangular |
| Parking Space Total | 6 |
| Plan | Vis2294 |
Building
| Bathroom Total | 4 |
| Bedrooms Total | 5 |
| Constructed Date | 1992 |
| Cooling Type | Air Conditioned |
| Fireplace Present | Yes |
| Fireplace Total | 1 |
| Heating Fuel | Electric, Propane |
| Heating Type | Baseboard Heaters, Heat Pump |
| Size Interior | 3,163 Ft2 |
| Total Finished Area | 3026 Sqft |
| Type | House |
Land
| Acreage | No |
| Size Irregular | 7405 |
| Size Total | 7405 Sqft |
| Size Total Text | 7405 Sqft |
| Zoning Type | Residential |
Rooms
| Level | Type | Length | Width | Dimensions |
|---|---|---|---|---|
| Lower Level | Bathroom | 4-Piece | ||
| Lower Level | Entrance | 9 ft | 3 ft | 9 ft x 3 ft |
| Lower Level | Dining Room | 15 ft | 9 ft | 15 ft x 9 ft |
| Lower Level | Living Room | 12 ft | 15 ft | 12 ft x 15 ft |
| Lower Level | Bedroom | 11 ft | 11 ft | 11 ft x 11 ft |
| Lower Level | Bathroom | 4-Piece | ||
| Lower Level | Kitchen | 11 ft | 9 ft | 11 ft x 9 ft |
| Lower Level | Dining Room | 10 ft | 12 ft | 10 ft x 12 ft |
| Lower Level | Living Room | 18 ft | 13 ft | 18 ft x 13 ft |
| Main Level | Dining Nook | 8 ft | 8 ft | 8 ft x 8 ft |
| Main Level | Bedroom | 11 ft | 10 ft | 11 ft x 10 ft |
| Main Level | Family Room | 12 ft | 12 ft | 12 ft x 12 ft |
| Main Level | Bathroom | 4-Piece | ||
| Main Level | Primary Bedroom | 12' x 14' | ||
| Main Level | Entrance | 6 ft | 7 ft | 6 ft x 7 ft |
| Additional Accommodation | Bedroom | 7 ft | 16 ft | 7 ft x 16 ft |
| Additional Accommodation | Primary Bedroom | 13 ft | 12 ft | 13 ft x 12 ft |
| Additional Accommodation | Bathroom | X | ||
| Additional Accommodation | Kitchen | 12 ft | 10 ft | 12 ft x 10 ft |
https://www.realtor.ca/real-estate/28587196/2557-buckler-ave-langford-florence-lake
Contact Us
Contact us for more information

Jen Anderson
Personal Real Estate Corporation
www.cboceanside.com/
www.facebook.com/jennifer.callioux
www.instagram.com/jensellsvic/
3194 Douglas St
Victoria, British Columbia V8Z 3K6
(250) 383-1500
(250) 383-1533

Jason Craveiro
buyinginvictoria.com/
3194 Douglas St
Victoria, British Columbia V8Z 3K6
(250) 383-1500
(250) 383-1533

Nico Craveiro
www.buyinginvictoria.com/
3194 Douglas St
Victoria, British Columbia V8Z 3K6
(250) 383-1500
(250) 383-1533











































