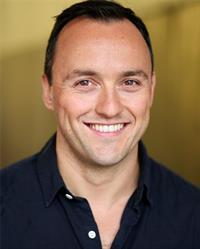25 1165 Resort Dr Parksville, British Columbia V9P 2E2
$515,000Maintenance,
$456.15 Monthly
Maintenance,
$456.15 MonthlyRarely Available Top Floor unit with some of the Best Ocean Views and Walk-On Access to the Sandy Waterfront of Rathtrevor Beach via the resort elevator. This 2 bed, 1 bath unit comes FULLY FURNISHED with a sizeable storage locker and 1 parking space. Join the Rental Pool for convenient ROI or Self-Manage if you prefer. Enjoy Spectacular Summer Sunrises across the Straight of Georgia from a private 97sqft balcony. Cozy up in the winter months with a Natural Gas Fireplace. Ocean Sands is a popular Parksville resort that attracts Snowbirds and Families alike every year with communal gardens, outdoor swimming pool, indoor hot tub & sauna and playground area for the little ones. Strata Fees are low and include utilities and even cable! Enjoy quick access to Parksville and Nanoose, offering a blend of convenience and a farm-to-table lifestyle with shopping, restaurants, pubs, hiking trails, golf and other outdoor recreation right at your doorstep. This could be your Dream Vacation Property. (id:62288)
Property Details
| MLS® Number | 1006653 |
| Property Type | Single Family |
| Neigbourhood | Parksville |
| Community Features | Pets Allowed With Restrictions, Family Oriented |
| Features | Level Lot, Other |
| Parking Space Total | 1 |
| View Type | Ocean View |
Building
| Bathroom Total | 1 |
| Bedrooms Total | 2 |
| Constructed Date | 1989 |
| Cooling Type | None |
| Fireplace Present | Yes |
| Fireplace Total | 1 |
| Heating Fuel | Electric, Natural Gas |
| Heating Type | Baseboard Heaters |
| Size Interior | 963 Ft2 |
| Total Finished Area | 855 Sqft |
| Type | Duplex |
Land
| Access Type | Road Access |
| Acreage | No |
| Zoning Description | Cs-2 |
| Zoning Type | Other |
Rooms
| Level | Type | Length | Width | Dimensions |
|---|---|---|---|---|
| Main Level | Dining Room | 8'0 x 10'2 | ||
| Main Level | Bedroom | 14'9 x 9'4 | ||
| Main Level | Balcony | 21'9 x 5'9 | ||
| Main Level | Bathroom | 8'3 x 6'9 | ||
| Main Level | Kitchen | 8'0 x 6'8 | ||
| Main Level | Other | 7'2 x 7'1 | ||
| Main Level | Living Room | 15'9 x 12'11 | ||
| Main Level | Primary Bedroom | 12'0 x 12'10 | ||
| Main Level | Entrance | 3'5 x 6'6 |
https://www.realtor.ca/real-estate/28577911/25-1165-resort-dr-parksville-parksville
Contact Us
Contact us for more information

Simon Phillips
Personal Real Estate Corporation
173 West Island Hwy
Parksville, British Columbia V9P 2H1
(250) 248-4321
(800) 224-5838
(250) 248-3550
www.parksvillerealestate.com/

Karen Kenyon
Personal Real Estate Corporation
www.vancouverislanddreamhomes.ca/
173 West Island Hwy
Parksville, British Columbia V9P 2H1
(250) 248-4321
(800) 224-5838
(250) 248-3550
www.parksvillerealestate.com/














































