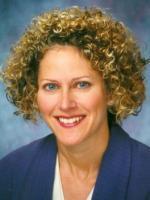746 Phillips St Parksville, British Columbia V9P 1A7
$769,900
Open house, Sunday, July 13, 12-1:30. The most selective customers will appreciate this lovingly updated 1421 sqft rancher in Parksville. This immaculate home boasts easy care vinyl siding, 3 bedrooms, den/sunroom, a spacious living room with bay window, sitting area and dining room with bay window and 2 skylights, sun tunnel in den, covered front patio and tile entry with skylight & gas fireplace. This homes many updates include a bright white kitchen with stainless steel appliances, quartz countertop, pantry with pull outs, interior paint, pot lamps, vinyl windows, light fixtures, tile flooring & updated bathroom with skylight. The sliding glass door off the sitting area takes you outside to a large patio, a wired 12’x12’ detached studio/workshop, 11’x8’ storage shed and covered storage area. The picturesque backyard is fully fenced, very private and artfully landscaped, with a variety of beautiful plants & raised beds. Large yard with lots of room for your RV or boat. This home is in a great neighbourhood, on a quiet street, within walking distance to shopping & the beach, and close to schools, parks and walking trails. Here is the home you have been waiting for. (id:62288)
Property Details
| MLS® Number | 1006642 |
| Property Type | Single Family |
| Neigbourhood | Parksville |
| Features | Central Location, Level Lot, Other, Marine Oriented |
| Parking Space Total | 4 |
| Plan | 32340 |
| Structure | Shed, Workshop, Patio(s) |
Building
| Bathroom Total | 1 |
| Bedrooms Total | 3 |
| Cooling Type | None |
| Fireplace Present | Yes |
| Fireplace Total | 1 |
| Heating Fuel | Electric |
| Heating Type | Baseboard Heaters |
| Size Interior | 1,421 Ft2 |
| Total Finished Area | 1421 Sqft |
| Type | House |
Land
| Access Type | Road Access |
| Acreage | No |
| Size Irregular | 7550 |
| Size Total | 7550 Sqft |
| Size Total Text | 7550 Sqft |
| Zoning Description | R1 |
| Zoning Type | Residential |
Rooms
| Level | Type | Length | Width | Dimensions |
|---|---|---|---|---|
| Main Level | Patio | 11'8 x 11'1 | ||
| Main Level | Patio | 20 ft | 20 ft x Measurements not available | |
| Main Level | Den | 12'10 x 11'4 | ||
| Main Level | Primary Bedroom | 11 ft | Measurements not available x 11 ft | |
| Main Level | Family Room | 22'11 x 11'8 | ||
| Main Level | Kitchen | 11'4 x 9'11 | ||
| Main Level | Living Room | 16'2 x 11'9 | ||
| Main Level | Entrance | 11 ft | 11 ft x Measurements not available | |
| Main Level | Bedroom | 8'11 x 8'4 | ||
| Main Level | Bedroom | 10'11 x 8'4 | ||
| Main Level | Bathroom | 3-Piece | ||
| Other | Storage | 11'10 x 8'3 | ||
| Other | Workshop | 12' x 12' |
https://www.realtor.ca/real-estate/28567742/746-phillips-st-parksville-parksville
Contact Us
Contact us for more information

Nancy Bolch
Personal Real Estate Corporation
www.nancybolch.ca/
113 West Second Ave P.o. Box 1890
Qualicum Beach, British Columbia V9K 1T5
(250) 752-2466
(800) 668-3622
(250) 752-2433
www.remax-anchor-qualicumbeach-bc.com/












































