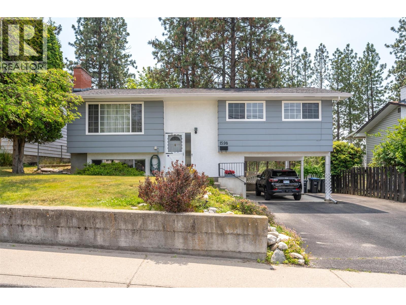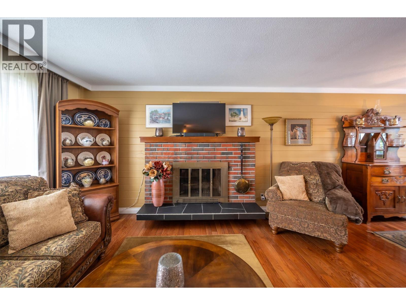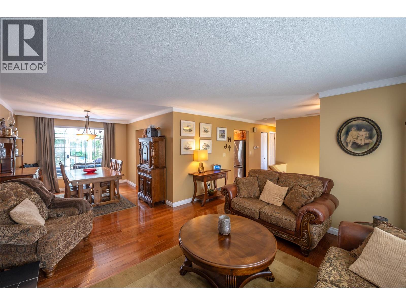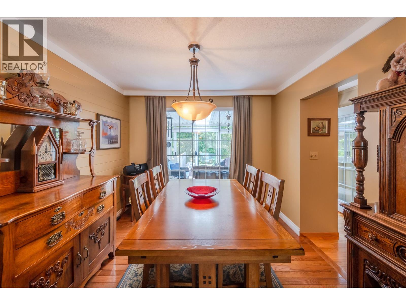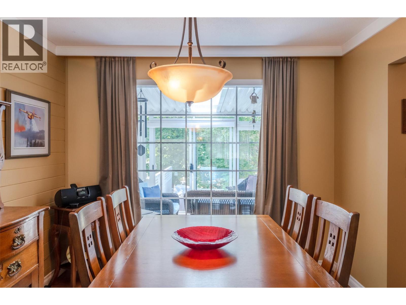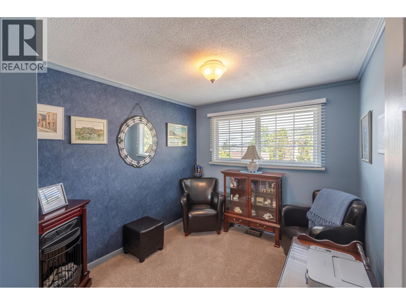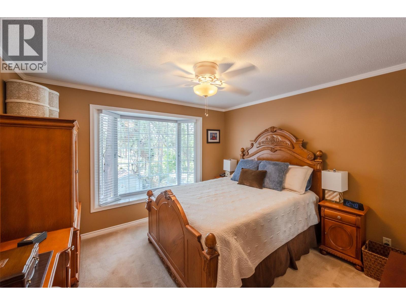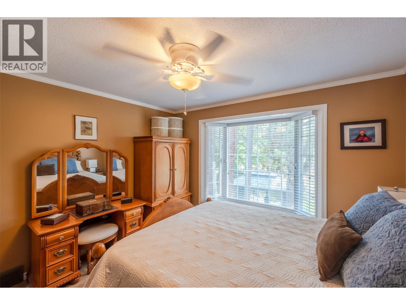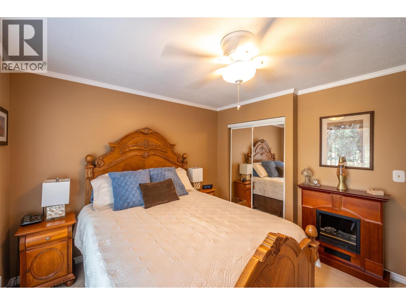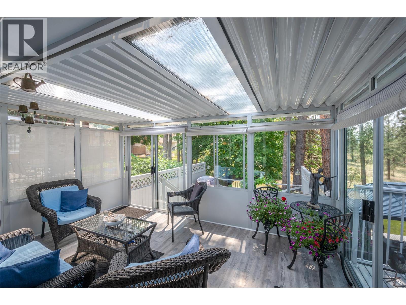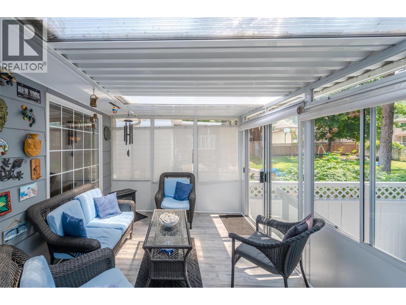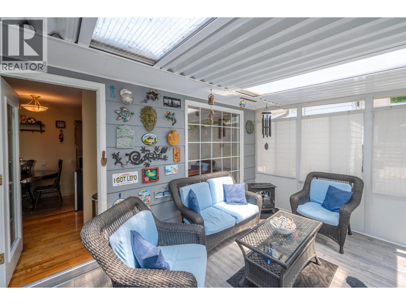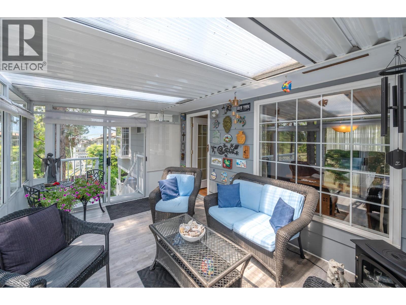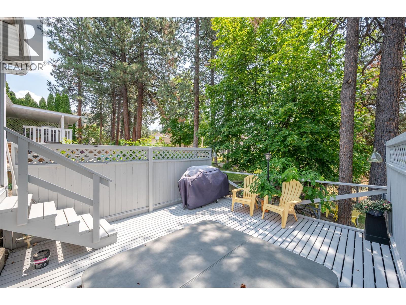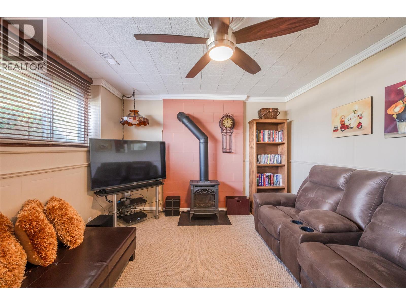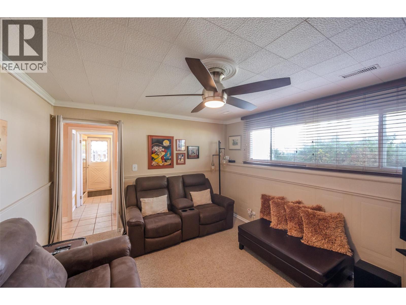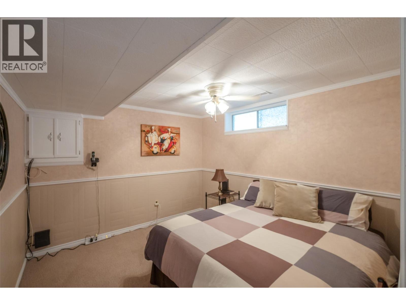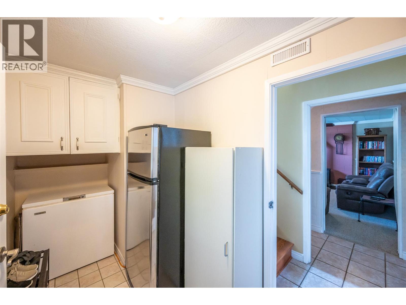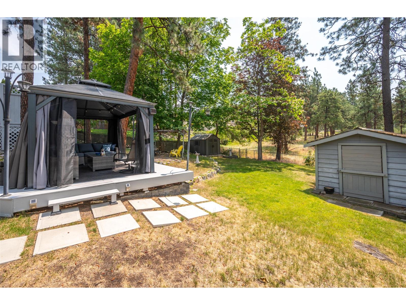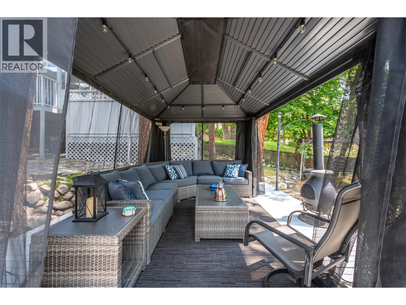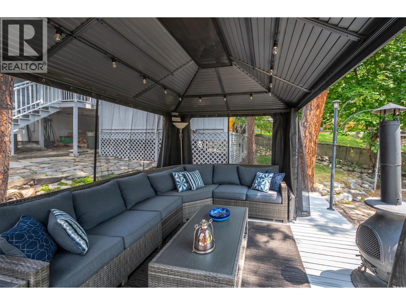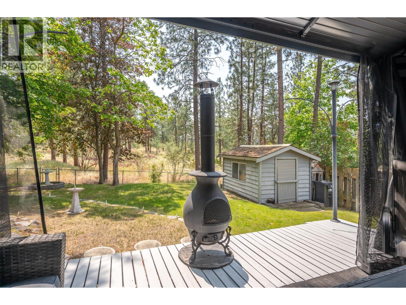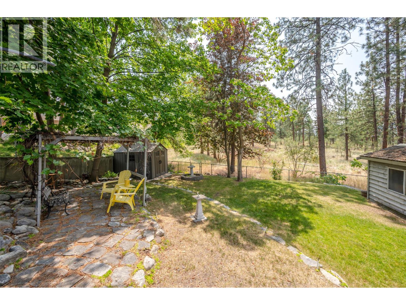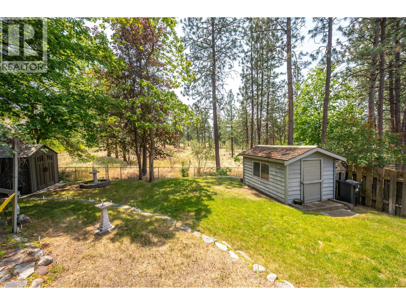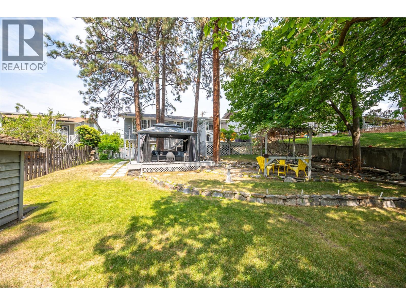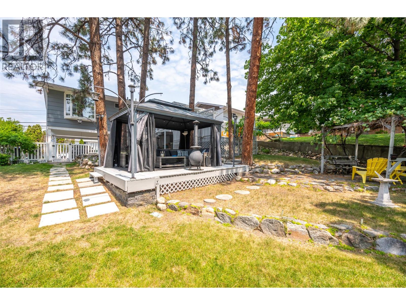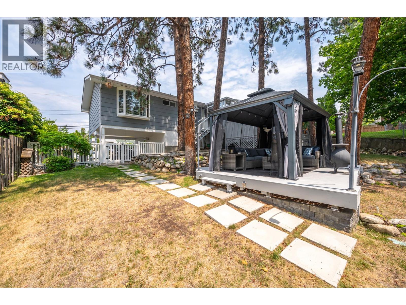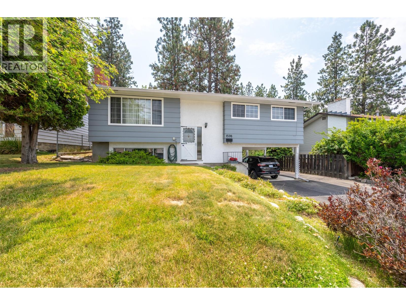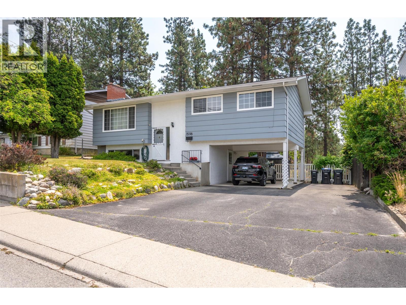1598 Carmi Avenue Penticton, British Columbia V2A 6M8
$789,000
Tucked into the desirable Columbia/Duncan area of Penticton, this well-maintained home offers a perfect blend of functionality, comfort, and outdoor enjoyment. The main floor features a bright kitchen with solid surface countertops, stainless steel appliances, and ample cabinet space—ideal for home chefs and family living. The dining area opens to a spacious living room with a charming wood-burning fireplace, creating a cozy atmosphere for gatherings. Step outside to your private backyard retreat with a covered patio, hot tub, and gazebo sitting area—perfect for entertaining or relaxing while taking in the peaceful setting. Upstairs you’ll find three bedrooms and a four-piece bathroom, while the lower level includes a second living area, den or hobby room, laundry room, and a three-piece bath—offering flexibility for families or guests. The property has a carport and space for RV or boat parking, catering to both lifestyle and practicality. Located in the Columbia Elementary catchment and close to Penticton Regional Hospital, shopping, restaurants, recreation, and transit, this home delivers convenience without sacrificing serenity. Whether you're looking to raise a family, downsize in comfort, or invest in a quiet, central neighbourhood, this home checks all the boxes. With its inviting interior, flexible layout, and beautifully landscaped outdoor space, this is more than just a house, it’s a place you’ll be proud to call home. (id:62288)
Open House
This property has open houses!
10:00 am
Ends at:11:00 am
Property Details
| MLS® Number | 10355070 |
| Property Type | Single Family |
| Neigbourhood | Columbia/Duncan |
Building
| Bathroom Total | 2 |
| Bedrooms Total | 4 |
| Constructed Date | 1974 |
| Construction Style Attachment | Detached |
| Cooling Type | Central Air Conditioning |
| Fireplace Fuel | Gas,wood |
| Fireplace Present | Yes |
| Fireplace Type | Unknown,conventional |
| Heating Type | Forced Air |
| Roof Material | Asphalt Shingle |
| Roof Style | Unknown |
| Stories Total | 2 |
| Size Interior | 1,762 Ft2 |
| Type | House |
| Utility Water | Municipal Water |
Parking
| Carport |
Land
| Acreage | No |
| Sewer | Municipal Sewage System |
| Size Irregular | 0.18 |
| Size Total | 0.18 Ac|under 1 Acre |
| Size Total Text | 0.18 Ac|under 1 Acre |
| Zoning Type | Unknown |
Rooms
| Level | Type | Length | Width | Dimensions |
|---|---|---|---|---|
| Lower Level | Utility Room | 8'5'' x 5'2'' | ||
| Lower Level | Mud Room | 11'10'' x 5'9'' | ||
| Lower Level | Living Room | 13'8'' x 11'2'' | ||
| Lower Level | Laundry Room | 1'10'' x 11' | ||
| Lower Level | Bedroom | 10'9'' x 10' | ||
| Lower Level | 3pc Bathroom | Measurements not available | ||
| Main Level | Primary Bedroom | 11'11'' x 11' | ||
| Main Level | Sunroom | 14'6'' x 9'9'' | ||
| Main Level | Living Room | 14'4'' x 13'10'' | ||
| Main Level | Kitchen | 13' x 10'11'' | ||
| Main Level | Dining Room | 11'4'' x 9'10'' | ||
| Main Level | Bedroom | 10'6'' x 8'10'' | ||
| Main Level | Bedroom | 6'7'' x 11' | ||
| Main Level | 4pc Bathroom | Measurements not available |
https://www.realtor.ca/real-estate/28571684/1598-carmi-avenue-penticton-columbiaduncan
Contact Us
Contact us for more information

Blake Apolzer
645 Main Street
Penticton, British Columbia V2A 5C9
(833) 817-6506
(866) 263-9200
www.exprealty.ca/

Chris Marte
Personal Real Estate Corporation
www.maapgroup.com/
www.facebook.com/realestate.okanagan
www.instagram.com/maapgroup/
645 Main Street
Penticton, British Columbia V2A 5C9
(833) 817-6506
(866) 263-9200
www.exprealty.ca/

Danny Reigh
645 Main Street
Penticton, British Columbia V2A 5C9
(833) 817-6506
(866) 263-9200
www.exprealty.ca/

