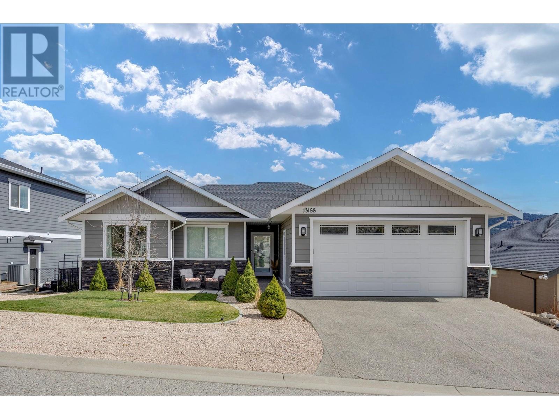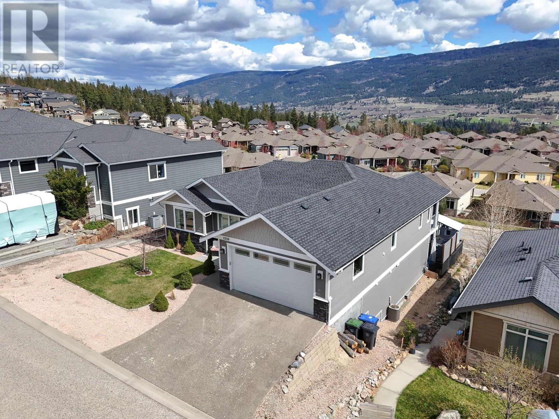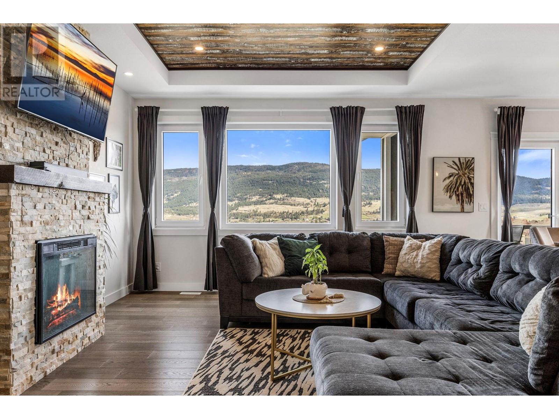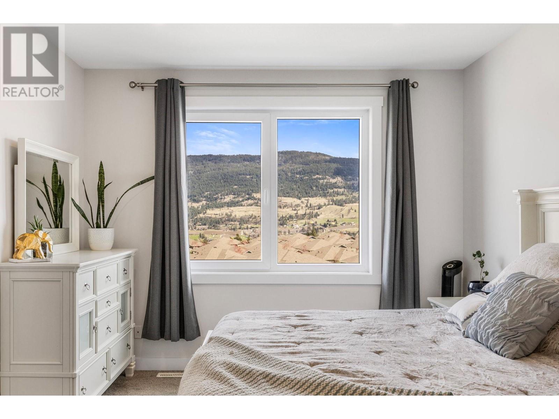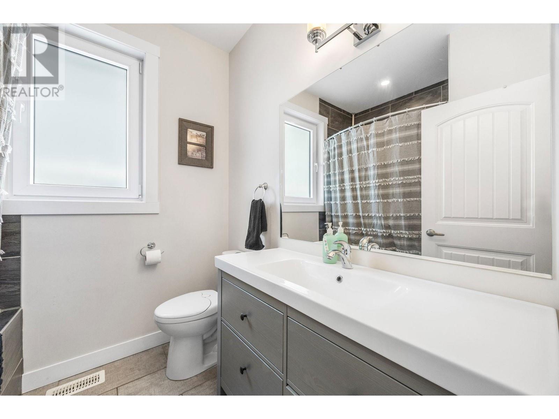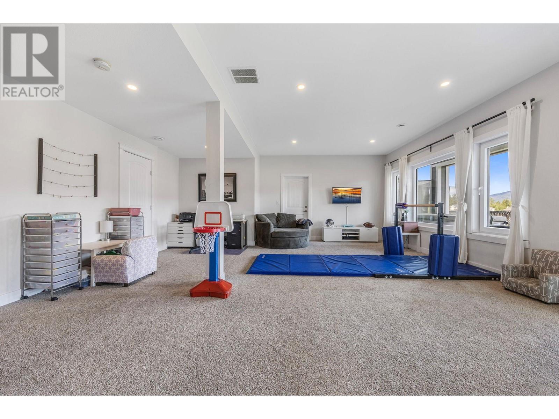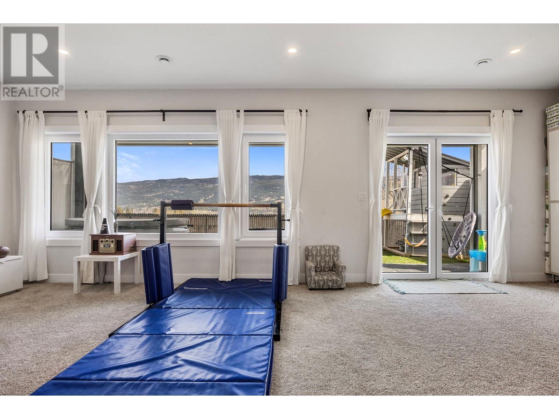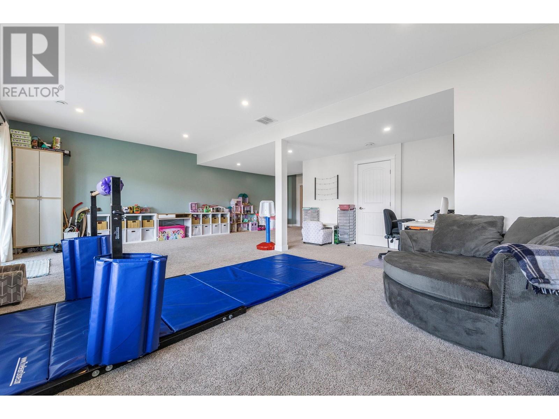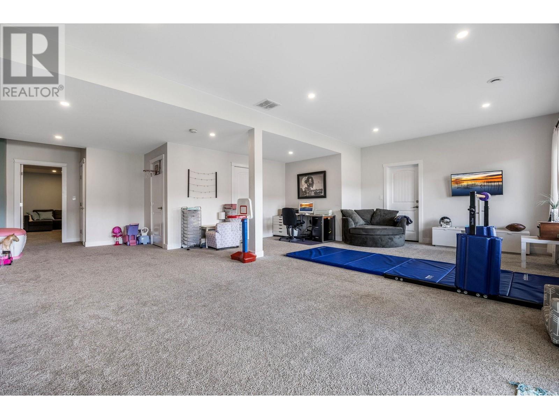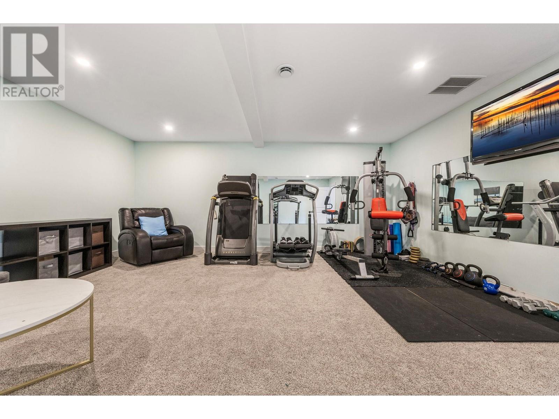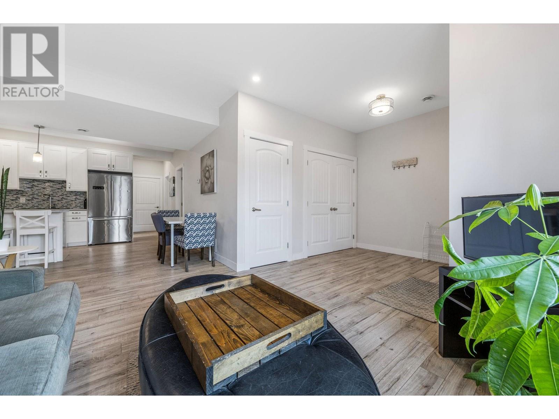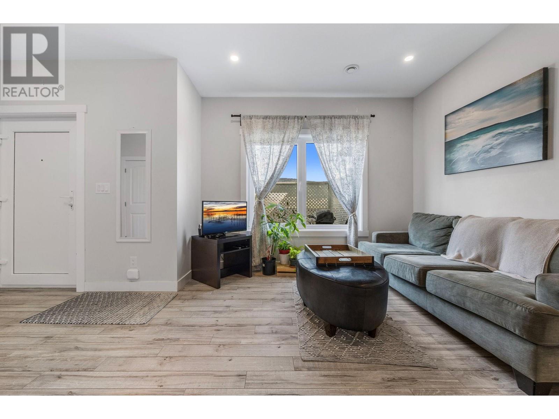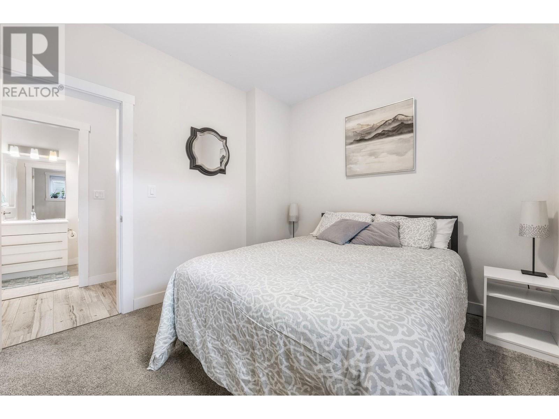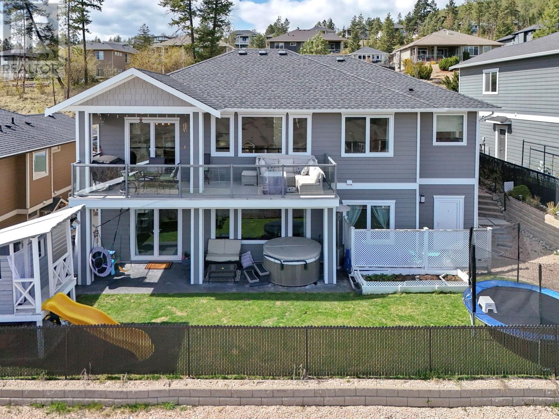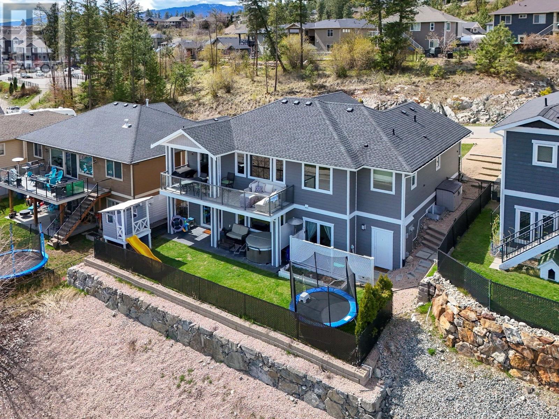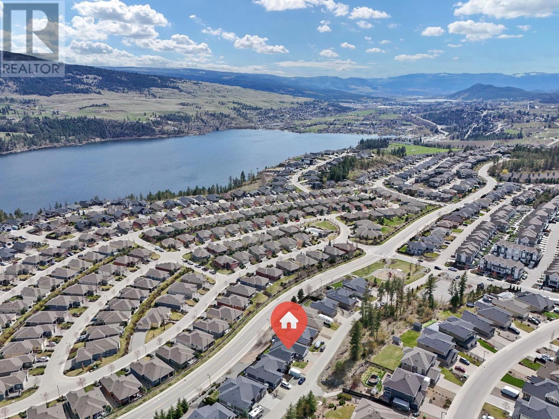13158 Lake Hill Drive Lake Country, British Columbia V4V 2P8
$1,199,000
Welcome to 13158 Lake Hill Drive. A great family home in the Lakes community. 5 bed 3 bath home. A no step walkout rancher. Enter into the great room, open concept living area. Big windows & vaulted ceilings for lots of light. Wood paneled, recessed lighting & fireplace. The kitchen has granite countertops & stainless steel appliances. A large island w/breakfast bar and pantry for lots of storage. Laundry room/ mud room off the kitchen & accessible from the garage. Dining room opens up to the deck for inside/outside living with mountain views. East facing to enjoy your morning coffee in the sun and stay cooler on those hot summer nights. 3 bedrooms upstairs. Primary has walk-in closet & ensuite w/ shower and large soaker tub. Downstairs has a large rec room & media room that is connected to the main house. Access to backyard w/ lots of room to play, currently holds a trampoline & play structure that can stay for the kids! Also includes a bright, 2 bedroom legal suite which also offers open concept living. Light kitchen, with SS appliances and breakfast bar & living room w/ big windows. Private space in the backyard to enjoy the Okanagan weather. Situated only a few steps from the park & sports court. The Lakes community has a mix of walking, hiking and bike trails for outdoor enthusiasts. There are a few retail shops including a general store. Close to city transit stop. A must see, the home has been wonderfully maintained and shows true pride in ownership. (id:62288)
Property Details
| MLS® Number | 10342929 |
| Property Type | Single Family |
| Neigbourhood | Lake Country North West |
| Community Features | Pets Allowed |
| Parking Space Total | 5 |
Building
| Bathroom Total | 3 |
| Bedrooms Total | 5 |
| Architectural Style | Ranch |
| Constructed Date | 2016 |
| Construction Style Attachment | Detached |
| Cooling Type | Central Air Conditioning |
| Fireplace Fuel | Electric |
| Fireplace Present | Yes |
| Fireplace Type | Unknown |
| Heating Type | Forced Air |
| Stories Total | 2 |
| Size Interior | 3,272 Ft2 |
| Type | House |
| Utility Water | Municipal Water |
Parking
| Attached Garage | 2 |
Land
| Acreage | No |
| Sewer | Municipal Sewage System |
| Size Irregular | 0.18 |
| Size Total | 0.18 Ac|under 1 Acre |
| Size Total Text | 0.18 Ac|under 1 Acre |
| Zoning Type | Unknown |
Rooms
| Level | Type | Length | Width | Dimensions |
|---|---|---|---|---|
| Basement | Laundry Room | 4' x 4' | ||
| Basement | Full Bathroom | 8'10'' x 4'11'' | ||
| Basement | Bedroom | 10'10'' x 9'8'' | ||
| Basement | Kitchen | 12'5'' x 16'1'' | ||
| Basement | Utility Room | 5'5'' x 4'9'' | ||
| Basement | Media | 18'11'' x 17'8'' | ||
| Basement | Recreation Room | 30'1'' x 25'10'' | ||
| Main Level | Bedroom | 10'8'' x 9'8'' | ||
| Main Level | Living Room | 13'10'' x 18'11'' | ||
| Main Level | Full Bathroom | 7'4'' x 6'11'' | ||
| Main Level | 4pc Ensuite Bath | 11'8'' x 8'2'' | ||
| Main Level | Primary Bedroom | 18' x 11'4'' | ||
| Main Level | Bedroom | 11'5'' x 10'6'' | ||
| Main Level | Bedroom | 13'8'' x 9'9'' | ||
| Main Level | Laundry Room | 7'11'' x 11'2'' | ||
| Main Level | Dining Room | 10'6'' x 11'4'' | ||
| Main Level | Living Room | 22' x 14'6'' | ||
| Main Level | Kitchen | 12'3'' x 13'4'' |
Contact Us
Contact us for more information
Erryn Lye
www.facebook.com/ErrynSoldIt?mibextid=LQQJ4d
www.instagram.com/errynsoldit?igsh=ZWxzbGpuYWkwb2d1&utm_source=qr
#5 - 10058 Highway 97
Lake Country, British Columbia V4V 1P8
(250) 766-3300
(250) 766-3375

