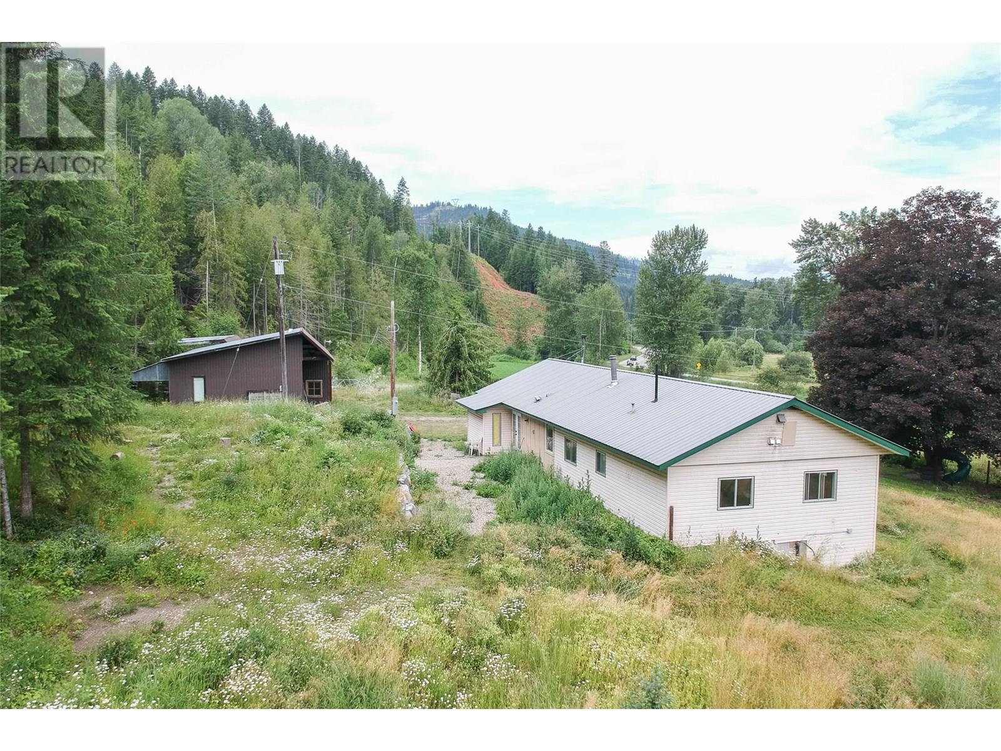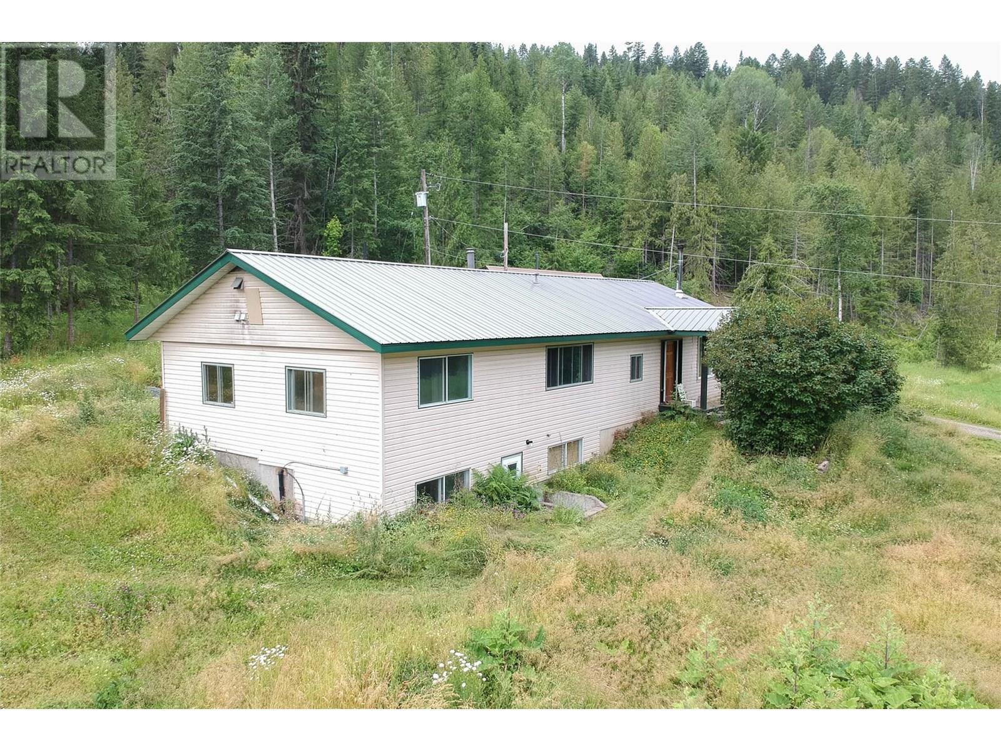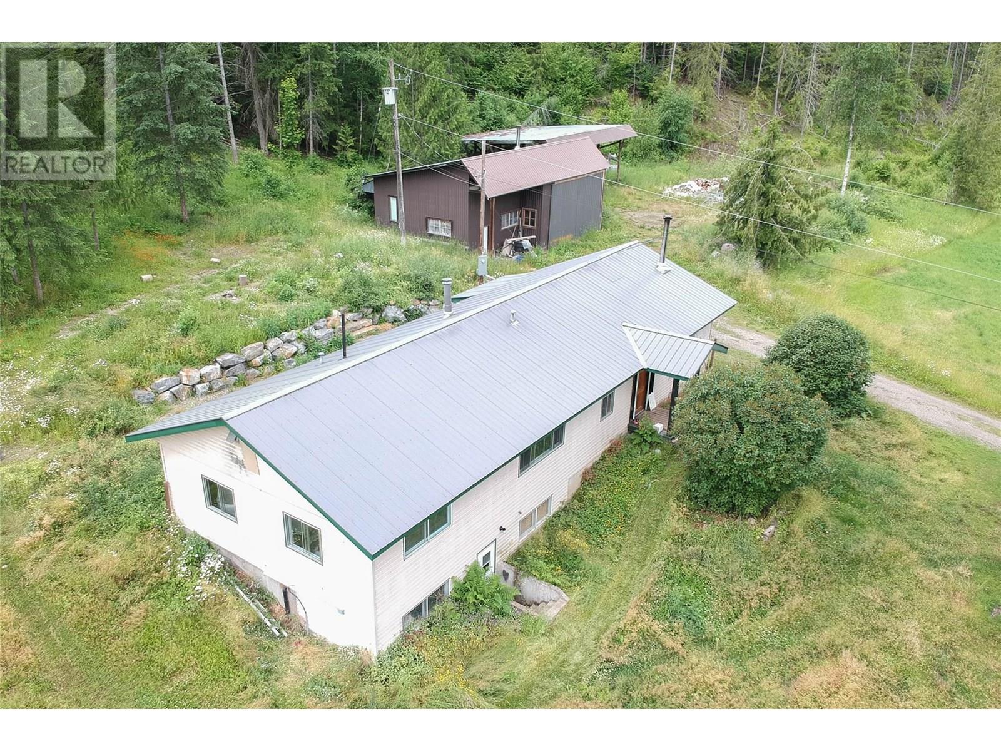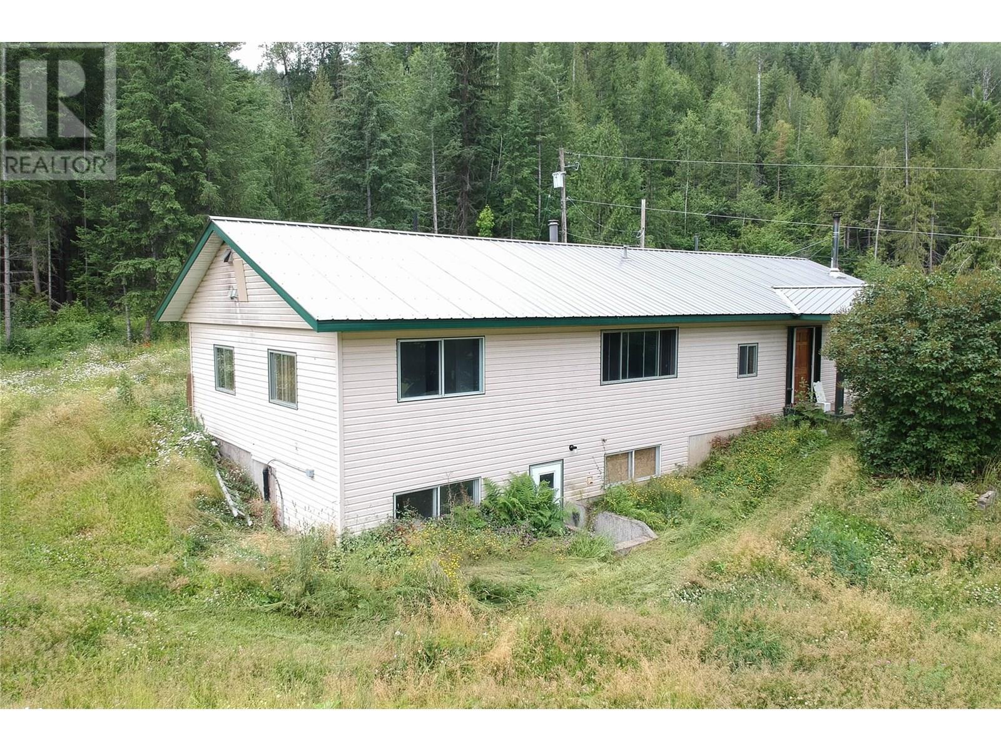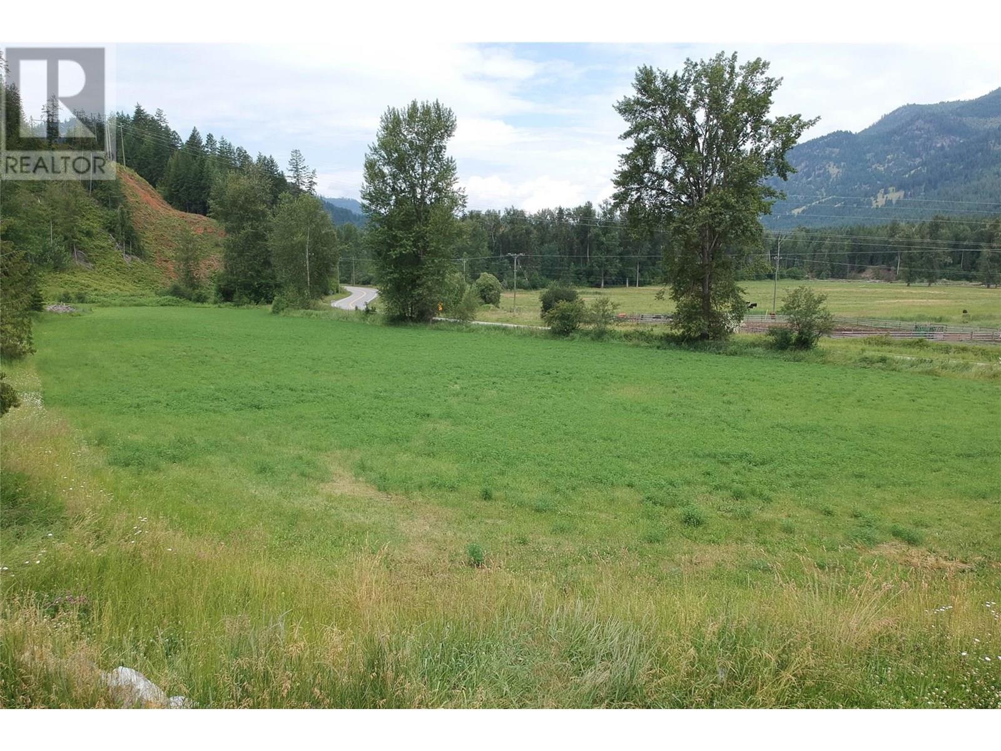1538 Highway 6 Cherryville, British Columbia V0E 2G1
3 Bedroom
2 Bathroom
1,636 ft2
Ranch
Fireplace
Wall Unit
Baseboard Heaters, See Remarks
Acreage
Wooded Area
$645,900
Escape to this serene 24.5-acre property just 10 minutes from Lumby. The cozy 3-bedroom home offers peaceful living, while a detached 30’ x 40’ shop and a 40’ x 50’ pole barn provide ample space for hobbies and storage. Explore the endless trails on the property, or access Crown Land, and enjoy proximity to rivers, lakes, and hunting grounds. Approximately 3 acres of Alfalfa. Don’t miss this opportunity to embrace the natural beauty of British Columbia! (id:62288)
Property Details
| MLS® Number | 10354694 |
| Property Type | Single Family |
| Neigbourhood | Cherryville |
| Amenities Near By | Golf Nearby, Recreation |
| Community Features | Rural Setting |
| Features | Treed, Central Island |
| Parking Space Total | 14 |
| Storage Type | Feed Storage |
| View Type | River View, Mountain View, Valley View |
Building
| Bathroom Total | 2 |
| Bedrooms Total | 3 |
| Architectural Style | Ranch |
| Basement Type | Partial |
| Constructed Date | 1974 |
| Construction Style Attachment | Detached |
| Cooling Type | Wall Unit |
| Exterior Finish | Vinyl Siding |
| Fireplace Present | Yes |
| Fireplace Type | Free Standing Metal |
| Flooring Type | Tile, Vinyl |
| Half Bath Total | 1 |
| Heating Fuel | Electric |
| Heating Type | Baseboard Heaters, See Remarks |
| Roof Material | Metal |
| Roof Style | Unknown |
| Stories Total | 1 |
| Size Interior | 1,636 Ft2 |
| Type | House |
| Utility Water | Well |
Parking
| See Remarks | |
| Detached Garage | 2 |
| Heated Garage | |
| R V | 1 |
Land
| Access Type | Easy Access |
| Acreage | Yes |
| Fence Type | Fence |
| Land Amenities | Golf Nearby, Recreation |
| Landscape Features | Wooded Area |
| Sewer | Septic Tank |
| Size Irregular | 24.49 |
| Size Total | 24.49 Ac|10 - 50 Acres |
| Size Total Text | 24.49 Ac|10 - 50 Acres |
| Zoning Type | Unknown |
Rooms
| Level | Type | Length | Width | Dimensions |
|---|---|---|---|---|
| Basement | Utility Room | 4'11'' x 4'5'' | ||
| Basement | Storage | 11'2'' x 29'4'' | ||
| Main Level | Living Room | 11'6'' x 16'5'' | ||
| Main Level | Kitchen | 11'5'' x 16'9'' | ||
| Main Level | Dining Room | 16'6'' x 18'10'' | ||
| Main Level | Bedroom | 8'0'' x 11'10'' | ||
| Main Level | Bedroom | 11'6'' x 11'9'' | ||
| Main Level | Primary Bedroom | 11'6'' x 11'10'' | ||
| Main Level | 5pc Bathroom | 11'4'' x 15'3'' | ||
| Main Level | 2pc Bathroom | 8'1'' x 4'11'' |
https://www.realtor.ca/real-estate/28559891/1538-highway-6-cherryville-cherryville
Contact Us
Contact us for more information

Kevin Kraus
sellyourhousewithkraus.com/
www.facebook.com/RoyalLePage.KevinKraus
www.linkedin.com/in/kevinmkraus/
www.instagram.com/kevinkraus.realestate/
Royal LePage Downtown Realty
4007 - 32nd Street
Vernon, British Columbia V1T 5P2
4007 - 32nd Street
Vernon, British Columbia V1T 5P2
(250) 545-5371
(250) 542-3381








