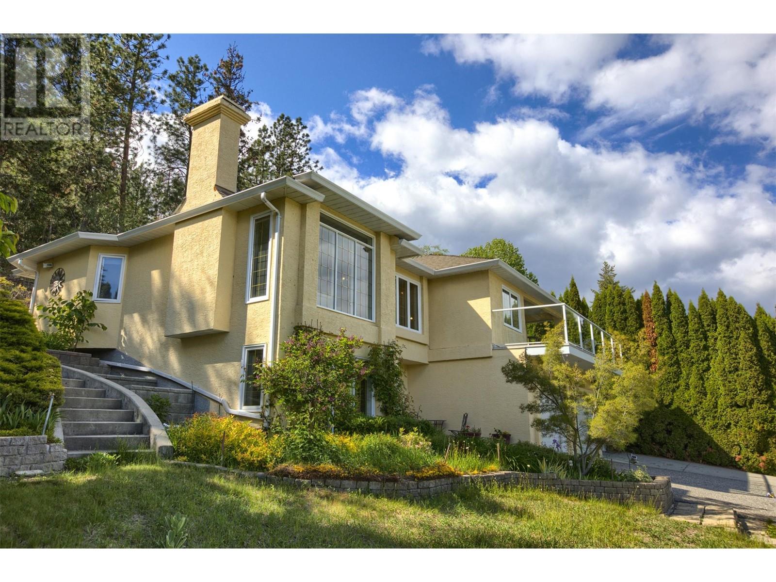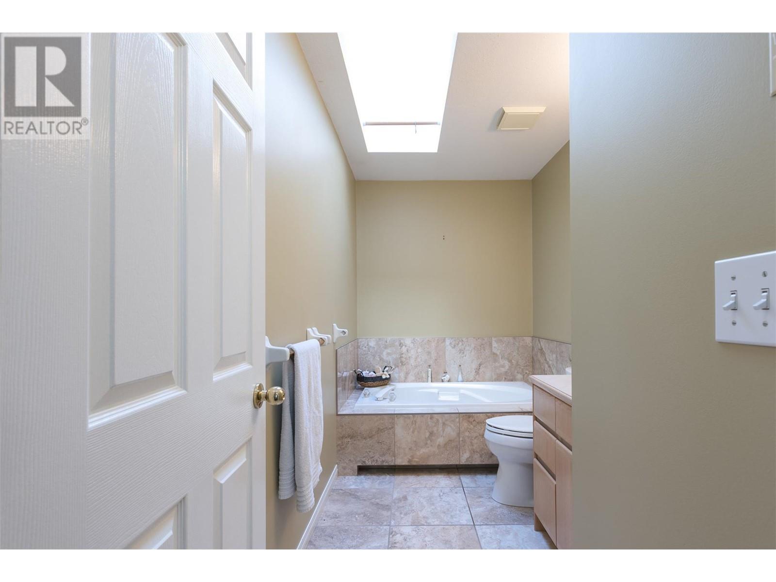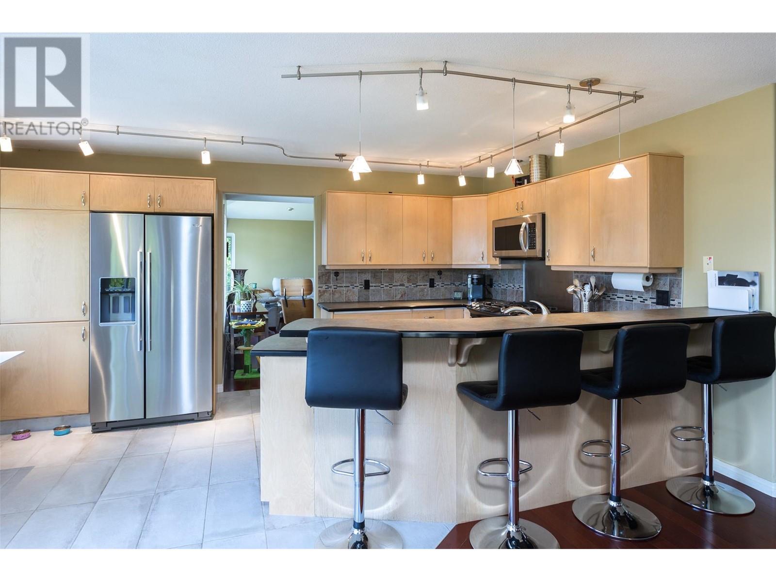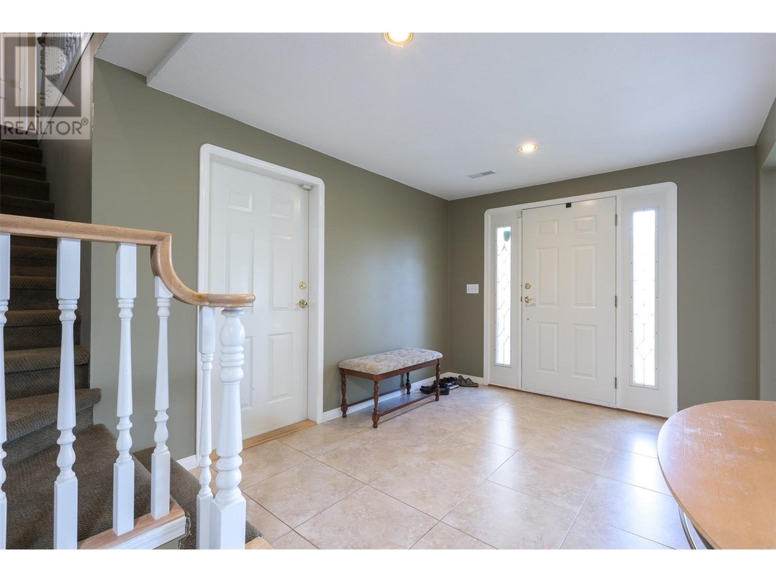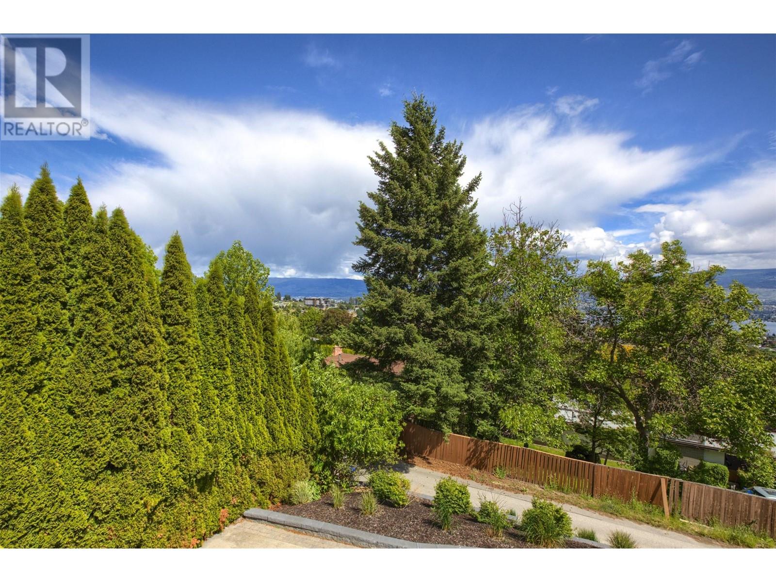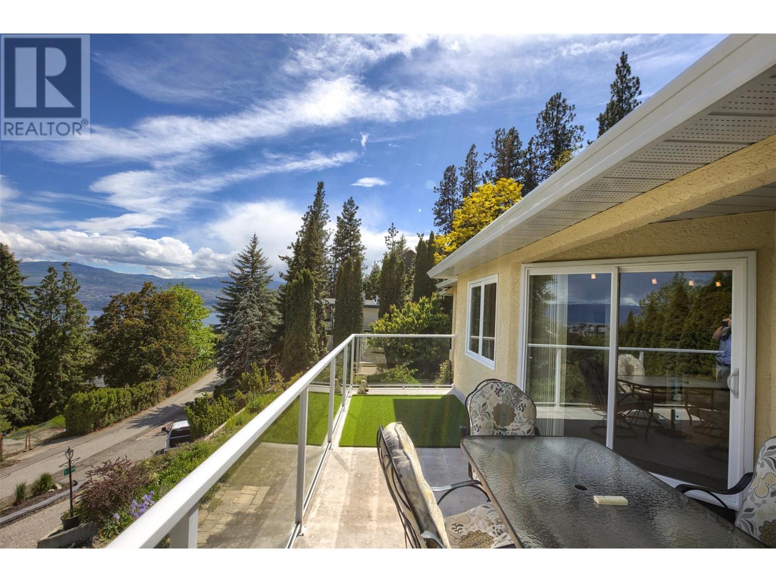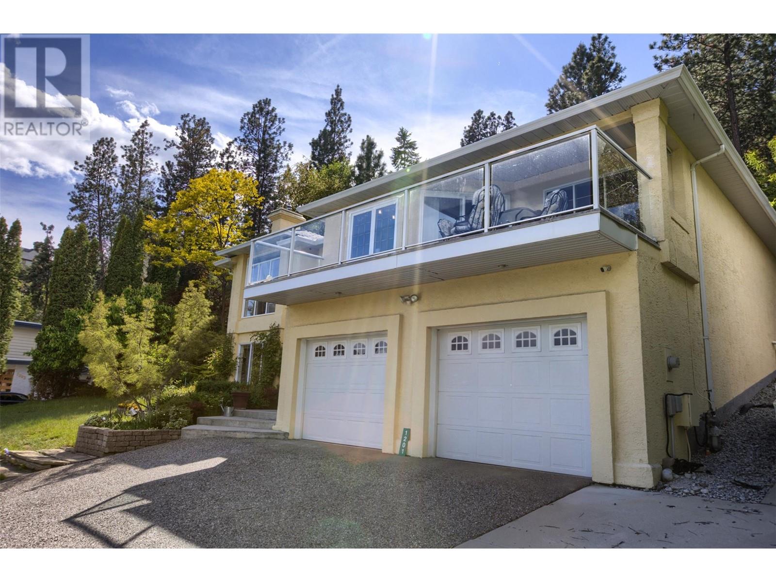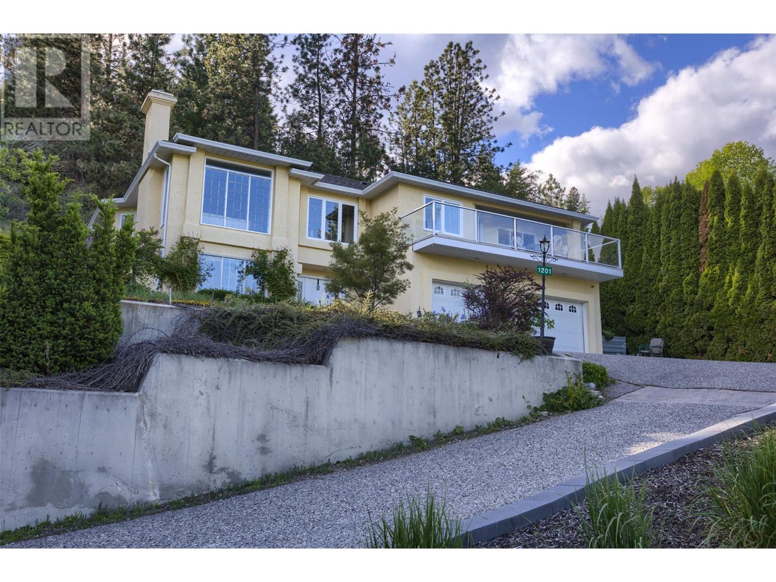1201 Trevor Drive West Kelowna, British Columbia V1Z 1R5
$899,000
Beautiful Lakeview Home on Half Acre in Lakeview Heights Welcome to 1201 Trevor Drive – a stunning family home nestled on a spacious half-acre lot in the heart of Lakeview Heights. This well-appointed residence offers sweeping lake views and the perfect blend of comfort, style, and Okanagan living. The main level boasts 3 generous bedrooms, including a primary suite with direct access to a private patio and hot tub, plus ensuite with a skylight. The bright and functional kitchen features an eating bar and flows seamlessly into the open-concept dining room, perfect for entertaining. Step out onto the front deck and take in the views – ideal for morning coffee or evening sunsets. Downstairs, enjoy a family room, den/home office, and plenty of flexible space for your lifestyle. The oversized garage and ample additional parking ensure room for all your vehicles, toys, and guests. Set in a quiet, mature neighbourhood just minutes from world-class wineries, beaches, schools, transit, and an easy commute to Kelowna, this property is a rare find. Enjoy mature landscaping, spacious living areas, and all the charm of the Okanagan lifestyle. Don’t miss this opportunity to call Lakeview Heights home. (id:62288)
Property Details
| MLS® Number | 10349105 |
| Property Type | Single Family |
| Neigbourhood | Lakeview Heights |
| Parking Space Total | 3 |
| View Type | Lake View |
Building
| Bathroom Total | 3 |
| Bedrooms Total | 3 |
| Appliances | Refrigerator, Dishwasher, Dryer, Oven - Gas, Microwave, Washer |
| Constructed Date | 1991 |
| Construction Style Attachment | Detached |
| Cooling Type | Central Air Conditioning |
| Flooring Type | Hardwood |
| Heating Type | Forced Air |
| Roof Material | Asphalt Shingle |
| Roof Style | Unknown |
| Stories Total | 2 |
| Size Interior | 2,655 Ft2 |
| Type | House |
| Utility Water | Municipal Water |
Parking
| Attached Garage | 2 |
Land
| Acreage | No |
| Sewer | Municipal Sewage System |
| Size Irregular | 0.5 |
| Size Total | 0.5 Ac|under 1 Acre |
| Size Total Text | 0.5 Ac|under 1 Acre |
| Zoning Type | Unknown |
Rooms
| Level | Type | Length | Width | Dimensions |
|---|---|---|---|---|
| Lower Level | Other | 15'10'' x 9'3'' | ||
| Lower Level | Storage | 22'9'' x 18'2'' | ||
| Lower Level | Laundry Room | 12'8'' x 9'10'' | ||
| Lower Level | Family Room | 11'6'' x 16' | ||
| Lower Level | 3pc Bathroom | 9'8'' x 4'1'' | ||
| Lower Level | Office | 11'5'' x 9'8'' | ||
| Main Level | 3pc Ensuite Bath | 7'10'' x 6'4'' | ||
| Main Level | Bedroom | 13'10'' x 12'6'' | ||
| Main Level | Bedroom | 11'9'' x 10'3'' | ||
| Main Level | Other | 4' x 3' | ||
| Main Level | 4pc Bathroom | 11'5'' x 5'8'' | ||
| Main Level | Primary Bedroom | 21'10'' x 14'8'' | ||
| Main Level | Other | 14' x 3'6'' | ||
| Main Level | Dining Room | 15'4'' x 13'6'' | ||
| Main Level | Living Room | 22'2'' x 16'1'' | ||
| Main Level | Kitchen | 16'8'' x 10'9'' |
https://www.realtor.ca/real-estate/28360518/1201-trevor-drive-west-kelowna-lakeview-heights
Contact Us
Contact us for more information

Ann Stanley
www.annstanley.com/
103 - 2205 Louie Drive
West Kelowna, British Columbia V4T 3C3
(250) 768-3339
(250) 768-2626
www.remaxkelowna.com/

