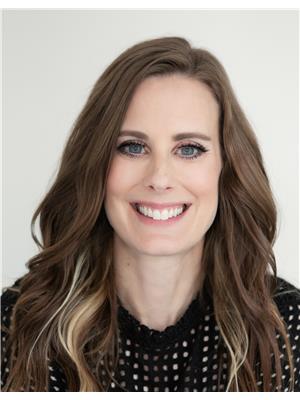219 7610 Evans Road, Sardis West Vedder Chilliwack, British Columbia V2R 2Z5
$364,900
Rare find in Cottonwood Village - welcome to one of the few homes that features an attached garage & full laundry room! This well-maintained END UNIT offers exceptional value in a vibrant 55+ community. Conveniently located close to transit, shopping, restaurants, HWY 1 & recreation provides you with a walkable lifestyle. Your low mthly fee of $270 covers gardening, garbage, water, sewer, snow removal, bldg mtnce & property taxes. Step inside to discover modern updates such as updated kitchen, s/s appliances, bathrooms, flooring, washer/dryer & lovely patio area for you to enjoy year-round. The cozy gas fireplace anchors the open-concept living & dining area flowing into the eat-in kitchen w/stunning bay window. Don't miss your chance for this affordable, pet friendly, worry-free living! (id:62288)
Property Details
| MLS® Number | R3011736 |
| Property Type | Single Family |
| Structure | Clubhouse |
| View Type | Mountain View |
Building
| Bathroom Total | 2 |
| Bedrooms Total | 2 |
| Amenities | Laundry - In Suite |
| Appliances | Washer, Dryer, Refrigerator, Stove, Dishwasher |
| Architectural Style | Ranch |
| Basement Type | Crawl Space |
| Constructed Date | 1991 |
| Construction Style Attachment | Attached |
| Fireplace Present | Yes |
| Fireplace Total | 1 |
| Fixture | Drapes/window Coverings |
| Heating Fuel | Natural Gas |
| Heating Type | Forced Air |
| Stories Total | 1 |
| Size Interior | 1,097 Ft2 |
| Type | Duplex |
Parking
| Garage | 1 |
Land
| Acreage | No |
Rooms
| Level | Type | Length | Width | Dimensions |
|---|---|---|---|---|
| Main Level | Foyer | 5 ft ,7 in | 6 ft ,1 in | 5 ft ,7 in x 6 ft ,1 in |
| Main Level | Kitchen | 13 ft ,1 in | 8 ft ,1 in | 13 ft ,1 in x 8 ft ,1 in |
| Main Level | Dining Nook | 7 ft | 7 ft ,9 in | 7 ft x 7 ft ,9 in |
| Main Level | Dining Room | 9 ft ,8 in | 12 ft | 9 ft ,8 in x 12 ft |
| Main Level | Living Room | 14 ft ,6 in | 12 ft ,5 in | 14 ft ,6 in x 12 ft ,5 in |
| Main Level | Enclosed Porch | 24 ft | 10 ft ,8 in | 24 ft x 10 ft ,8 in |
| Main Level | Bedroom 2 | 13 ft ,7 in | 11 ft | 13 ft ,7 in x 11 ft |
| Main Level | Primary Bedroom | 12 ft ,6 in | 14 ft ,2 in | 12 ft ,6 in x 14 ft ,2 in |
| Main Level | Utility Room | 6 ft ,4 in | 11 ft ,4 in | 6 ft ,4 in x 11 ft ,4 in |
https://www.realtor.ca/real-estate/28496021/219-7610-evans-road-sardis-west-vedder-chilliwack
Contact Us
Contact us for more information

Kristina Legault
www.kristinalegault.com/
201 - 46132 Yale Rd
Chilliwack, British Columbia V2P 0J6
(833) 817-6506
(833) 671-9442
www.exprealty.ca/

































