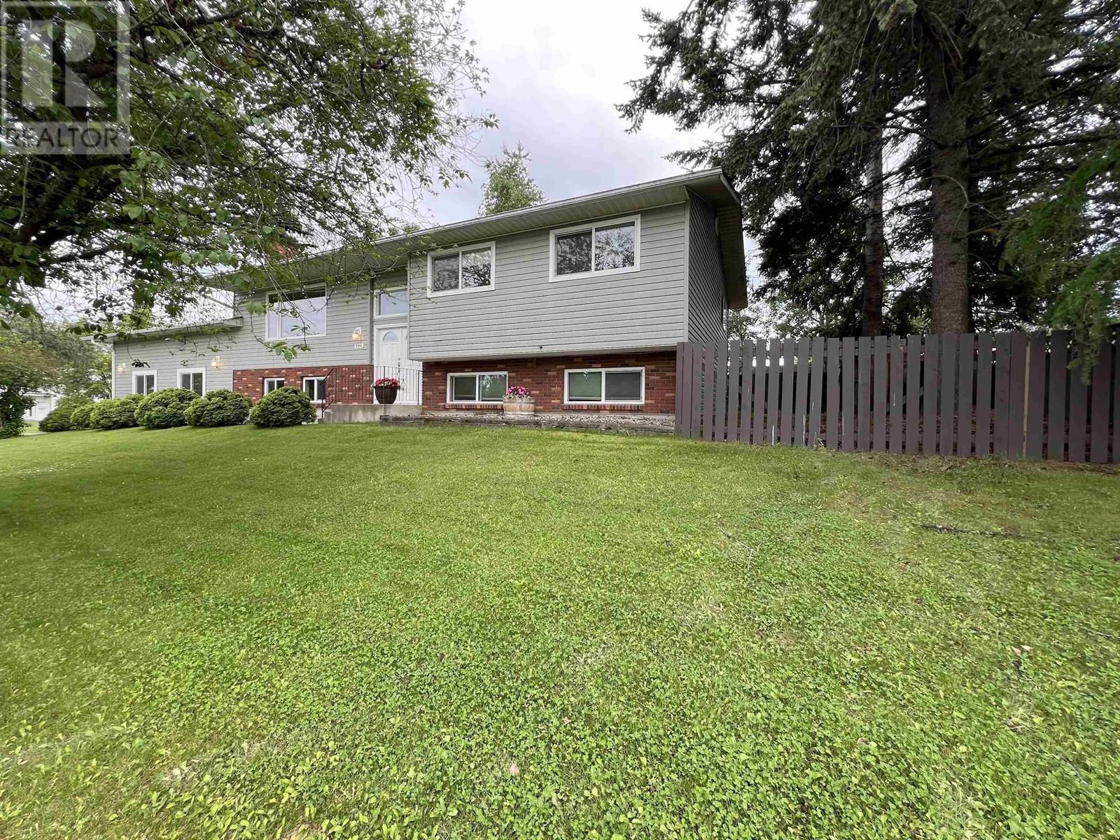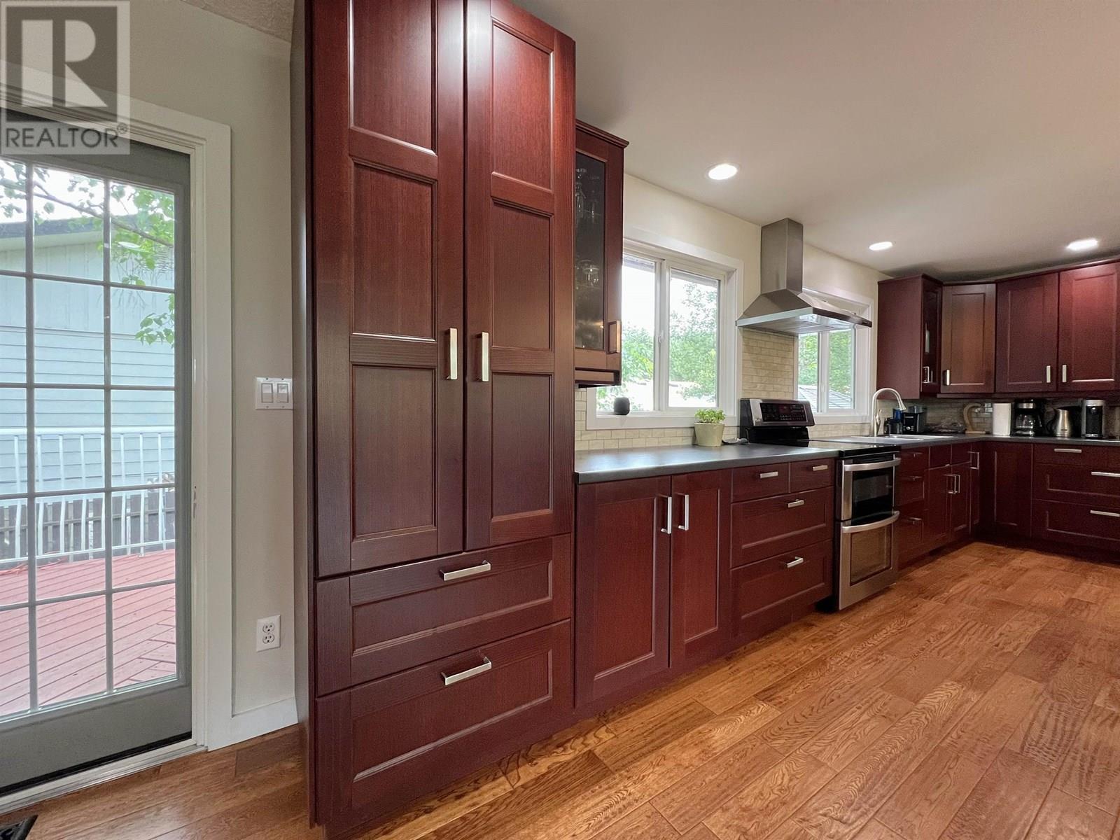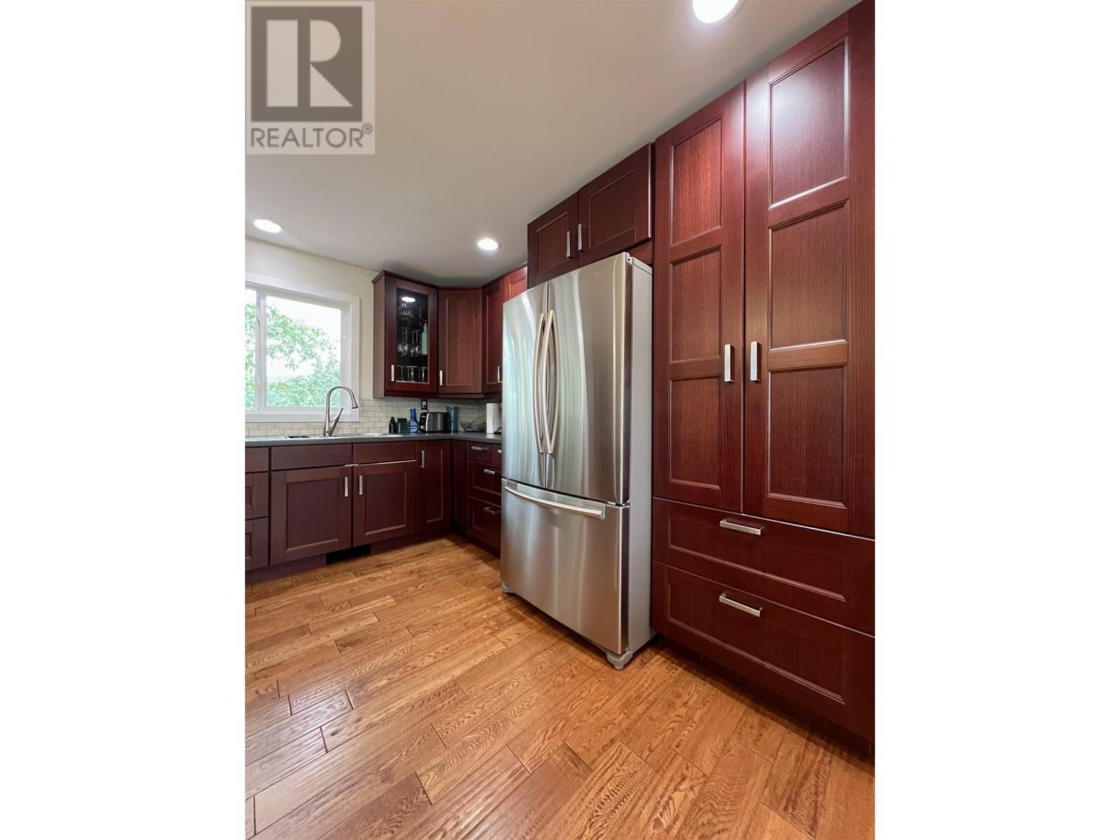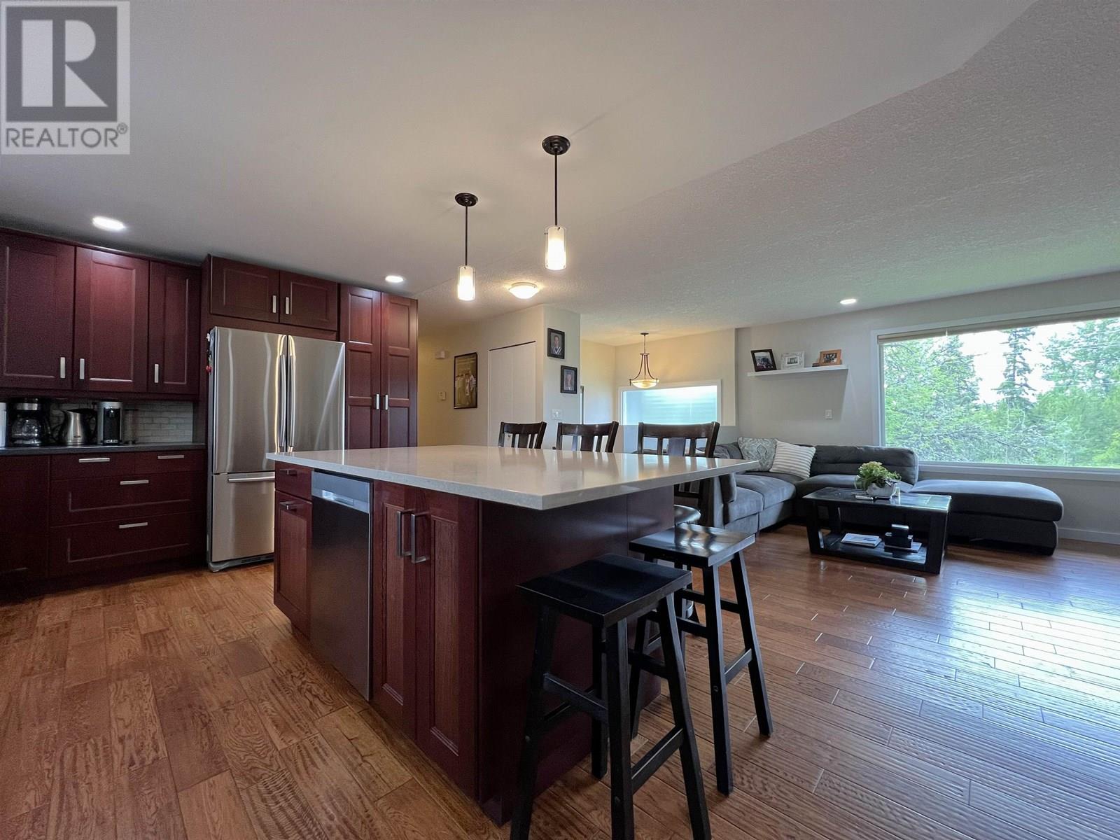4129 22nd Avenue Prince George, British Columbia V2N 3N3
$659,900
Located on a tree-lined comer lot, this thoughtfully upgraded home blends comfort, style, and practicality. Stay cozy with a high-efficiency variable-speed furnace, radiant garage heater, heated tile floors, and hot water on demand. The spacious open-concept living room and kitchen are ideal for gatherings, while the luxurious ensuite features a soaker tub for the ultimate in relaxation. Step outside to a two-tiered deck--natural gas hookup on top, covered space below--and enjoy a built-in sprinkler system that also waters your greenhouse. Extra perks include an oversized garage with mezzanine storage, RV parking, and a magnificent backyard maple tree. Perfect home for entertaining before CN Centre events. Conveniently close to schools, shopping, Tim Hortons, and restaurants! (id:62288)
Property Details
| MLS® Number | R3020809 |
| Property Type | Single Family |
Building
| Bathroom Total | 4 |
| Bedrooms Total | 4 |
| Appliances | Dishwasher |
| Basement Development | Finished |
| Basement Type | Full (finished) |
| Constructed Date | 1976 |
| Construction Style Attachment | Detached |
| Fireplace Present | Yes |
| Fireplace Total | 2 |
| Foundation Type | Concrete Perimeter |
| Heating Fuel | Natural Gas |
| Heating Type | Forced Air |
| Roof Material | Asphalt Shingle |
| Roof Style | Conventional |
| Stories Total | 2 |
| Size Interior | 2,442 Ft2 |
| Type | House |
| Utility Water | Municipal Water |
Parking
| Garage | 2 |
Land
| Acreage | No |
| Size Irregular | 5985 |
| Size Total | 5985 Sqft |
| Size Total Text | 5985 Sqft |
Rooms
| Level | Type | Length | Width | Dimensions |
|---|---|---|---|---|
| Basement | Recreational, Games Room | 17 ft | 15 ft ,1 in | 17 ft x 15 ft ,1 in |
| Basement | Laundry Room | 8 ft ,5 in | 7 ft ,6 in | 8 ft ,5 in x 7 ft ,6 in |
| Basement | Mud Room | 7 ft | 17 ft ,6 in | 7 ft x 17 ft ,6 in |
| Basement | Wine Cellar | 3 ft | 3 ft ,2 in | 3 ft x 3 ft ,2 in |
| Basement | Bedroom 4 | 20 ft ,5 in | 12 ft ,3 in | 20 ft ,5 in x 12 ft ,3 in |
| Basement | Other | 11 ft ,2 in | 6 ft | 11 ft ,2 in x 6 ft |
| Main Level | Kitchen | 13 ft | 16 ft ,4 in | 13 ft x 16 ft ,4 in |
| Main Level | Dining Room | 10 ft ,8 in | 12 ft | 10 ft ,8 in x 12 ft |
| Main Level | Living Room | 19 ft ,6 in | 12 ft ,3 in | 19 ft ,6 in x 12 ft ,3 in |
| Main Level | Primary Bedroom | 10 ft ,9 in | 10 ft ,1 in | 10 ft ,9 in x 10 ft ,1 in |
| Main Level | Bedroom 2 | 10 ft ,9 in | 8 ft ,1 in | 10 ft ,9 in x 8 ft ,1 in |
| Main Level | Bedroom 3 | 10 ft ,5 in | 11 ft ,1 in | 10 ft ,5 in x 11 ft ,1 in |
https://www.realtor.ca/real-estate/28532102/4129-22nd-avenue-prince-george
Contact Us
Contact us for more information

Kevin Anderson
www.youtube.com/embed/llYqBtc0_m0
www.sellingpg.com/
www.facebook.com/kevinandersonpgrealtor
201 - 715 Victoria St.
Prince George, British Columbia V2L 2K5
(250) 649-8147
(778) 416-9414




































