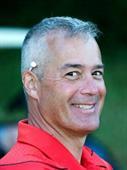2564 Lavinia Rd Shawnigan Lake, British Columbia V0R 2W2
$2,199,000
The Old Mill House, an historic landmark nearing its centennial milestone. Nestled just a three a minute stroll from the Shawnigan Ski Club with all the lakeside amenities. This .61 acre estate has full off grid capabilities (see supplements for details). Five bedrooms, 4.5 baths marrying 4,650 sq ft with grace and grandeur. Entertain with ease on the main floor, which flows seamlessly outdoors to a pool framed by lush gardens. A circular driveway and generous parking to accommodate several guests. Inside the elegant open rooms offer lake views, a gourmet kitchen, a spacious dining room, three cozy fireplaces, and a wrap around deck. The primary suite is a private sanctuary, featuring a spa inspired en suite and a spacious walk in closet. Additional accommodations with views included and an airy upper loft bedroom. Whether starting new family traditions or celebrating long standing ones, the Old Mill House offers timeless serenity and an idyllic retreat for generations to come. (id:62288)
Property Details
| MLS® Number | 1004237 |
| Property Type | Single Family |
| Neigbourhood | Shawnigan |
| Features | Park Setting, Private Setting, Southern Exposure, Corner Site, Other |
| Parking Space Total | 8 |
| Plan | Vip218a |
| Structure | Patio(s) |
| View Type | Lake View, Valley View |
Building
| Bathroom Total | 5 |
| Bedrooms Total | 5 |
| Architectural Style | Character, Westcoast, Other |
| Constructed Date | 1929 |
| Cooling Type | Air Conditioned |
| Fireplace Present | Yes |
| Fireplace Total | 2 |
| Heating Fuel | Electric, Propane |
| Heating Type | Baseboard Heaters, Forced Air, Heat Pump |
| Size Interior | 5,588 Ft2 |
| Total Finished Area | 4652 Sqft |
| Type | House |
Land
| Access Type | Road Access |
| Acreage | No |
| Size Irregular | 0.61 |
| Size Total | 0.61 Ac |
| Size Total Text | 0.61 Ac |
| Zoning Type | Residential |
Rooms
| Level | Type | Length | Width | Dimensions |
|---|---|---|---|---|
| Second Level | Ensuite | 5-Piece | ||
| Second Level | Bathroom | 4-Piece | ||
| Second Level | Bedroom | 14 ft | 11 ft | 14 ft x 11 ft |
| Second Level | Bedroom | 14 ft | 10 ft | 14 ft x 10 ft |
| Second Level | Primary Bedroom | 16 ft | 12 ft | 16 ft x 12 ft |
| Third Level | Bedroom | 16 ft | 16 ft | 16 ft x 16 ft |
| Third Level | Loft | 20 ft | 12 ft | 20 ft x 12 ft |
| Lower Level | Bathroom | 3-Piece | ||
| Lower Level | Bathroom | 4-Piece | ||
| Lower Level | Gym | 13 ft | 19 ft | 13 ft x 19 ft |
| Lower Level | Family Room | 18 ft | 13 ft | 18 ft x 13 ft |
| Lower Level | Kitchen | 13 ft | 8 ft | 13 ft x 8 ft |
| Lower Level | Bedroom | 13 ft | 16 ft | 13 ft x 16 ft |
| Main Level | Patio | 26 ft | 21 ft | 26 ft x 21 ft |
| Main Level | Porch | 15 ft | 11 ft | 15 ft x 11 ft |
| Main Level | Bathroom | 2-Piece | ||
| Main Level | Kitchen | 21 ft | 18 ft | 21 ft x 18 ft |
| Main Level | Den | 17 ft | 14 ft | 17 ft x 14 ft |
| Main Level | Living Room | 22 ft | 18 ft | 22 ft x 18 ft |
| Main Level | Dining Room | 16 ft | 17 ft | 16 ft x 17 ft |
| Main Level | Entrance | 13 ft | 4 ft | 13 ft x 4 ft |
https://www.realtor.ca/real-estate/28505293/2564-lavinia-rd-shawnigan-lake-shawnigan
Contact Us
Contact us for more information

Jeff Shorter
www.jeffshorter.com/
www.facebook.com/jeffshorterrealty/
ca.linkedin.com/in/jeff-shorter-2099161
twitter.com/jeffshorter
150-805 Cloverdale Ave
Victoria, British Columbia V8X 2S9
(250) 384-8124
(800) 665-5303
(250) 380-6355
www.pembertonholmes.com/






















































