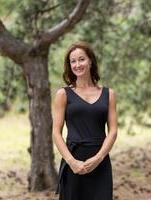4282 Fernwood Ave Powell River, British Columbia V8A 3L1
$709,000
Bright and beautiful, this updated ocean-view home is full of charm and modern touches. The vaulted great room features a whitewashed fireplace, tongue-and-groove ceilings, and light-stained fir floors. An open-concept main level includes a maple kitchen with stainless appliances, center island, and access to a newer composite deck--perfect for enjoying sunsets. Upstairs offer two bedrooms and a renovated main bathroom offers a classic clawfoot tub. Downstairs boasts two bedrooms, a large rec room, and a kitchenette. Key updates include roof, gas furnace, on-demand hot water (2018), perimeter drains (2021), new windows, Hunter Douglas blinds, and an awning over the deck. Situated on a large, fully fenced corner lot with mature hedging, dual access, and a powered detached garage, this home is ready to impress! (id:62288)
Property Details
| MLS® Number | 19103 |
| Property Type | Single Family |
| Amenities Near By | Shopping |
| Community Features | Family Oriented |
| Features | Central Location |
| Parking Space Total | 2 |
| Structure | Workshop |
| View Type | Ocean View |
Building
| Bathroom Total | 2 |
| Bedrooms Total | 4 |
| Constructed Date | 1965 |
| Construction Style Attachment | Detached |
| Heating Fuel | Natural Gas |
| Heating Type | Forced Air |
| Size Interior | 1,922 Ft2 |
| Type | House |
Parking
| Carport | |
| Garage |
Land
| Acreage | No |
| Fence Type | Fence |
| Land Amenities | Shopping |
| Landscape Features | Garden Area |
| Size Frontage | 74 Ft |
| Size Irregular | 9583 |
| Size Total | 9583 Sqft |
| Size Total Text | 9583 Sqft |
Rooms
| Level | Type | Length | Width | Dimensions |
|---|---|---|---|---|
| Basement | Kitchen | 9 ft | 11 ft | 9 ft x 11 ft |
| Basement | 3pc Bathroom | Measurements not available | ||
| Basement | Bedroom | 12 ft | 15 ft | 12 ft x 15 ft |
| Basement | Bedroom | 12 ft | 14 ft | 12 ft x 14 ft |
| Basement | Family Room | 16 ft | 16 ft | 16 ft x 16 ft |
| Main Level | Foyer | 6 ft | 3 ft | 6 ft x 3 ft |
| Main Level | Living Room | 17 ft | 16 ft | 17 ft x 16 ft |
| Main Level | Dining Room | 8 ft | 16 ft | 8 ft x 16 ft |
| Main Level | Kitchen | 10 ft | 14 ft | 10 ft x 14 ft |
| Main Level | Primary Bedroom | 10 ft | 12 ft | 10 ft x 12 ft |
| Main Level | 4pc Bathroom | Measurements not available | ||
| Main Level | Bedroom | 9 ft | 11 ft | 9 ft x 11 ft |
https://www.realtor.ca/real-estate/28528126/4282-fernwood-ave-powell-river
Contact Us
Contact us for more information

Desiree Collings
4766 Joyce Ave.
Powell River, British Columbia V8A 3B6
(604) 485-4231
(604) 485-4230
www.royallepagepowellriver.ca/






















































