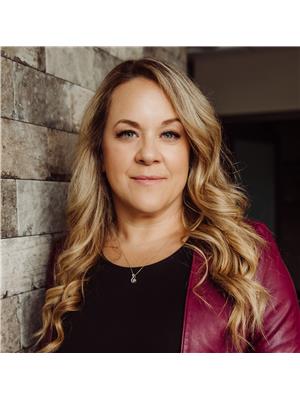2659 Bunting Lake Road 150 Mile House, British Columbia V0K 2G0
$875,000
* PREC - Personal Real Estate Corporation. Looking for space, privacy and incredible views? This beautiful 3-Bedroom, 2-Bathroom home sits on over 49 acres of peaceful countryside with an added guest cabin. The in-floor heat offers a comfortable even heat. Open-concept layout is perfect for everyday living and entertaining, the large loft could be an extra bedroom or family room. Relax on the large deck and take in the the stunning surroundings and sunsets. Whether you have a hobby farm, or want space and privacy, you'll love the quiet rural setting with room to roam. A perfect mix of comfort, nature and opportunity. This home is one of a kind and a must see! (id:62288)
Property Details
| MLS® Number | R3017002 |
| Property Type | Single Family |
| View Type | View (panoramic) |
Building
| Bathroom Total | 2 |
| Bedrooms Total | 3 |
| Appliances | Washer, Dryer, Refrigerator, Stove, Dishwasher |
| Basement Development | Partially Finished |
| Basement Type | N/a (partially Finished) |
| Constructed Date | 2006 |
| Construction Style Attachment | Detached |
| Exterior Finish | Vinyl Siding |
| Fireplace Present | Yes |
| Fireplace Total | 1 |
| Foundation Type | Concrete Perimeter |
| Heating Fuel | Electric |
| Roof Material | Metal |
| Roof Style | Conventional |
| Stories Total | 3 |
| Size Interior | 2,824 Ft2 |
| Type | House |
| Utility Water | Drilled Well |
Parking
| Garage | 2 |
| Open |
Land
| Acreage | Yes |
| Size Irregular | 49.42 |
| Size Total | 49.42 Ac |
| Size Total Text | 49.42 Ac |
Rooms
| Level | Type | Length | Width | Dimensions |
|---|---|---|---|---|
| Basement | Primary Bedroom | 15 ft ,9 in | 14 ft ,6 in | 15 ft ,9 in x 14 ft ,6 in |
| Basement | Bedroom 3 | 14 ft ,3 in | 8 ft ,7 in | 14 ft ,3 in x 8 ft ,7 in |
| Basement | Flex Space | 16 ft | 8 ft ,6 in | 16 ft x 8 ft ,6 in |
| Basement | Laundry Room | 12 ft ,3 in | 8 ft ,3 in | 12 ft ,3 in x 8 ft ,3 in |
| Basement | Utility Room | 20 ft ,3 in | 13 ft ,6 in | 20 ft ,3 in x 13 ft ,6 in |
| Basement | Cold Room | 5 ft ,6 in | 24 ft ,6 in | 5 ft ,6 in x 24 ft ,6 in |
| Lower Level | Storage | 30 ft ,6 in | 13 ft ,3 in | 30 ft ,6 in x 13 ft ,3 in |
| Main Level | Kitchen | 14 ft ,3 in | 13 ft ,3 in | 14 ft ,3 in x 13 ft ,3 in |
| Main Level | Dining Room | 13 ft ,6 in | 9 ft ,3 in | 13 ft ,6 in x 9 ft ,3 in |
| Main Level | Living Room | 19 ft | 20 ft ,9 in | 19 ft x 20 ft ,9 in |
| Main Level | Solarium | 20 ft ,6 in | 13 ft ,3 in | 20 ft ,6 in x 13 ft ,3 in |
| Main Level | Bedroom 2 | 13 ft ,6 in | 10 ft | 13 ft ,6 in x 10 ft |
| Main Level | Mud Room | 10 ft ,9 in | 5 ft ,6 in | 10 ft ,9 in x 5 ft ,6 in |
| Upper Level | Loft | 24 ft ,9 in | 15 ft ,3 in | 24 ft ,9 in x 15 ft ,3 in |
https://www.realtor.ca/real-estate/28483668/2659-bunting-lake-road-150-mile-house
Contact Us
Contact us for more information

Erin Stangoe
Personal Real Estate Corporation
#2 - 85 South 3rd Avenue
Williams Lake, British Columbia V2G 1J1
(250) 392-2253
(250) 392-2210
www.remaxwilliamslake.com/










































